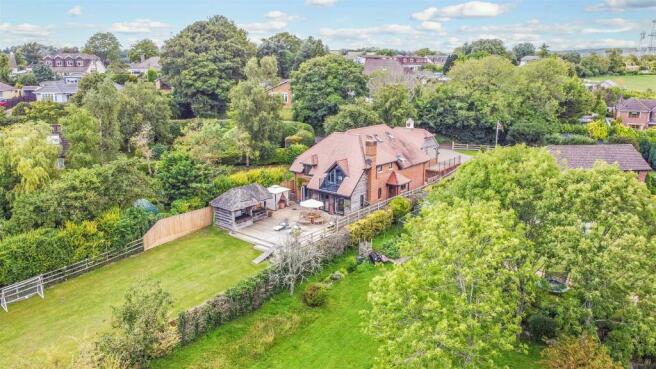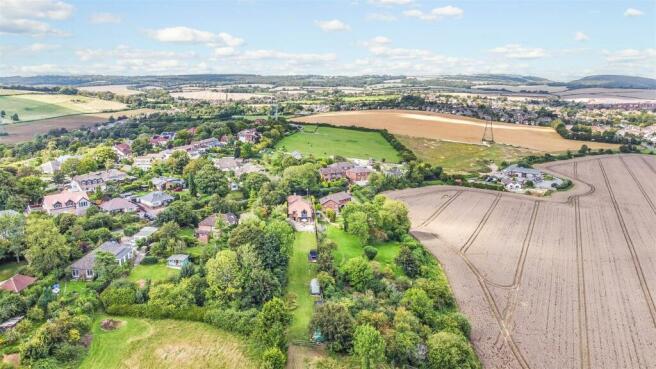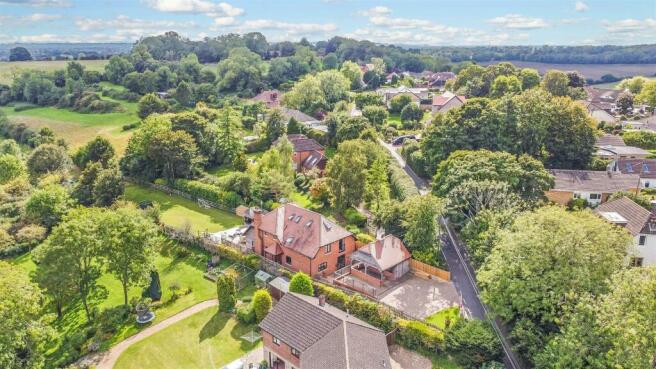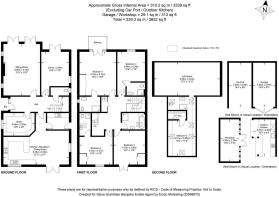Catherington, Hampshire

- PROPERTY TYPE
Detached
- BEDROOMS
5
- BATHROOMS
5
- SIZE
Ask agent
- TENUREDescribes how you own a property. There are different types of tenure - freehold, leasehold, and commonhold.Read more about tenure in our glossary page.
Freehold
Key features
- OVER 3300 SQ FT
- FIVE BEDROOMS
- SEMI RURAL LOCATION
- APPROX 0.5 ACRE PLOT
- 27FT KITCHEN/DINING ROOM
- RURAL VIEWS
- DRIVEWAY, GARAGE & CARPORT
- FIVE BATHROOMS
- BEAUTIFULLY PRESENTED THROUGHOUT
- OUTDOOR KITCHEN/BAR AREA
Description
This rather unique and impressive, individually designed family home offers just over of 3300 sq ft of living space backs on to the surrounding countryside as well as offering stunning views and mature, private gardens of approximately half an acre. To the front this understated home is accessed via a block paved driveway which provides ample off road parking and offers access to the garage and carport. Internally this beautifully finished and modern home sprawls across three floors, offering spacious accommodation to suit many families needs. As you enter the ground floor you are welcomed into a bright and airy hallway, this offers access to all principal rooms as well as having stairs which lead to the first floor. The living room faces the rear of this home and enjoys a southerly aspect and views beyond the gardens, there is a wood burner, dual aspect windows which allows plenty of light to flow into this space and two pairs of French doors provide access to the gardens. A further reception room, which is currently used as a gym but could be used as a formal dining room, separate living room or children's playroom also has French doors accessing the garden. To the front of this home sits a large open plan kitchen/dining/family room, fitted with a modern white high gloss range of wall and base units and wooden work surfaces. French doors access a front courtyard. The ground floor is completed with a study, utility room and cloakroom. On the first floor you are greeted by a large landing with stairs leading to the top floor, doors to all bedrooms and an airing cupboard. The master bedroom sits to the rear, French doors open onto a balcony which faces south and takes in tremendous views of the surrounding area. There are ample fitted wardrobes and a well finished en-suite shower room. There are three further double sized bedrooms on the first floor, two of which have en-suite shower rooms. The family bathroom is fitted with a modern, white four piece suite. To the top floor is a further double bedroom, this makes a great teenage suite with its own en-suite shower room. There is also access to the remaining loft space which provides ample storage. To the rear is an impressive garden which backs onto countryside. There is a large patio which extends onto a decked area, this makes quite the entertaining area and features ample space for alfresco dining, there is a detached bar/outdoor kitchen which will make you the envy of all your friends. Beyond this the garden is mostly laid to lawn with a section devoted to wildflowers, a large timber built workshop and ample space for a vegetable garden and chicken coop. This well presented family home really must be seen to be appreciated. The owners of this property have had architect plans drawn for a kitchen extension and an annexe to attach to the existing outdoor kitchen, so there is some potential to extend further subject to the relevant planning consent.
Brochures
127 White Dirt Lane Brochure.pdfBrochure- COUNCIL TAXA payment made to your local authority in order to pay for local services like schools, libraries, and refuse collection. The amount you pay depends on the value of the property.Read more about council Tax in our glossary page.
- Band: G
- PARKINGDetails of how and where vehicles can be parked, and any associated costs.Read more about parking in our glossary page.
- Yes
- GARDENA property has access to an outdoor space, which could be private or shared.
- Yes
- ACCESSIBILITYHow a property has been adapted to meet the needs of vulnerable or disabled individuals.Read more about accessibility in our glossary page.
- Ask agent
Catherington, Hampshire
NEAREST STATIONS
Distances are straight line measurements from the centre of the postcode- Rowlands Castle Station3.4 miles
About the agent
Steve Grantham Bespoke was launched in 2021 by local estate agent, Steve Grantham. Steve has worked in the Hampshire property market for over 21 years and who's vision is to change and improve the industry.
We offer a fresh and friendly approach to the property market in Hampshire & West Sussex, providing our clients with everything they need to make buying and selling property as stress-free as possible. No matter if you're looking to buy your first home, forever home or sell your exi
Industry affiliations

Notes
Staying secure when looking for property
Ensure you're up to date with our latest advice on how to avoid fraud or scams when looking for property online.
Visit our security centre to find out moreDisclaimer - Property reference 32535632. The information displayed about this property comprises a property advertisement. Rightmove.co.uk makes no warranty as to the accuracy or completeness of the advertisement or any linked or associated information, and Rightmove has no control over the content. This property advertisement does not constitute property particulars. The information is provided and maintained by Steve Grantham Bespoke, Hampshire. Please contact the selling agent or developer directly to obtain any information which may be available under the terms of The Energy Performance of Buildings (Certificates and Inspections) (England and Wales) Regulations 2007 or the Home Report if in relation to a residential property in Scotland.
*This is the average speed from the provider with the fastest broadband package available at this postcode. The average speed displayed is based on the download speeds of at least 50% of customers at peak time (8pm to 10pm). Fibre/cable services at the postcode are subject to availability and may differ between properties within a postcode. Speeds can be affected by a range of technical and environmental factors. The speed at the property may be lower than that listed above. You can check the estimated speed and confirm availability to a property prior to purchasing on the broadband provider's website. Providers may increase charges. The information is provided and maintained by Decision Technologies Limited. **This is indicative only and based on a 2-person household with multiple devices and simultaneous usage. Broadband performance is affected by multiple factors including number of occupants and devices, simultaneous usage, router range etc. For more information speak to your broadband provider.
Map data ©OpenStreetMap contributors.




