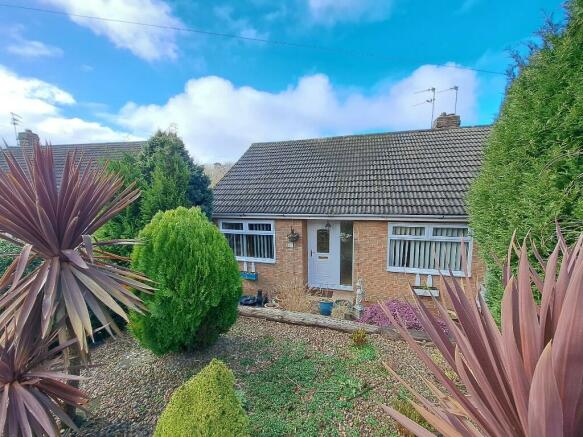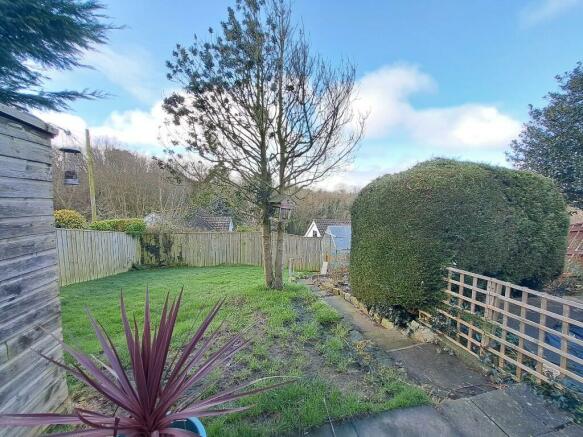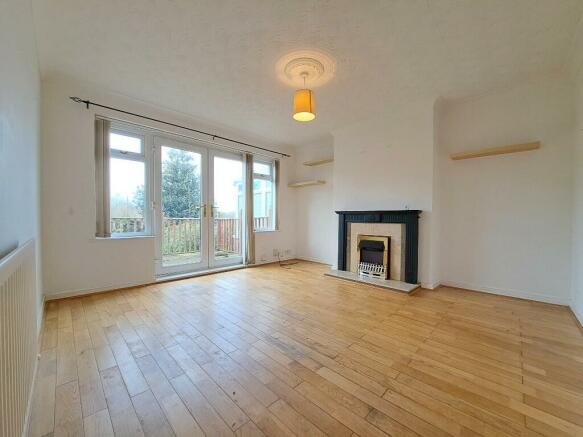Woodview, TS13

- PROPERTY TYPE
Semi-Detached Bungalow
- BEDROOMS
2
- BATHROOMS
1
- SIZE
Ask agent
- TENUREDescribes how you own a property. There are different types of tenure - freehold, leasehold, and commonhold.Read more about tenure in our glossary page.
Freehold
Key features
- Offering a quiet cul-de-sac location backing onto local Woodland and wildlife
- A mature two bedroom PLUS Attic Dressing Room / Playroom / Nursery Semi-Detached Bungalow
- Warmed by gas central heating, uPVC sealed unit Double Glazing
- Offering a ground floor rear Living Room, rear fitted Kitchen
- Separate Dining Room / Home Office with staircase to first floor Bedroom & Dressing Room / Playroom
- Ground floor Bedroom and family Bathroom/wc
- Stepped garden to front with long side driveway to detached Garage
- Rear Garden with decked balcony leading to rear living room
- Viewing comes highly recommended
Description
Situated just off Hall Grounds within Loftus and backing on to idyllic woodland and therefore not being overlooked to the rear, this competitively priced TWO BEDROOM PLUS ATTIC DRESSING ROOM semi-detached Bungalow really does warrant an early inspection.
Occupying a prime position near the end of the fabulously quiet cul-de-sac location, the property has lots to offer for families and really is an ideal retirement bungalow. Offering a large driveway which leads to a detached Garage, Gardens to the front and rear, Master Bedroom and Bathroom suite to the ground floor with a separate Lounge and Dining Room /Home Office with staircase leading to the second floor - which accommodates Bedroom 2 with an opening into an ideal Nursery / Playroom or Dressing Room.
ACCOMMODATION
GROUND FLOOR
Entrance Hallway
To the front with uPVC double glazed entrance door, radiator and access to all ground floor rooms.
Dining Room / Home Office 9'6" X 10'2" (2.90m X 3.10m)
uPVC window to the front elevation, radiator, space for dining table or desk area and fixed staircase leading to the first floor.
Rear Living Room 12'10" X 13'5" (3.91m X 4.09m)
With feature fireplace, uPVC French doors leading to a raised balcony overlooking the rear garden and the woodland beyond.
Fitted Kitchen 12'0" x 8'0"
Fitted with a range of wooden fronted base and wall units, electric cooker, oven and hob, built in fridge freezer, sink and drainer with mixer tap, radiator, uPVC door to rear garden, uPVC window to the rear elevation with views over the garden and woodland beyond.
Bedroom 1 10'4" x 11'2" (3.15m x 3.40m) - To the front of the property on the ground floor. uPVC double glazed window to the front aspect and radiator.
Family Bathroom/wc 9'1" X 6 (2.77m X 0.15m)
With white three piece suite comprising panelled bath with overhead electric shower, pedestal wash hand basin, low level wc, uPVC window to side aspect and radiator.
FIRST FLOOR
Landing Area
Providing access to:-
Bedroom 2 12'11 X 8'4 (3.94m X 2.54m)
With two double glazed Velux windows, ample eves storage, double radiator and opening through to:-
Dressing Room / Nursey / Playroom 6'10" X 8'4" (2.08m X 2.54m) -
With double glazed Velux window, double radiator, eves storage.
EXTERNALLY
Front Garden
Stepped front garden planted with an established range of mature Alpine shrubs, plants and borders, gate leading down to the property.
Side Driveway
Wrought iron long driveway providing off street parking leading to:-
Detached Garage
With up and over door, power points.
Rear Garden
Good size fence enclosed rear garden which is not overlooked and backs on to woodland offering the chance to spot a variety of local wildlife. The garden is laid mainly to lawn with a pathway, timber shed and large raised timber built decked balcony which can be accessed from the rear living room.
EXTRAS: All fitted carpets as described are to be included in the sale.
VIEWING ARRANGEMENTS: Strictly by Appointment with the Sole Agent.
TENURE: Freehold
SERVICES: Mains water, gas and electricity are connected. None of these services have been tested by the Agent.
LOCAL AUTHORITY: Redcar and Cleveland Borough Council.
COUNCIL TAX ASSESSMENT: We are advised that the property is a Band B.
EPC: Please ask at our branch for a copy.
AGENTS NOTES: The photographs and information regarding this property is the copyright of Leapfrog Lettings & Sales. All measurements are approximate and have been taken using a laser tape measure therefore, may be subject to a small margin of error.
DATA PROTECTION AND PRIVACY POLICY
Names, address, telephone number and email address will be taken for mailing list registration, viewing appointments or when making an offer to purchase and will not be used or passed on for any other marketing purposes.
- COUNCIL TAXA payment made to your local authority in order to pay for local services like schools, libraries, and refuse collection. The amount you pay depends on the value of the property.Read more about council Tax in our glossary page.
- Ask agent
- PARKINGDetails of how and where vehicles can be parked, and any associated costs.Read more about parking in our glossary page.
- Private,Driveway,Visitor,Off street
- GARDENA property has access to an outdoor space, which could be private or shared.
- Back garden,Patio,Rear garden,Private garden,Enclosed garden,Front garden,Terrace
- ACCESSIBILITYHow a property has been adapted to meet the needs of vulnerable or disabled individuals.Read more about accessibility in our glossary page.
- No wheelchair access
Woodview, TS13
NEAREST STATIONS
Distances are straight line measurements from the centre of the postcode- Saltburn Station4.1 miles
- Commondale Station6.0 miles
About the agent
Leapfrog celebrates winning GOLD & SILVER national awards !
Leapfrog Lettings and Sales Estate Agents based in the small North Yorkshire village of Skelton, has swooped up not one, but two major accolades recently and and all within the space of a couple of weeks of each other.
In October 2023, the firm travelled down to London picking up SILVER for Sales (North Yorkshire) at the esteemed ESTAS Customer Service Awards 2023 and was also given additional recognition for 'Best in Pos
Industry affiliations


Notes
Staying secure when looking for property
Ensure you're up to date with our latest advice on how to avoid fraud or scams when looking for property online.
Visit our security centre to find out moreDisclaimer - Property reference W97. The information displayed about this property comprises a property advertisement. Rightmove.co.uk makes no warranty as to the accuracy or completeness of the advertisement or any linked or associated information, and Rightmove has no control over the content. This property advertisement does not constitute property particulars. The information is provided and maintained by Leapfrog Lettings & Sales, Skelton-in-Cleveland. Please contact the selling agent or developer directly to obtain any information which may be available under the terms of The Energy Performance of Buildings (Certificates and Inspections) (England and Wales) Regulations 2007 or the Home Report if in relation to a residential property in Scotland.
*This is the average speed from the provider with the fastest broadband package available at this postcode. The average speed displayed is based on the download speeds of at least 50% of customers at peak time (8pm to 10pm). Fibre/cable services at the postcode are subject to availability and may differ between properties within a postcode. Speeds can be affected by a range of technical and environmental factors. The speed at the property may be lower than that listed above. You can check the estimated speed and confirm availability to a property prior to purchasing on the broadband provider's website. Providers may increase charges. The information is provided and maintained by Decision Technologies Limited. **This is indicative only and based on a 2-person household with multiple devices and simultaneous usage. Broadband performance is affected by multiple factors including number of occupants and devices, simultaneous usage, router range etc. For more information speak to your broadband provider.
Map data ©OpenStreetMap contributors.



