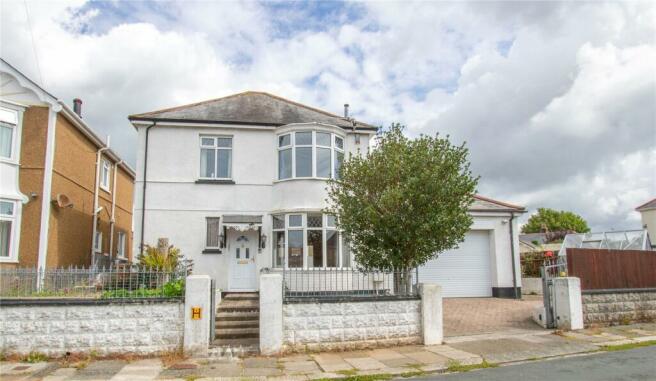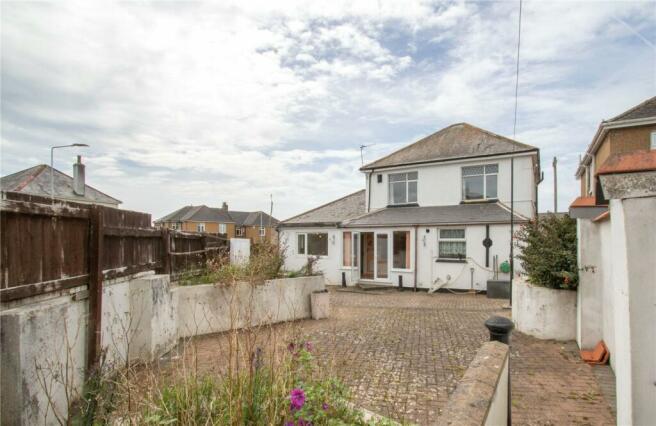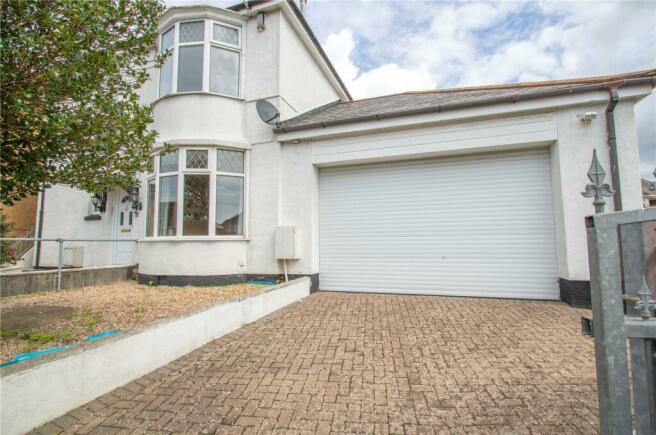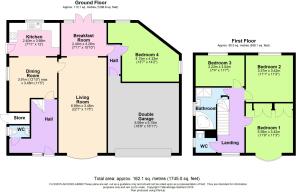
Higher St Budeaux, Plymouth

- PROPERTY TYPE
Detached
- BEDROOMS
4
- SIZE
Ask agent
- TENUREDescribes how you own a property. There are different types of tenure - freehold, leasehold, and commonhold.Read more about tenure in our glossary page.
Freehold
Key features
- Three Bedrooms
- Double Garage
- Home Office/Hobby Room
- Low Maintenance Corner Plot
- Annexe Potential
- Pvcu Double Glazing and Gas Central Heating
- Spacious Reception Rooms
- No Onward Chain
Description
SITUATION AND DESCRIPTION
This spacious three-bedroom detached house offers a fantastic opportunity to improve and personalise, offering generous living accommodation with great versatility and a delightful low maintenance corner plot. A gated block-paved driveway leads to a large double garage with electric door and further hardstand with greenhouse, whilst a separate pedestrian access leads through the garden to the front door. The front gardens are predominantly laid to stone chippings bordered with attractive flower beds enclosed by walled boundaries. The rear garden is also a good size, almost entirely laid to paving for ease of maintenance with a raised finish pond and a useful pedestrian gate.
Internally, the spacious accommodation would benefit from some modernisation and offers great flexibility for home working, family living or to develop a separate annexe for multi-generational use. Approached via a modern composite front door, an entrance hall leads to all ground floor accommodation comprising entrance hall, WC, dual aspect living room with bay window and breakfast area, kitchen/diner, home office/hobby room and internal access to the double garage.
Upstairs a split landing leads to three bedrooms, a family bathroom with corner bath and separate shower cubicle and a separate WC.
This property also benefits from PVCu double glazing, gas central heating and offers great potential to develop further subject to the necessary planning consents. Being sold with no onward chain.
ACCOMMODATION
Reference made to any fixture, fittings, appliances, or any of the building services does not imply that they are in working order or have been tested by us. Purchasers should establish the suitability and working condition of these items and services themselves.
The accommodation, together with approximate room sizes, is as follows:
GROUND FLOOR
HALL
WC
STORE
DINING ROOM
12’10” maximum x 11’5” (3.91m x 3.48m)
KITCHEN
12’ x 7’11” (3.66m x 2.40m)
LIVING ROOM
22’7” x 11’5” (6.89m x 3.48m)
BREAKFAST ROOM
10’10” x 7’11” (3.29m x 2.40m)
HALL
BEDROOM FOUR
14’2” x 13’7” (4.33m x 4.15m)
DOUBLE GARAGE
16’11” x 16’8” (5.15m x 5.08m)
FIRST FLOOR
LANDING
BEDROOM ONE
11’9” x 11’3” (3.58m x 3.42m)
BEDROOM TWO
11’3” x 11’1” (3.42m x 3.37m)
BEDROOM THREE
11’7” x 7’4” (3.54 x 2.23m)
BATHROOM
WC
AGENTS NOTE:
The property has open-cell spray foam insulation in the loft space. A full condition report is available to satisfy any queries. Please note that whilst the spray foam is present, the property is not mortgageable. Our vendor has a written quotation to remove the spray foam, please ask for more details.
SERVICES
Mains water, gas, electric, drainage.
OUTGOINGS
We understand this property is in band 'D' for Council Tax purposes.
DIRECTIONS
What3words.com
engage.handed.extra
Brochures
Particulars- COUNCIL TAXA payment made to your local authority in order to pay for local services like schools, libraries, and refuse collection. The amount you pay depends on the value of the property.Read more about council Tax in our glossary page.
- Band: D
- PARKINGDetails of how and where vehicles can be parked, and any associated costs.Read more about parking in our glossary page.
- Yes
- GARDENA property has access to an outdoor space, which could be private or shared.
- Yes
- ACCESSIBILITYHow a property has been adapted to meet the needs of vulnerable or disabled individuals.Read more about accessibility in our glossary page.
- Ask agent
Energy performance certificate - ask agent
Higher St Budeaux, Plymouth
NEAREST STATIONS
Distances are straight line measurements from the centre of the postcode- St. Budeaux Victoria Road Station0.6 miles
- St. Budeaux Ferry Road Station0.7 miles
- Keyham Station1.3 miles
About the agent
Opening doors since 1971. We are proud of our heritage and reputation for delivering the very best marketing advice for the clients in our communities for more than five decades. Our strategic network of four local offices covering Plymouth, Tavistock West Devon and Okehampton , along with our London Mayfair office connection, provides our clients with wider coverage and better choice.
Notes
Staying secure when looking for property
Ensure you're up to date with our latest advice on how to avoid fraud or scams when looking for property online.
Visit our security centre to find out moreDisclaimer - Property reference MBY230207. The information displayed about this property comprises a property advertisement. Rightmove.co.uk makes no warranty as to the accuracy or completeness of the advertisement or any linked or associated information, and Rightmove has no control over the content. This property advertisement does not constitute property particulars. The information is provided and maintained by Mansbridge Balment, Plymouth. Please contact the selling agent or developer directly to obtain any information which may be available under the terms of The Energy Performance of Buildings (Certificates and Inspections) (England and Wales) Regulations 2007 or the Home Report if in relation to a residential property in Scotland.
*This is the average speed from the provider with the fastest broadband package available at this postcode. The average speed displayed is based on the download speeds of at least 50% of customers at peak time (8pm to 10pm). Fibre/cable services at the postcode are subject to availability and may differ between properties within a postcode. Speeds can be affected by a range of technical and environmental factors. The speed at the property may be lower than that listed above. You can check the estimated speed and confirm availability to a property prior to purchasing on the broadband provider's website. Providers may increase charges. The information is provided and maintained by Decision Technologies Limited. **This is indicative only and based on a 2-person household with multiple devices and simultaneous usage. Broadband performance is affected by multiple factors including number of occupants and devices, simultaneous usage, router range etc. For more information speak to your broadband provider.
Map data ©OpenStreetMap contributors.





