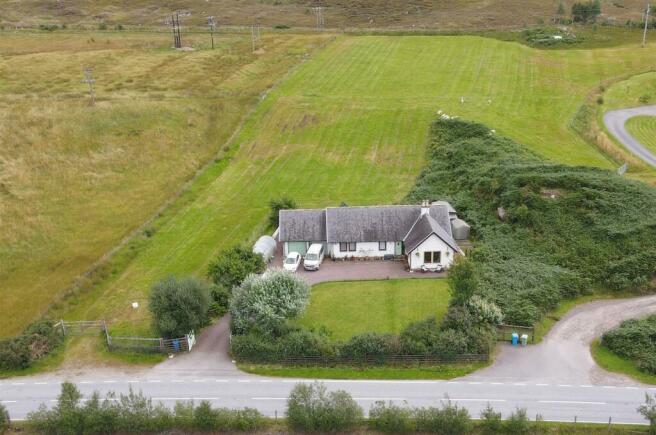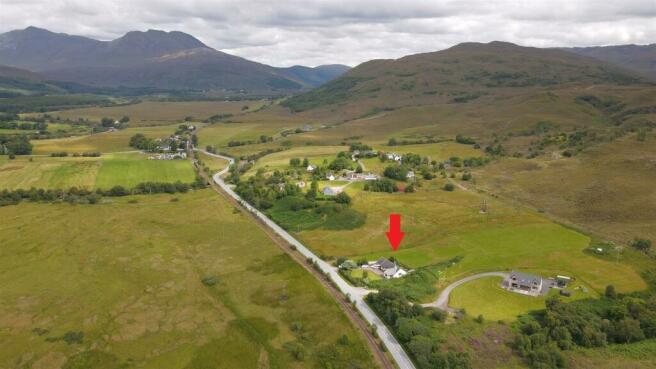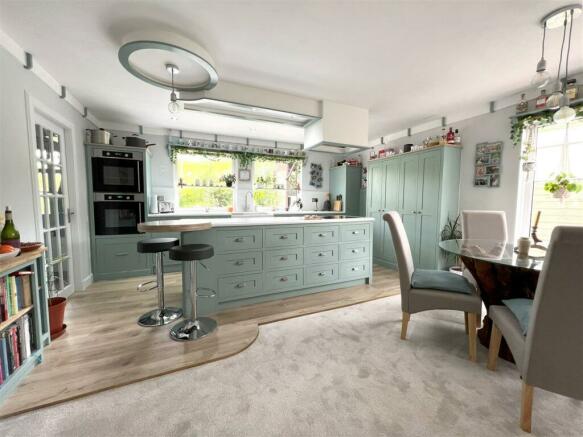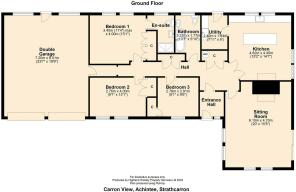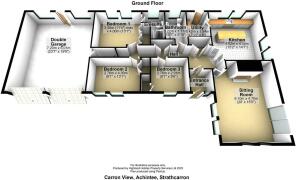
Carron View, Achintee, Strathcarron, Ross-shire IV54 8YX

- PROPERTY TYPE
Detached Bungalow
- BEDROOMS
3
- BATHROOMS
2
- SIZE
Ask agent
- TENUREDescribes how you own a property. There are different types of tenure - freehold, leasehold, and commonhold.Read more about tenure in our glossary page.
Freehold
Key features
- 3 Bedroom Bungalow
- Located at Loch Carron
- Integrated Double Garage
- Polytunnel
- Covered outside area
- Access to Hills and Lochs
Description
Location - The property is situated in a rural position, forming part of the community of Strathcarron an area on the West coast of Scotland. The property is situated within walking distance to Strathcarron Railway Station, with trains to Inverness and then commutable to the rest of the UK . The village of Lochcarron which lies nearby has local amenities; convenience stores, pub, restaurants, petrol pumps, garage and primary school. The high school is in Plockton some 14 miles south west. Views from the house look to are Munro's Sgorr Ruadh and Maol Chen-Dearg along with other mountains Fuar Tholl, An Ruadh-Stac and Beinn Buan (Applecross) . Direct access from Carron View to the Achnasheelach, Loch Monar Hills and Torridon Hills.
what3words ///include.sheet.snowy
Vestibule & Hall - 1.77m x 1.73m (5'9" x 5'8" ) - On entering the property into the vestibule where there is space for hanging coats and outdoor footwear. through a glass door into the central hall with all rooms leading from it. There a two double cupboards with storage and a pull down ladder up to the partially floored attic. At the end of the hall is a bookcase with a secret access to the double garage.
Sitting Room - 6.00m x 4.70m (19'8" x 15'5") - A large room with dual aspect windows over looking the front garden and hills beyond on another wall is patio doors leading out to the side garden. A feature fireplace constructed in sandstone with stone hearth and open fire. There are bespoke shelving units that are not fitted but have been made for the space and are available through separate negotiation. Mood lighting is throughout the room. Power and connections on the wall for TV
Kitchen/Diner - 4.70m x 6.30m (15'5" x 20'8") - A WOW the minute you walk through the double glass doors in to this room; the kitchen is an individual designed and hand crafted in solid timber with painted wood doors and Corian splashback and work surfaces with waterfall profile edges The island is all drawers also with corian work surface and an circular solid oak peninsula for sitting at. The induction hob is flush into the work surface and the island has mood lighting above. Two windows look out to the rear garden and field beyond and a ceramic double butler sink located below the windows. Two long vertical windows are located in the dining area which has pale silver carpet, a feature fireplace with alcove and lit glass shelving either side. Glass door to the utility.
Utility - 2.86m x 1.87m (9'4" x 6'1") - The utility is of the same standard as the kitchen and has built in cupboards to accommodate a larder fridge and freezer which is staying in situ. A butler sink with corian waterfall work surface and splashback.
Bedroom 1 With En Suite - 8.70m x 3.65m (3.00m x 1.86m) (28'6" x 11'11" (9 - A double bedroom with en suite. The room looks to the rear garden and has 2 wardrobes with mirrors on the doors. The ensuite has a newly fitted shower with bespoke corian tiles all around. A hand crafted vanity unit with painted wood and corian worktop and large mirror above. The bespoke storage cupboards and integrated shelving along with mood lighting.
Bedroom 2 - 4.00m x 2.75m (13'1" x 9'0") - A double bedroom with fitted wardrobe is presently used as a home office. and has spectacular views across to Lochcarron
Bedroom 3 - 2.80m x 2.75m (9'2" x 9'0") - A double bedroom with hand crafted wardrobe and dressing table with lighting above.
Bathroom - 3.65m x 1.86m (11'11" x 6'1") - A unique bathroom with panelling and subdued lighting, a slipper bath, white w/c and undermounted ceramic wash basin set in a hand crafted vanity unit with Corian worktop sand splashback.
Double Garage - 7.20m x 6.00m (23'7" x 19'8") - A double garage mainly used as a workshop. 2 up and over garage doors and a door to the rear garden. Power and light along with shelving and storage.
Garden & Driveway - The property benefits from garden grounds to the front, grass and gravelled driveway,wildlife pond and mature hedges and trees around boundary. The sides and rear are mainly laid to a combination of raised beds, vegetable plots, trees and has wooden garden shed, wood store and a 25 ft polytunnel. Steps leads to a timber decked BBQ covered area and space for sitting. Property sits in 0.3 acre (approx)
Additional Information - Oil Fired Boiler to Central Heating System
Megaflo Hot Water Cylinder
Council Tax Band - E
Private Septic Tank
Some of the furniture has been all hand built specifically for Carron View and is open to negotiation.
Brochures
Carron View, Achintee, Strathcarron, Ross-shire IVWeb Link- COUNCIL TAXA payment made to your local authority in order to pay for local services like schools, libraries, and refuse collection. The amount you pay depends on the value of the property.Read more about council Tax in our glossary page.
- Band: E
- PARKINGDetails of how and where vehicles can be parked, and any associated costs.Read more about parking in our glossary page.
- Yes
- GARDENA property has access to an outdoor space, which could be private or shared.
- Yes
- ACCESSIBILITYHow a property has been adapted to meet the needs of vulnerable or disabled individuals.Read more about accessibility in our glossary page.
- Ask agent
Carron View, Achintee, Strathcarron, Ross-shire IV54 8YX
NEAREST STATIONS
Distances are straight line measurements from the centre of the postcode- Attadale Station1.8 miles
- Strathcarron Station0.4 miles
- Stromeferry Station6.3 miles

At Monster Moves, we take pride in offering a hassle-free selling process. From the moment you contact us, our friendly team will be with you every step of the way. We understand that selling a property can be stressful, and that's why we aim to make it as easy as possible. You can trust us to guide you through the process and provide you with the support you need.
We are proud to be a local company that loves living in the Highlands & Islands. Our team has a deep understanding of the local community and lifestyle, making us the perfect choice to promote your property. We are passionate about showcasing the beauty and uniqueness of this region and believe that it is an asset to any property listing.
Well-known local property expert and owner of Monster Moves, Kendra Ballantyne, has bought and sold property since she was 22 and has moved home an impressive 10+ times. Having studied Architectural Design she turned her hand to designing, project managing and building several properties in the local area. Kendra continues to feed her passion for property transformation and interior design by managing renovation projects.
Based in Golspie, Kendra is supported by Gillian, Conor and Angela, all homeowners themselves. Having first-hand experience of buying and selling property ensures the team is not only dedicated to delivering the very best service but that both you and your property are in safe hands from start to finish.
Our skilled team not only excels in interior photography but also offers additional services at no extra cost. We can create 360 tours, video walkthroughs, and drone footage to showcase your property in a unique way. Our goal is to provide exceptional photography services that help your property stand out in the market.
We advertise all of our properties for sale on popular platforms we also use social media and other channels to promote your property to a wider audience. Our national marketing efforts ensure that your property gets the exposure it deserves.
Notes
Staying secure when looking for property
Ensure you're up to date with our latest advice on how to avoid fraud or scams when looking for property online.
Visit our security centre to find out moreDisclaimer - Property reference 32531980. The information displayed about this property comprises a property advertisement. Rightmove.co.uk makes no warranty as to the accuracy or completeness of the advertisement or any linked or associated information, and Rightmove has no control over the content. This property advertisement does not constitute property particulars. The information is provided and maintained by Monster Moves, Golspie. Please contact the selling agent or developer directly to obtain any information which may be available under the terms of The Energy Performance of Buildings (Certificates and Inspections) (England and Wales) Regulations 2007 or the Home Report if in relation to a residential property in Scotland.
*This is the average speed from the provider with the fastest broadband package available at this postcode. The average speed displayed is based on the download speeds of at least 50% of customers at peak time (8pm to 10pm). Fibre/cable services at the postcode are subject to availability and may differ between properties within a postcode. Speeds can be affected by a range of technical and environmental factors. The speed at the property may be lower than that listed above. You can check the estimated speed and confirm availability to a property prior to purchasing on the broadband provider's website. Providers may increase charges. The information is provided and maintained by Decision Technologies Limited. **This is indicative only and based on a 2-person household with multiple devices and simultaneous usage. Broadband performance is affected by multiple factors including number of occupants and devices, simultaneous usage, router range etc. For more information speak to your broadband provider.
Map data ©OpenStreetMap contributors.
