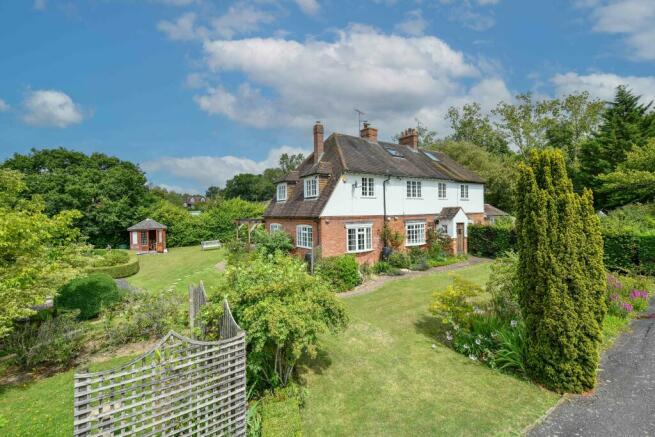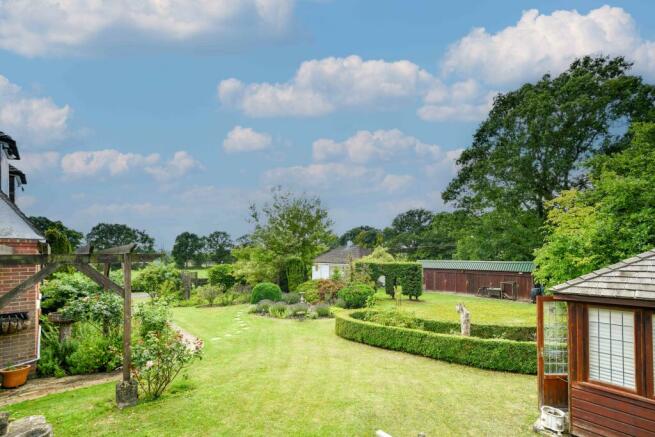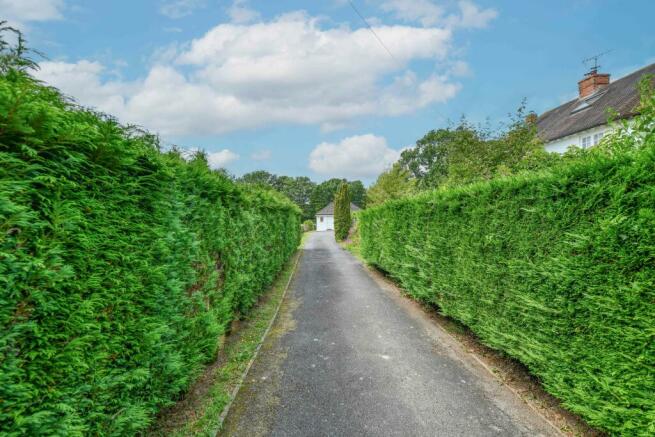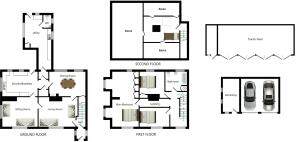Rural Smarden

- PROPERTY TYPE
Semi-Detached
- BEDROOMS
4
- SIZE
Ask agent
- TENUREDescribes how you own a property. There are different types of tenure - freehold, leasehold, and commonhold.Read more about tenure in our glossary page.
Ask agent
Key features
- Extended Semi-Detached House
- Views over Field to Front
- Well Maintained Plot of 0.39 Acres
- Detached Double Garage, Workshop & Timber Garaging
- Four Bedrooms, Three Reception Rooms
- Kitchen & 22'6" Utility Room
- Cloakroom & Family Bathroom
- Oil Fuelled Central Heating
- Rarely Available Private Location
Description
This comfortable home has been occupied by the present vendor since 1976 and subsequently extended to provide generous, flexible family accommodation ideal for those looking for characterful yet practical country living.
The accommodation comprises sitting room and living room, both with brick fireplaces with wood burners, a dining room, fitted kitchen/breakfast room, 22'6" utility room and a cloakroom. To the first floor there are three bedrooms and a family bathroom with an additional fourth bedroom to the second floor.
Outside a long tarmac driveway opens up to a generous parking area and a detached brick built double garage and adjoining workshop. In addition there is a timber four bay tractor shed/garage. The attractively landscaped gardens are mainly laid to lawn with various well stocked beds and borders, a variety of trees and a paved patio area to the rear. The gardens also overlook a neighbouring field providing a peaceful and pleasant setting.
Dimensions:
Ground Floor
Entrance Porch: 4'5" x 3'5" (1.35m x 1.04m
Entrance Hall:
Living Room: 16'0" x 11'11" (4.88m x 3.63m)
Sitting Room: 14'4" x 11'4" (4.37m x 3.45m)
Dining Room: 14'7" x 9'11" (4.44m x 3.02m)
Kitchen/Breakfast: 14'4" x 10'1" (4.37m x 3.07m)
Utility: 22'6" x 10'3" (6.86m x 3.12m) at largest
Cloakroom
First Floor
Landing
Bedroom 1: 22'10" x 10'8" (6.96m x 3.25m)
Bedroom 2: 12'6" x 7'5" (3.81m x 2.26m)
Bedroom 3: 10'9" x 9'2" (3.28m x 2.79m)
Bathroom: 8'7" x 7'11" (2.62m x 2.41m)
Second Floor
Bedroom 4: 16'4" x 10'2" (4.98m x 3.10m) into eaves
Outbuildings
Double Garage: 17'3" x 15'11" (5.26m x 4.85m)
Attached Workshop: 16'0" x 9'1" (4.88m x 2.77m)
Timber Garaging: 25'3" x 12'10" (7.70m x 3.91m)
Locality
The property is located in a quiet country lane within 1.1 miles from the centre of the well-regarded Kent village of Smarden, an extremely sought after historic village boasting its own Church, village hall, Post Office and stores, butcher's shop and three well-respected pubs. The village is situated close by the neighbouring villages of Pluckley and Headcorn, the latter of which offers a wide range of grocery and boutique shopping options, both villages with mainline railway stations to London Charing Cross and Ashford International which benefits from the High Speed 37 minute rail service to London St Pancras.
- COUNCIL TAXA payment made to your local authority in order to pay for local services like schools, libraries, and refuse collection. The amount you pay depends on the value of the property.Read more about council Tax in our glossary page.
- Ask agent
- PARKINGDetails of how and where vehicles can be parked, and any associated costs.Read more about parking in our glossary page.
- Yes
- GARDENA property has access to an outdoor space, which could be private or shared.
- Yes
- ACCESSIBILITYHow a property has been adapted to meet the needs of vulnerable or disabled individuals.Read more about accessibility in our glossary page.
- Ask agent
Rural Smarden
NEAREST STATIONS
Distances are straight line measurements from the centre of the postcode- Pluckley Station1.2 miles
- Headcorn Station4.1 miles
- Charing Station4.9 miles
About the agent
Saddlers is a fully independent, proactive estate agency situated in the historic village of Charing, in Kent. We pride ourselves in offering our clients a quality marketing package, tailored specifically to each individual.
We specialise in the sale, letting and property management of all types of residential property and, in particular, fine period and village homes, rural and equestrian property.
Our business is run and managed by the owners which, due to our passion for prope
Industry affiliations



Notes
Staying secure when looking for property
Ensure you're up to date with our latest advice on how to avoid fraud or scams when looking for property online.
Visit our security centre to find out moreDisclaimer - Property reference SAD1713688. The information displayed about this property comprises a property advertisement. Rightmove.co.uk makes no warranty as to the accuracy or completeness of the advertisement or any linked or associated information, and Rightmove has no control over the content. This property advertisement does not constitute property particulars. The information is provided and maintained by Saddlers, Charing. Please contact the selling agent or developer directly to obtain any information which may be available under the terms of The Energy Performance of Buildings (Certificates and Inspections) (England and Wales) Regulations 2007 or the Home Report if in relation to a residential property in Scotland.
*This is the average speed from the provider with the fastest broadband package available at this postcode. The average speed displayed is based on the download speeds of at least 50% of customers at peak time (8pm to 10pm). Fibre/cable services at the postcode are subject to availability and may differ between properties within a postcode. Speeds can be affected by a range of technical and environmental factors. The speed at the property may be lower than that listed above. You can check the estimated speed and confirm availability to a property prior to purchasing on the broadband provider's website. Providers may increase charges. The information is provided and maintained by Decision Technologies Limited. **This is indicative only and based on a 2-person household with multiple devices and simultaneous usage. Broadband performance is affected by multiple factors including number of occupants and devices, simultaneous usage, router range etc. For more information speak to your broadband provider.
Map data ©OpenStreetMap contributors.




