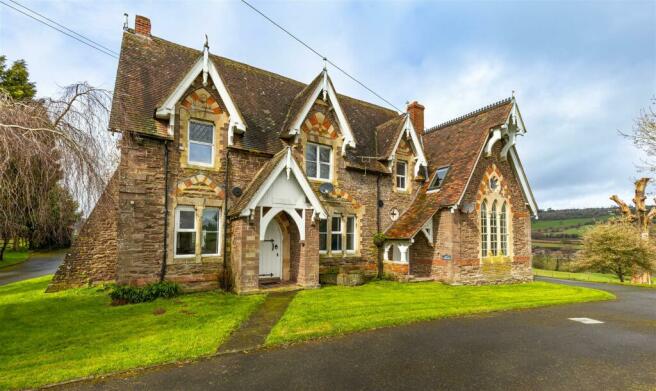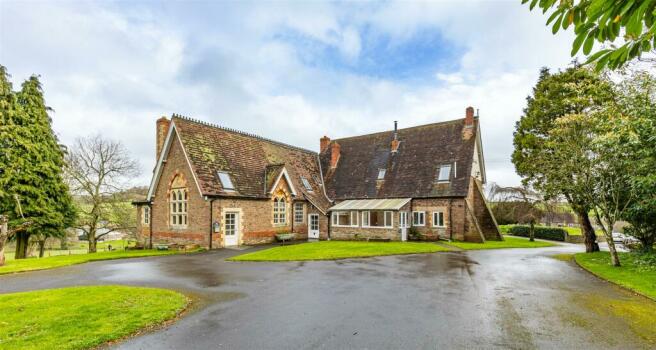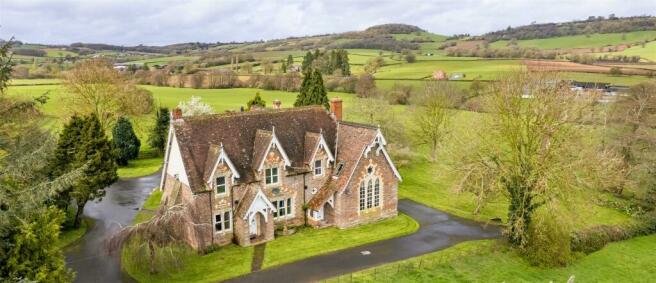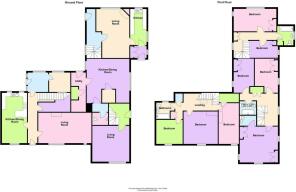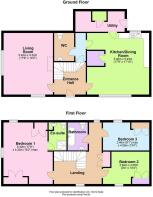Orcop, Hereford

- PROPERTY TYPE
House
- BEDROOMS
8
- BATHROOMS
3
- SIZE
Ask agent
- TENUREDescribes how you own a property. There are different types of tenure - freehold, leasehold, and commonhold.Read more about tenure in our glossary page.
Freehold
Key features
- - Substantial detached building currently comprising three individual units
- - Outstanding setting next to village Church in an elevated and commanding position
- - Standing in over three quarters of an acre
- - No onward chain
- Superfast Broadband
- Convenient location to the popular Steiner Academy
Description
There is a substantial tarmac drive accessed from the country lane which runs alongside the church and splits into two separate driveways.
The gardens are set in two tiers one of which is level and surrounds the house, the other gently slopes away from the building and overlooks adjacent countryside.
Superfast broadband at each property.
Situation - The property can be found in the rural village of Orcop next to Orcop Church. The outstanding rural area is at the bottom of a shallow valley enjoying a fine rural outlook in almost every direction.
Orcop itself has a public house, village hall and is well placed for the A466 towards Monmouth, Hereford and Ross-on-Wye. At Ross-on-Wye there are connections to the M50 heading towards the Midlands.
There are a number of attractive countryside walks immediately from the property. Hereford can be found 10 miles to the north, Monmouth 9 miles to the south and Ross-on-Wye 10 miles to the east.
Services - Mains water and electricity, private drainage and oil central heating.
Tenure - Freehold
Agents Note - Any plans used in the preparation of these details may have been reduced in scale and any interested parties should check the Title Plan before proceeding to purchase.
Full details of Planning Consents (if any) are available upon request. We understand that the utility searches are being undertaken by the Vendor and will be available via the Contact package, however potential Purchasers may wish to make their own enquiries.
Directions - What 3 words - ///conforms.rings.custom
Viewing - Strictly by appointment with the Agents
Important Notice - These particulars are set out as a guide only. They are intended to give a fair description of the property but may not be relied upon as a statement or representation of facts. These particulars are produced in good faith but are inevitably subjective and do not form part of any Contract. No persons within Sunderlands have any authority to make or give any representation or warranty whatsoever in relation to the property.
School House - A highly characterful and attractive stone building which formerly was the Masters house of the adjoining school. The property is in need of modernisation but in brief comprises on entrance hall, kitchen dining room, living room, bathroom, shower room and sunroom to the rear. To the first floor there are 3 good sized bedrooms together with a family bathroom.
Accommodation -
Entrance Hall - Having stairs to first floor, door to rear and door to:
Kitchen Dining Room - Having windows to the front and rear and fitted wall and base units, work surfaces, sink drainer unit, space for appliances and space for a dining table.
A door from the Inner Hallway leads to –
Living Room - Having windows to the front and open stone fireplace with stone hearth.
Shower Room - With suite comprising of shower cubicle, WC and wash basin.
From the entrance hall a door leads to -
Rear Porch/Utility - Having door and windows to the rear courtyard and opening into the -
Storage Sun Room -
First Floor -
Landing - Having Velux roof light, storage cupboards and door to –
Bathroom - With bath, WC, wash basin and window to the rear.
Bedroom 1 - Having window to the front.
Bedroom 2 - Having window to the front and door to storage cupboard.
Bedroom 3 - Having window to the front.
Outside - A tarmac drive leads to the side of the property and there is a small lawned area to the front, an enclosed courtyard garden to the rear and space and parking for several vehicles.
School Court - A converted former school which oozes character and incorporates well-planned accommodation which briefly comprises of entrance hall, living room, large kitchen dining room, utility/storage, rear hallway and downstairs WC. To the first floor, the master bedroom has an en-suite shower room, there are 2 further bedrooms and a family bathroom.
The accommodation would be well-suited to families or active retired people with a keen interest in gardening given the size and scope of the gently sloping lawned gardens which have a fabulous rural outlook.
Accommodation -
Entrance Hall - Having stairs to first floor and door to -
Living Room - Having stone fireplace with open fire and display mantle, and large feature window looking out towards Orcop church.
From the entrance hall, a door leads to the large:
Kitchen Diner - Having space for living/dining area, a matching range of wall and base units, work surfaces, space for appliances, sink drainer unit, windows to the front and rear and door to -
Pantry - Door leads to -
Rear Hall/Storage/Utility Area - Having door to the rear.
Door from the kitchen leads to -
Inner Hallway - Giving access to the entrance hall and -
Downstairs Wc - Having WC and wash basin.
First Floor -
Landing - Having Velux window to the front, door to -
Bedroom 1 - Having windows to three aspects, a range of built-in wardrobes and door to –
En-Suite Shower Room - With shower cubicle, WC and wash basin.
Bedroom 2 - Having fitted storage cupboard and Velux roof light.
Bedroom 3 - Having fitted storage cupboard and Velux roof light.
Family Bathroom - Modern suite comprising of rolltop bath with shower over, WC and wash basin.
Services - A tarmac drive provides access to the side where a path leads to the front door. The generous lawned gardens gently slope to the north overlooking the surrounding countryside and are a particularly nice feature of this lovely characterful property.
Flying Freehold - There is a flying freehold beneath the adjoining property (School House) Please contact the Agents for more details
School Lodge - A highly characterful property which forms part of the former school which as a whole is now split into three units.
School Lodge boasts an elevated position with fine undisrupted rural views, particularly to the north and west.
A large tarmac area provides off-road parking with scope for further outbuildings and extensions subject to the necessary consent.
A particular feature of this property is its fabulous garden and the property’s possible scope for expansion in the future.
Accommodation -
Entrance Hall - Having stairs to first floor and door to -
Living Room - With window to the side, fireplace and door through to -
Kitchen - Having a matching range of wall and base units, sink drainer unit, space for appliances, windows to the side and rear, storage cupboard and door to:
Rear Hallway - Having doors to:
First Floor Landing - Having storage cupboard.
Bedroom 1 - With feature windows and a range of built-in wardrobes.
Bedroom 2 - Having window to the rear and built-in wardrobes.
Bathroom - With suite comprising of bath, WC and wash basin.
Outside - A large tarmac area provides off-road parking for several vehicles. There is a large two tiered lawned garden with fenced boundaries and a range of mature trees. The Vendors have cleared a new access alongside the existing access to School House which is to be installed at the Buyers expense.
Brochures
Brochure - School House, Court and Lodge.pdfBrochureEnergy performance certificate - ask agent
Council TaxA payment made to your local authority in order to pay for local services like schools, libraries, and refuse collection. The amount you pay depends on the value of the property.Read more about council tax in our glossary page.
Ask agent
Orcop, Hereford
NEAREST STATIONS
Distances are straight line measurements from the centre of the postcode- Hereford Station9.3 miles
About the agent
Sunderlands are Herefordshire longest established independent estate agents who are proud to offer a professional quality service for both new and established clients. The combination of their local expertise and investment in the latest technology enables them to offer future vendors and buyers the very best service. If you are considering selling your property, be it, a city residence, rural cottage or even a large country home then start by contact one of our valuers and book a free market
Industry affiliations



Notes
Staying secure when looking for property
Ensure you're up to date with our latest advice on how to avoid fraud or scams when looking for property online.
Visit our security centre to find out moreDisclaimer - Property reference 32530937. The information displayed about this property comprises a property advertisement. Rightmove.co.uk makes no warranty as to the accuracy or completeness of the advertisement or any linked or associated information, and Rightmove has no control over the content. This property advertisement does not constitute property particulars. The information is provided and maintained by Sunderlands, Hereford. Please contact the selling agent or developer directly to obtain any information which may be available under the terms of The Energy Performance of Buildings (Certificates and Inspections) (England and Wales) Regulations 2007 or the Home Report if in relation to a residential property in Scotland.
*This is the average speed from the provider with the fastest broadband package available at this postcode. The average speed displayed is based on the download speeds of at least 50% of customers at peak time (8pm to 10pm). Fibre/cable services at the postcode are subject to availability and may differ between properties within a postcode. Speeds can be affected by a range of technical and environmental factors. The speed at the property may be lower than that listed above. You can check the estimated speed and confirm availability to a property prior to purchasing on the broadband provider's website. Providers may increase charges. The information is provided and maintained by Decision Technologies Limited. **This is indicative only and based on a 2-person household with multiple devices and simultaneous usage. Broadband performance is affected by multiple factors including number of occupants and devices, simultaneous usage, router range etc. For more information speak to your broadband provider.
Map data ©OpenStreetMap contributors.
