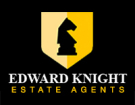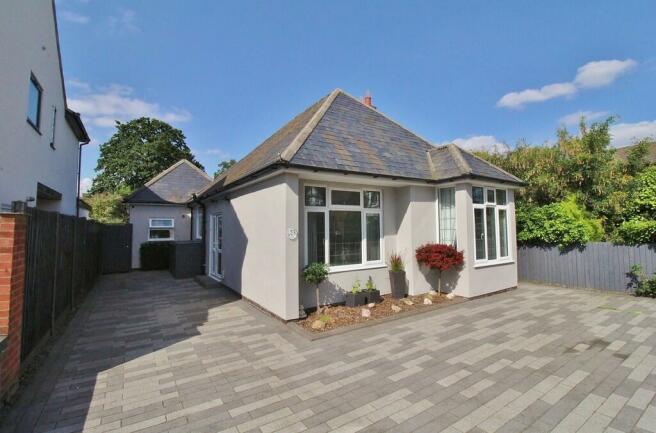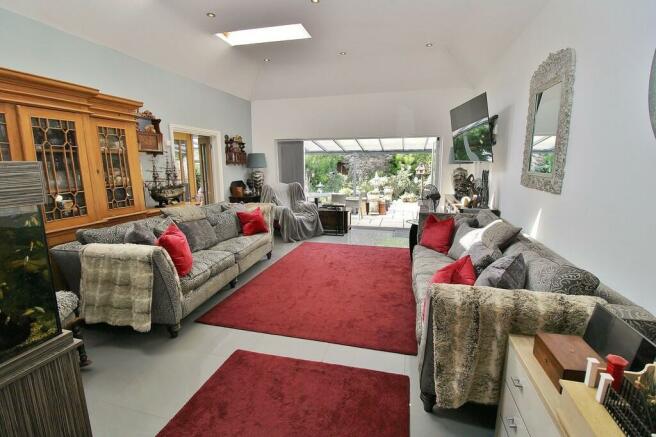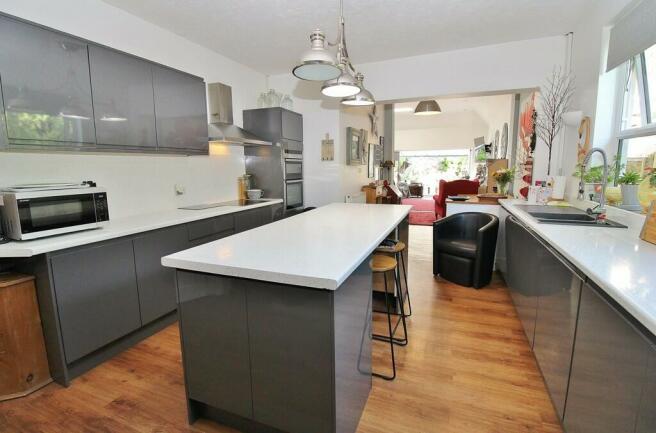
Westgate Road, Hillmorton

- PROPERTY TYPE
Detached Bungalow
- BEDROOMS
3
- BATHROOMS
2
- SIZE
Ask agent
- TENUREDescribes how you own a property. There are different types of tenure - freehold, leasehold, and commonhold.Read more about tenure in our glossary page.
Freehold
Key features
- Detached Bungalow
- Well Presented
- Hillmorton Location
- Extended
- Annex
Description
LOCATION Hillmorton boasts a range of amenities and shops to include a hotel, public houses, post office, supermarkets, hardware store, beauticians, hairdressers, veterinary, and a range of eateries and bespoke stores.
Schooling options include Hillmorton Primary School, Abbots Farm Schools plus Paddox Primary School. The world famous Rugby School is also a short drive away as is Lawence Sheriff Grammar School.
HALL Double glazed doors into hall. Wood effect flooring. Doors off to Kitchen, Bedrooms & Bathroom plus loft access hatch. Radiator.
KITCHEN 16' 4" x 12' 7" (4.98m x 3.84m) Opens onto Dining Space and Living area. Two double glazed windows to the side. Full range of modern high gloss base & eye level units with work surface over. Composite sink/drainer with directional mixer tap. Integrated double oven plus induction hob and extractor. Integrated dishwasher and washing machine. Space for large fridge/freezer. Breakfast bar/island.
DINING AREA 10' 7" x 8' 9" (3.23m x 2.67m) Opens through to main extended living space. Radiator.
EXTENDED LIVING ROOM 20' 4" x 15' 3" (6.2m x 4.65m) Double glazed bi-fold doors onto patio and garden. Underfloor heating with porcelain tiles. Three velux windows. Inset spotlights. Double internal doors onto Annex.
BEDROOM ONE 11' 5" + bay & alcoves x 10' 8" (3.48m x 3.25m) Double glazed walk-in square bay window to the front aspect. Radiator. Picture rail.
BEDROOM TWO 11' 3" x 9' 9" (3.43m x 2.97m) Double glazed window to the front aspect. Radiator. Wood effect flooring.
BATHROOM Double glazed window to the side aspect. Tiled floor and half height tiled walls. Large oval freestanding bath with mixer tap. WC & wash hand basin built into vanity unit with storage. Fully tiled shower cubicle. Heated towel rail. Extractor.
ANNEX
LIVING SPACE 17' 4" x 12' 6" + recessed kitchen area (5.28m x 3.81m) Double glazed French Doors onto covered patio area. Two radiators. Opens through to bedroom area. Continuation of porcelain tiled floor.
Kitchen area has several base and eye level units, sink/drainer, space for under counter fridge plus space for an additional appliance if required.
BEDROOM 9' 9" x 8' 9" (2.97m x 2.67m) Wood effect flooring. Radiator. Opens onto Shower Room. Inset spotlights.
SHOWER ROOM Double glazed window. Heated towel rail. Tiled shower cubicle. Low flush WC. Wash hand basin with small vanity unit. Ceramic tiled floor. Extractor. Inset spotlights.
DRIVEWAY & FRONTAGE Impressive block paved driveway providing off road parking for around 4 cars. Paving extends down the side of the property and leads to timber garden gate. Frontage is enclosed partially by low level brick wall plus some fencing.
REAR GARDEN Impressive and private rear garden. Primarily enclosed by timber fencing to all sides. Initial full-width covered patio with filtered fish pond. Paving around the pond and onto the main portion of the garden which has artificial grass and pleasant sweeping borders of flowers, shrubs and small trees. Several quaint seating areas with one being covered with trellising. Remainder of the garden is made up of fruit & veg growing areas, slate chippings and two good size sheds/workshop with hardstandings.
Brochures
A3 Landscape Wind...(S2) 6-Page Lands...- COUNCIL TAXA payment made to your local authority in order to pay for local services like schools, libraries, and refuse collection. The amount you pay depends on the value of the property.Read more about council Tax in our glossary page.
- Ask agent
- PARKINGDetails of how and where vehicles can be parked, and any associated costs.Read more about parking in our glossary page.
- Off street
- GARDENA property has access to an outdoor space, which could be private or shared.
- Yes
- ACCESSIBILITYHow a property has been adapted to meet the needs of vulnerable or disabled individuals.Read more about accessibility in our glossary page.
- Ask agent
Energy performance certificate - ask agent
Westgate Road, Hillmorton
NEAREST STATIONS
Distances are straight line measurements from the centre of the postcode- Rugby Station1.1 miles
About the agent
Edward Knight Estate Agents were established in 2009 on the foundation of decades of experience in the local property market. We have dedicated and experienced sales and lettings departments that cover Warwickshire, Northamptonshire & Leicestershire and are well known for our high standards in marketing and customer service. If you are thinking of selling or letting your property, please contact our Regent Street offices in Rugby and one of our property experts will be happy to help.
Industry affiliations

Notes
Staying secure when looking for property
Ensure you're up to date with our latest advice on how to avoid fraud or scams when looking for property online.
Visit our security centre to find out moreDisclaimer - Property reference 103321011761. The information displayed about this property comprises a property advertisement. Rightmove.co.uk makes no warranty as to the accuracy or completeness of the advertisement or any linked or associated information, and Rightmove has no control over the content. This property advertisement does not constitute property particulars. The information is provided and maintained by Edward Knight Estate Agents, Rugby. Please contact the selling agent or developer directly to obtain any information which may be available under the terms of The Energy Performance of Buildings (Certificates and Inspections) (England and Wales) Regulations 2007 or the Home Report if in relation to a residential property in Scotland.
*This is the average speed from the provider with the fastest broadband package available at this postcode. The average speed displayed is based on the download speeds of at least 50% of customers at peak time (8pm to 10pm). Fibre/cable services at the postcode are subject to availability and may differ between properties within a postcode. Speeds can be affected by a range of technical and environmental factors. The speed at the property may be lower than that listed above. You can check the estimated speed and confirm availability to a property prior to purchasing on the broadband provider's website. Providers may increase charges. The information is provided and maintained by Decision Technologies Limited. **This is indicative only and based on a 2-person household with multiple devices and simultaneous usage. Broadband performance is affected by multiple factors including number of occupants and devices, simultaneous usage, router range etc. For more information speak to your broadband provider.
Map data ©OpenStreetMap contributors.





