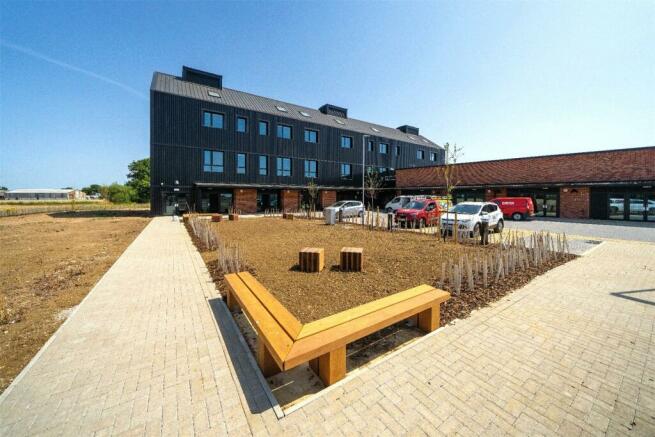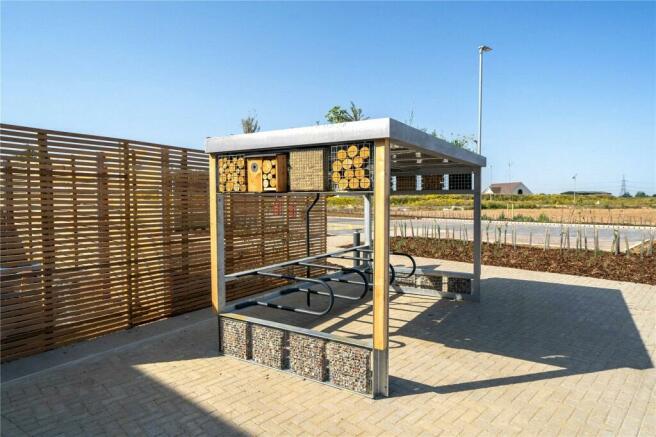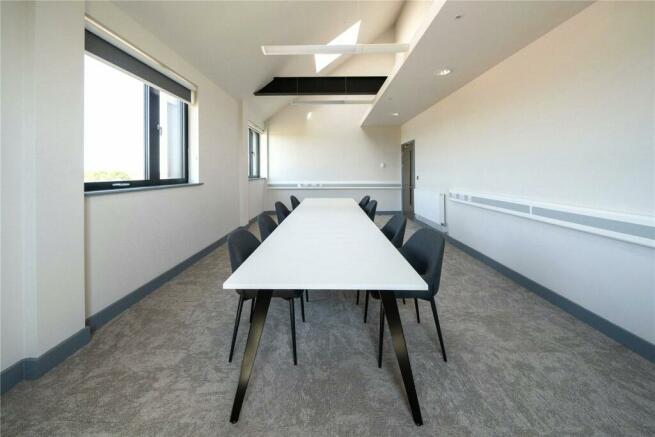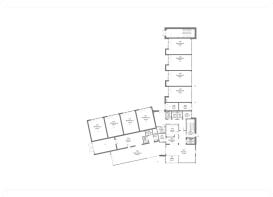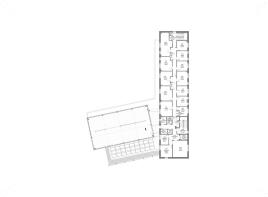Food Enterprise Zone, Off Welbourne Lane South, Holbeach, PE12
- SIZE AVAILABLE
118-344 sq ft
11-32 sq m
- SECTOR
Warehouse to lease
Lease details
- Lease available date:
- Now
- Furnish type:
- Furnished or unfurnished, landlord is flexible
Key features
- South Lincolnshire Food Enterprise Zone
- UK's Leading Innovative Cluster for the Food Sector
- Located on the intersection of the A17/A151
- A mixture of modern offices, R&D areas (workshops) meeting rooms and breakout spaces
- Offices range from 11 sqm to 32 sqm which can be combined to create larger spaces.
- The worksops are high-tech lab/R&D areas which range from 33 sqm to 38 sqm.
Description
Boasting onsite parking (including EV charging points), cycle storage, shower facilities, fully managed reception, conference and meeting spaces (separate hire), and a central café; this building has been specially designed to enhance and stimulate creativity, collaboration, productivity and well-being across the agri-food tech sector.
The Hub offers users flexible, cost-effective solutions for every business to flourish in an environment which actively encourages the exchanging of knowledge to boost productivity and grow.
The individual business spaces can be tailored to suit any specific business needs and flexible lease terms are available, as well as virtual tenancies.
Location
The Hub is located on the gateway entrance of the fast growing South Lincolnshire Food Enterprise Zone which is at the heart of the UK Food Valley, centred in the middle of a global food processing cluster. Being positioned to the west of Holbeach and on the intersection of the A17/A151; eight miles from Spalding and 24 miles from Peterborough which provides a direct train route to London in 46 minutes, the building is well accessible for all.
What's on Offer
The Hub provides two fundamentally different spaces; Offices and Workshops (Lab/R&D space) across three storeys.
OFFICE ACCOMMODATION
The Office spaces will be fitted out to a modern high-specification. These spaces have been designed to provide users with the ultimate working environments for maximum productivity. Office spaces range from 11 m2 to 32 m2.
WORKSHOP AREAS
The Workshop areas have been designed to accommodate high-tech laboratory/Research and Development users and will be fitted out accordingly with six workstations being blank cavasses, and two having hygiene standard walls, floors and ceilings already fitted. Workshop spaces range from 33 m2 to 38 m2. The accommodation benefits from access to broadband, heating, a telephone line, and discount to meeting and conference facilities. Please contact the agents for a full availability schedule.
THE TERMS
Office spaces are available from £22.00 per sqft, and the workshop areas, from £15.00 per sqft. The rent will be inclusive of the following services: • Flexible lease terms. • Free on-site parking, including EV charging points • Fully managed reception. • Cycle storage and shower facilities. • Electricity, Heating and Hot Water (except for the workshops where gas and electric will be charged in addition). • CCTV Security. • Fire Equipment Maintenance. • Building Insurance • Building Maintenance. • Window Cleaning. • Discounted meeting and conference facilities. The Hub also offers virtual tenancies, helping to create a professional image for your business without the cost of actual premises. With different packages to choose from, business calls can be answered by professional reception staff, with calls redirected or messages taken, and a postal address option. Therefore, providing you with absolute flexibility and ensures you are in control of your costs and occupation at all t
THE LAYOUT
GROUND FLOOR
To the ground floor clients are met on entry by a fabulous open plan reception area with a modern glass front cafe/restaurant off. Opening out on the communal landscaped areas to the rear, there are 8 glass fronted workshops along with customer facilities.
FIRST AND SECOND FLOORS
A mixture of modern office suites, meeting spaces and breakout areas.
FURTHER INFORMATION
For any additional questions, please contact our sole agents PYGOTT AND CRONE
Food Enterprise Zone, Off Welbourne Lane South, Holbeach, PE12
NEAREST STATIONS
Distances are straight line measurements from the centre of the postcode- Spalding Station7.1 miles
Notes
Disclaimer - Property reference 10349055. The information displayed about this property comprises a property advertisement. Rightmove.co.uk makes no warranty as to the accuracy or completeness of the advertisement or any linked or associated information, and Rightmove has no control over the content. This property advertisement does not constitute property particulars. The information is provided and maintained by PYGOTT & CRONE COMMERCIAL, Lincoln. Please contact the selling agent or developer directly to obtain any information which may be available under the terms of The Energy Performance of Buildings (Certificates and Inspections) (England and Wales) Regulations 2007 or the Home Report if in relation to a residential property in Scotland.
Map data ©OpenStreetMap contributors.
