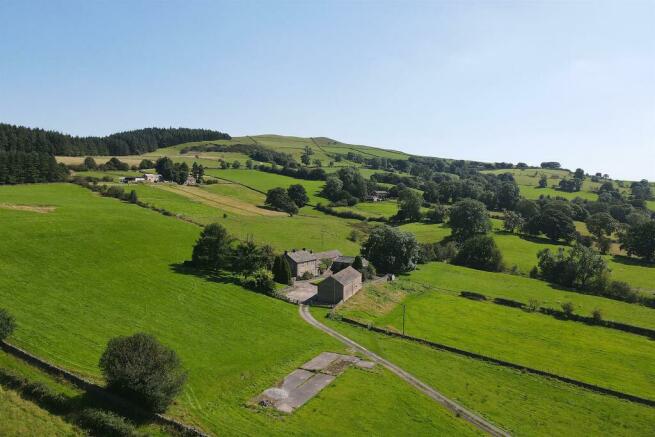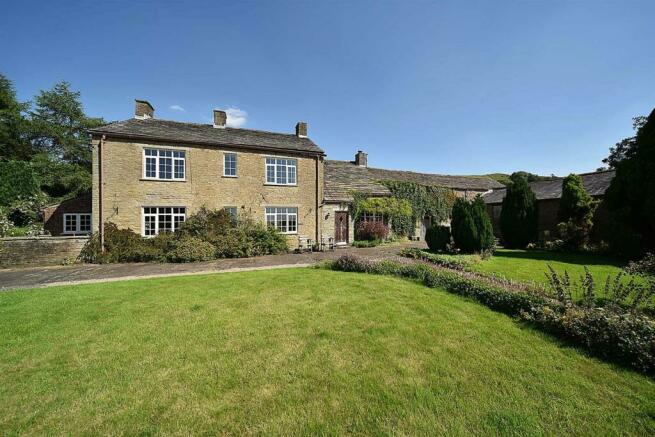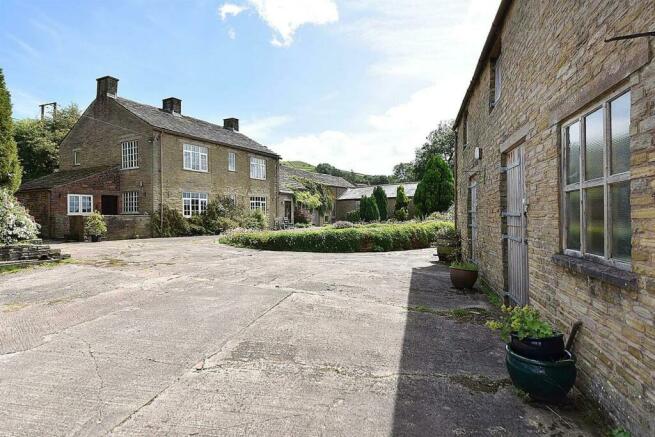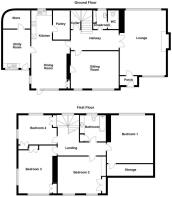
Clarke Lane, Langley, Macclesfield

- PROPERTY TYPE
Detached
- BEDROOMS
4
- BATHROOMS
1
- SIZE
Ask agent
- TENUREDescribes how you own a property. There are different types of tenure - freehold, leasehold, and commonhold.Read more about tenure in our glossary page.
Freehold
Description
Situated on circa 11 acres of land, this property provides a sense of tranquillity and privacy, making it an ideal retreat from the hustle and bustle of city life. The idyllic location offers beautiful views of the surrounding countryside, creating a peaceful and serene atmosphere.
In addition to the main house, there is potential for a barn conversion, allowing you to unleash your creativity and further enhance this already impressive property. This is obviously subject to the necessary planning being obtained. There is also an impressive stable block, again offering further potential.
Whether you are looking for a peaceful countryside residence or a project to transform into your dream home, this property just off Clarke Lane has the potential to fulfil your desires. Don't miss out on the opportunity to own a piece of rural charm in this sought-after location.
Whether you are looking for a peaceful retreat or a place to create new memories, this property offers the perfect canvas for you to paint the lifestyle of your dreams.
Utility/Boot Room - 4.01m x 2.92m (13'2 x 9'7) - Double drainer stainless steel sink unit with mixer tap and base units below. Plumbing for automatic washing machine. Quarry tiled floor. uPVC double glazed window. Double panelled radiator.
Storeroom - Store room housing the water filtration system and meters.
Kitchen - 6.60m x 3.73m reducing to 2.16m (21'8 x 12'3 reduc - Single drainer double bowl stainless steel sink unit with mixer tap and base units below. An additional range of matching base and eye level units with contrasting work surfaces and tiled splashbacks. Plumbing for automatic dishwasher. Built-in induction hob with extractor hood over. Built-in double oven. Ceiling cornice. uPVC double glazed window.
Pantry - 3.15m x 1.75m (10'4 x 5'9) - Ample shelving.
Dining Room - uPVC double glazed window with quarry tiled window sill. Sealed unit double glazed window. Ceiling cornice. Built-in storage cupboards. Double panelled radiator. Archway through to kitchen.
Inner Hallway - Wooden flooring. Five wall light points. Ceiling cornice. Radiator.
Cloakroom/W.C. - Low suite W.C. Pedestal wash basin. Electric heater. uPVC double glazed windows. Cloaks cupboards. Quarry tiled floor. Radiator.
Family Room/T.V. Room - 5.00m x 3.91m (16'5 x 12'10) - Feature fireplace set upon a slate hearth with slate fire surround and display plinth. Five wall light points. Ceiling cornice. Exposed beamed ceiling. uPVC double glazed windows. Double panelled radiator.
Sitting Room - 7.90m x 4.83m (25'11 x 15'10) - Open fireplace set upon a stone hearth with stone surround and mantle. Stone floor. Four wall light points. uPVC double glazed units to both front and rear elevations. Two double panelled radiators.
Enclosed Porch -
Cellar - 3.61m x 3.10m (11'10 x 10'2) - Wash basin. Stone flagged floor. Power and light. Cold slab table (originally used for meat storage). Radiator.
Landing - uPVC double glazed window. Ceiling cornice. Three wall light points. Loft access.
Bedroom One - 5.00m x 4.83m (16'5 x 15'10) - Stripped wooden floor. Built-in wardrobes. Wall light points. Ample storage to the eaves. uPVC double glazed windows. Double panelled radiator.
Bedroom Two - 5.05m x 3.89m (16'7 x 12'9) - Built-in wardrobes. Wall light points. Exposed beam ceiling. Ceiling cornice. uPVC double glazed windows with quarry tiled window sills. Double panelled radiator.
Bedroom Three - 5.51m x 3.86m (18'1 x 12'8) - Comprehensive range of built-in wardrobes. uPVC double glazed window and sealed unit double glazed window both with quarry tiled window sills. Wall light points.
Double panelled radiators.
Bedroom Four - 4.39m x 3.23m (14'5 x 10'7) - uPVC double glazed windows with quarry tiled window sills. Built-in wardrobes. Wall light points. Ceiling cornice. Double panelled radiator.
Bathroom - 3.05m x 2.31m (10'0 x 7'7) - A white suite comprising a panelled bath with thermostatic shower over. Vanity wash hand basin. Low suite W.C. Airing cupboard housing a lagged hot water cylinder and immersion heater. Fully tiled walls. uPVC double glazed window. Double panelled radiator.
Outside -
Barn One - Sited Opposite The Main Farmhouse - A substantial stone barn split into three sections providing much scope for future development subject to proper planning or indeed continue its existing use as a summer stable, garage and machinery store.
Barn Two - Adjoining The Main Farmhouse - Power and light. Oil central heating and domestic hot water boiler. Exposed ceiling. Attractive stone walls to three elevations. Access to both front and rear.
Stables Situated Adjacent To Barn Two - Traditional stable block arranged across two floors with the ground floor divided into separate stalls for the stabling of a number of horses. The upper level is divided into three separate areas, traditionally used as a hay loft and/or general storage.
Gardens - Green Barn Farm and its accompanying outbuildings is set within a delightful location surrounded by the beautiful Cheshire countryside with the farthest views being towards Tegg's Nose and Macclesfield Forest. The property is accessed via a track directly off Langley Road which in turn leads to a substantial parking area with parking for a number of vehicles. To the rear of the property there is an area of formal garden which is primarily laid to lawn with mature hedged borders with views towards Macclesfield Forest and beyond.
Services - Drainage via septic tank
Water supply via local spring water which is then processed via a regularly serviced filtration system and then processed by an ultraviolet systems which produces purified water for the entire house.
Oil fired central heating system with a recently installed boiler (2023)
Council Tax Band G
Tenure - Freehold.
Brochures
Clarke Lane, Langley, MacclesfieldDrone VideoBrochure- COUNCIL TAXA payment made to your local authority in order to pay for local services like schools, libraries, and refuse collection. The amount you pay depends on the value of the property.Read more about council Tax in our glossary page.
- Band: G
- PARKINGDetails of how and where vehicles can be parked, and any associated costs.Read more about parking in our glossary page.
- Yes
- GARDENA property has access to an outdoor space, which could be private or shared.
- Yes
- ACCESSIBILITYHow a property has been adapted to meet the needs of vulnerable or disabled individuals.Read more about accessibility in our glossary page.
- Ask agent
Energy performance certificate - ask agent
Clarke Lane, Langley, Macclesfield
NEAREST STATIONS
Distances are straight line measurements from the centre of the postcode- Macclesfield Station2.6 miles
- Prestbury Station5.0 miles
- Adlington (Ches.) Station6.3 miles
About the agent
Holden and Prescott is a progressive firm of estate agents providing selling and letting services in Macclesfield and the surrounding villages. Over the past ten years they have consistently sold more houses than every other agent in the area and they now have the fastest-growing letting department in Macclesfield too. This unrivalled success is down to two essential factors: dynamic, proactive marketing and a genuine desire to provide the ultimate service, whether a buyer or a seller.
Industry affiliations



Notes
Staying secure when looking for property
Ensure you're up to date with our latest advice on how to avoid fraud or scams when looking for property online.
Visit our security centre to find out moreDisclaimer - Property reference 32528626. The information displayed about this property comprises a property advertisement. Rightmove.co.uk makes no warranty as to the accuracy or completeness of the advertisement or any linked or associated information, and Rightmove has no control over the content. This property advertisement does not constitute property particulars. The information is provided and maintained by Holden & Prescott, Macclesfield. Please contact the selling agent or developer directly to obtain any information which may be available under the terms of The Energy Performance of Buildings (Certificates and Inspections) (England and Wales) Regulations 2007 or the Home Report if in relation to a residential property in Scotland.
*This is the average speed from the provider with the fastest broadband package available at this postcode. The average speed displayed is based on the download speeds of at least 50% of customers at peak time (8pm to 10pm). Fibre/cable services at the postcode are subject to availability and may differ between properties within a postcode. Speeds can be affected by a range of technical and environmental factors. The speed at the property may be lower than that listed above. You can check the estimated speed and confirm availability to a property prior to purchasing on the broadband provider's website. Providers may increase charges. The information is provided and maintained by Decision Technologies Limited. **This is indicative only and based on a 2-person household with multiple devices and simultaneous usage. Broadband performance is affected by multiple factors including number of occupants and devices, simultaneous usage, router range etc. For more information speak to your broadband provider.
Map data ©OpenStreetMap contributors.





