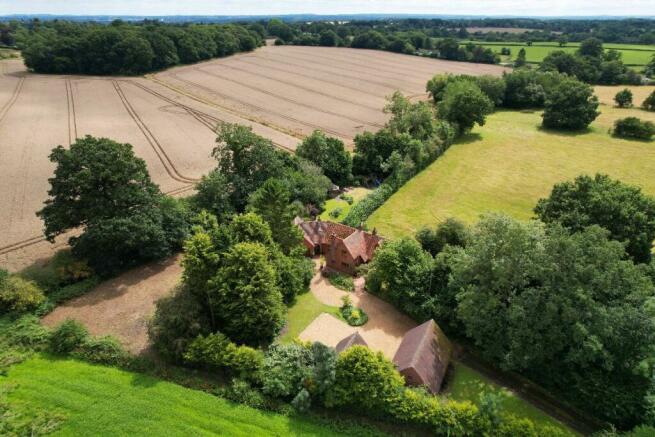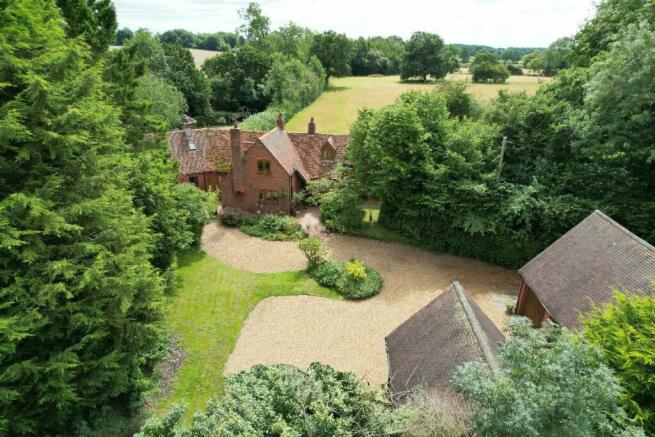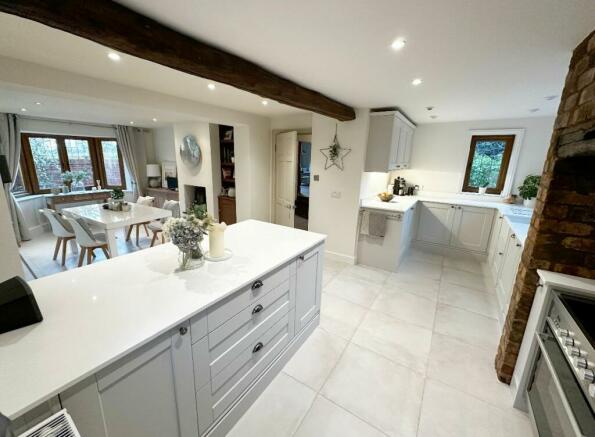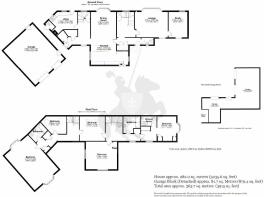Green Lane, Little Shrewley, Hatton, Warwick

- PROPERTY TYPE
Detached
- BEDROOMS
5
- BATHROOMS
3
- SIZE
3,918 sq ft
364 sq m
- TENUREDescribes how you own a property. There are different types of tenure - freehold, leasehold, and commonhold.Read more about tenure in our glossary page.
Freehold
Description
There are just so many things we like about this property it's hard to know where to start...
The location offers a great balance of escapism against easily accessible road and rail connections yet surrounded by greenbelt countryside fields the property's 'secret' location is one perhaps only known to the Little Shrewley locals or walking clubs.
Neighbours are nearby, but not within eyesight, and well screened gardens and a small paddock surround each elevation of the property, capturing the sun at different times of the day. The peace and tranquillity become rather addictive and hours can be lost just listening to bird song. And yet, within 10-25 minutes' drive you can be in the centres of Warwick, Leamington Balsall Common, Solihull, Coventry or Stratford upon Avon as well as Birmingham Airport and International Station. Rail connections via Warwick Parkway or Hatton Station (Birmingham / London Marylebone line) can be reached within a short drive or a 5-10 minutes' bike ride.
Originally a small estate cottage, an extensive refurbishment programme was undertaken in the 1980's virtually rebuilding the original cottage and substantially enlarging the accommodation. Latter additions included the detached '4 car' garage block complimented with an abundance of parking bays from the long, gravelled driveway with gated entrance.
More recently the owners have refitted the kitchen and bathroom suites, replaced the flooring, secured planning permission for a one bedroomed annex and rejuvenated the décor to a modern appeal - it's still brimming with versatility and potential but above all it is a home ready to be enjoyed.
The kitchen space is without question the hub of this home. Beautifully refitted and cleverly designed it enjoys views to the front, rear and both sides and quite simply is the perfect space to spend time socializing, eating or just reading your favourite book at the breakfast bar.
Open plan with the dining space there's a feature inset log burning stove for the colder nights and bay window to the south elevation which floods the rooms with natural light. The flooring to the complete floor area has been completely replaced and perfectly compliments the neutral décor.
The lounge is spacious in size yet cosy in feel. The character wood beams and the solid fuel fire set within the prominent inglenook fireplace give hints to the cottage that stood before. A versatile study or family room leads off again offering an exciting feature of the old kitchen stove. The main hallway gives access to a guest WC, double door cloaks cupboard and useful under-stairs storage cupboard but there's the option of a further inner hallway which also provides for a staircase to the first floor, side access to the drive together with two large pantry cupboards and door to the utility.
On the first floor is a stunning, principal bedroom with refitted ensuite, 3 further double bedrooms, the guest having ensuite facilities, a generously sized single bedroom / dressing room to the main, and well-appointed family bathroom.
Outside, the formal, south facing gardens lie to the rear, with children's play equipment and area. A paved patio offers the perfect sun trap. For those more active, may we suggest the pursuit of a game or two of cricket in the small paddock.
In all it is a property that needs to be viewed for an opportunity that might not present itself again for some time to come. An integral garage is huge - quite possibly able to house 4 smaller cars, and the detached garage can house 4 larger cars - or maybe you might take advantage of the approved planning permission already in place - W/23/0028.
Things to Know...
Subjective comments in these details imply the opinion of the selling agent at the time these details were prepared. Naturally the opinions of the purchasers may differ. The details are for guidance only and do not form part of the contract. It is advisable that prior to exchange of contracts purchasers walk the boundaries and ensure they are in accordance with the title plan.
Services - The property has an oil fired 'Worcester' central heating system. Mains Water and electricity are connected. The drainage is pumped to a mains connection.
Local Authority is Warwick D.C and subject to a Council Tax band of G.
Tenure - The Property is Freehold.
Money Laundering - We have procedures in place to forestall and prevent Money Laundering. Should we be concerned that an offence is being committed we will act in accordance with the Proceeds of Crime Act 2002 and disclose our concerns to the National Crime Agency.
Privacy Policy - We have appropriate policies in place for the management of your data which can be provided upon request.
Council Tax Band: G (Warwick D.C)
Tenure: Freehold
Brochures
Brochure- COUNCIL TAXA payment made to your local authority in order to pay for local services like schools, libraries, and refuse collection. The amount you pay depends on the value of the property.Read more about council Tax in our glossary page.
- Band: G
- PARKINGDetails of how and where vehicles can be parked, and any associated costs.Read more about parking in our glossary page.
- Yes
- GARDENA property has access to an outdoor space, which could be private or shared.
- Yes
- ACCESSIBILITYHow a property has been adapted to meet the needs of vulnerable or disabled individuals.Read more about accessibility in our glossary page.
- Ask agent
Green Lane, Little Shrewley, Hatton, Warwick
NEAREST STATIONS
Distances are straight line measurements from the centre of the postcode- Hatton Station0.7 miles
- Claverdon Station2.2 miles
- Warwick Parkway Station2.9 miles
About the agent
After nearly twenty years working with a traditional 'high street' model, Founder David Savigar, decided it was time to create a different environment for Buyers and Sellers alike. The crucial change was the personable experience provided to clients. A single point of contact throughout the process, viewings conducted ONLY by representatives who have visited your home prior and know more than just the basics of the relationship of one room to another. This combined with the reassurance that
Notes
Staying secure when looking for property
Ensure you're up to date with our latest advice on how to avoid fraud or scams when looking for property online.
Visit our security centre to find out moreDisclaimer - Property reference RS0378. The information displayed about this property comprises a property advertisement. Rightmove.co.uk makes no warranty as to the accuracy or completeness of the advertisement or any linked or associated information, and Rightmove has no control over the content. This property advertisement does not constitute property particulars. The information is provided and maintained by Kingsman Estate Agents, Warwick. Please contact the selling agent or developer directly to obtain any information which may be available under the terms of The Energy Performance of Buildings (Certificates and Inspections) (England and Wales) Regulations 2007 or the Home Report if in relation to a residential property in Scotland.
*This is the average speed from the provider with the fastest broadband package available at this postcode. The average speed displayed is based on the download speeds of at least 50% of customers at peak time (8pm to 10pm). Fibre/cable services at the postcode are subject to availability and may differ between properties within a postcode. Speeds can be affected by a range of technical and environmental factors. The speed at the property may be lower than that listed above. You can check the estimated speed and confirm availability to a property prior to purchasing on the broadband provider's website. Providers may increase charges. The information is provided and maintained by Decision Technologies Limited. **This is indicative only and based on a 2-person household with multiple devices and simultaneous usage. Broadband performance is affected by multiple factors including number of occupants and devices, simultaneous usage, router range etc. For more information speak to your broadband provider.
Map data ©OpenStreetMap contributors.




