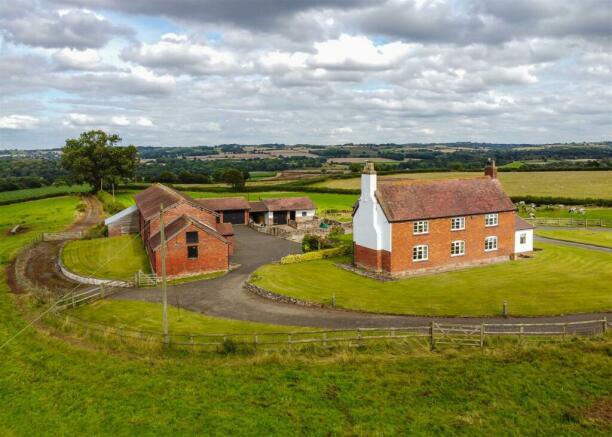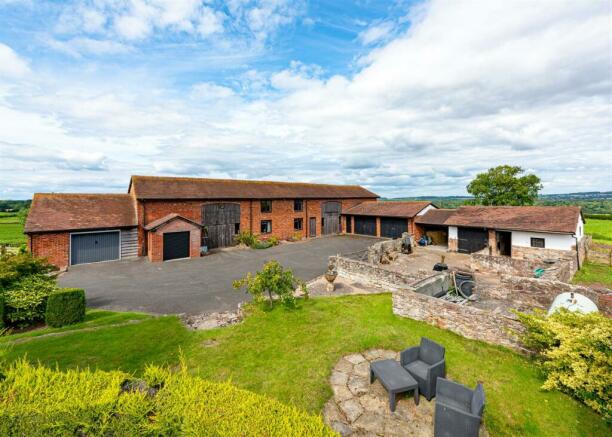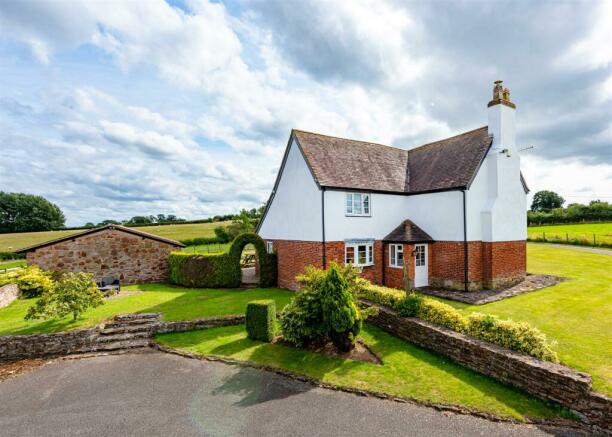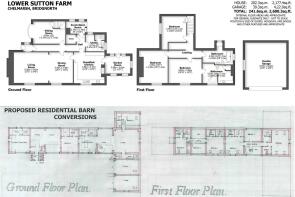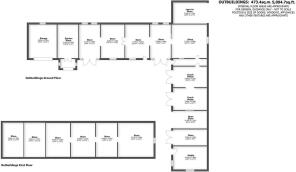
Lower Sutton Farm, Sutton, Chelmarsh, Bridgnorth

- PROPERTY TYPE
Detached
- BEDROOMS
3
- BATHROOMS
2
- SIZE
Ask agent
- TENUREDescribes how you own a property. There are different types of tenure - freehold, leasehold, and commonhold.Read more about tenure in our glossary page.
Freehold
Description
Bridgnorth - 4.5 miles, Ludlow - 23 miles, Telford - 17 miles, Kidderminster - 14 miles, Shrewsbury - 25 miles, Stourbridge - 19 miles, Shrewsbury - 25.5 miles, Birmingham - 35 miles.
(All distances are approximate).
Location - Chelmarsh is a delightful village just 4 miles from the historic market town of Bridgnorth. Having it's own pub and Church. The village has an active community with a village hall, attracting residents that enjoy a very rural lifestyle not only for its walking, cycling and riding, but famous for its sailing, open water swimming and paddle boarding club on the reservoir - a 100 acre stretch of water and viewed from the house Within commuting distance are the major conurbations of Wolverhampton, Telford, Stourbridge, Kidderminster and Birmingham. Bridgnorth offers a full range of facilities including good schools, shopping, markets and medical practice.
Overview - If privacy, views and land meet your search criteria, Lower Sutton Farm is a lifetime property, modest in size with stables and garaging, but also including a range of barns in good condition. The surrounding paddocks make a total area in the region of 16 acres. The farmhouse stands fairly central in the plot with a gated long drive approach. The expansive views are best seen in person. Our client has recently obtained RESIDENTIAL PLANNING PERMISSION for the barns to be converted into two separate dwellings, although with amended planning, this could be one larger residence.
Farmhouse Accommodation - On entering the property, a large porch/boot room with tiled floor provides good cloaks storage with a front door opening into the Reception hall. From here there is access to a store room, cellar and a further porch to the side. The breakfast kitchen is fitted with a range of matching base and wall cabinets and drawers with work tops over. Fitted appliances include a dishwasher, oven, grill, gas hob, microwave, fridge and a Nobel range gas cooker. The floor is tiled with a window looking out the front elevation. A stable door opens into the adjoining garden room having a door and windows overlooking the grounds with views beyond. A separate utility room provides further storage with the provision for a washing machine and dryer along with a sink and wall mounted LPG central heating boiler. There is also a guest WC. There are three good sized receptions which include a formal dining room which extends into the living room having exposed beams throughout, windows looking out to the gardens and a large exposed sandstone fireplace housing a cast iron log burner. A further reception room provides a snug sitting room or home office with stairs off to the first floor.
To the first floor there are three large double bedrooms and two bathrooms, all of which enjoy fantastic, far reaching Shropshire views. The principal bedroom suite features exposed floor boards with views to the front and a large en-suite bathroom fitted with a suite to include a WC, wash hand basin with vanity storage and a corner bath along with an airing cupboard. The house bathroom is also fitted with a white suite to include a WC, wash hand basin, vanity unit, heated towel rail and a free standing bath.
Outside - With intercom gated access, a tarmac long drive leads to the property, splitting into separate access to the house and the courtyard to the barns. A double garage is with the house, plus further stables and outbuildings. The gardens are laid to lawn with extend around the property.
Detached Barns With Planning Permission Into Two - To the rear of the farmhouse is a courtyard offering an extensive range of barns, outbuildings and garaging which our client has recently obtained RESIDENTIAL PLANNING PERMISSION for the barns to be converted into two separate four bedroom dwellings, although with amended planning, this could be one larger residence with its own separate access. WE ARE ADVISED THERE IS NO CIL PAYMENT.
Application No: 23/02313/PMBPA
Paddocks - The fields are fenced for livestock and divided into paddocks with 2 water supply's . PLEASE NOTE a footpath crosses part of the westerly paddock but is rarely used.
Services: - We are advised by our client that mains, water and electricity are connected. LPG central heating and private drainage. Verification should be obtained by your surveyor.
Tenure: - We are advised by our client that the property is FREEHOLD. Verification should be obtained by your Solicitors.
Council Tax: - Shropshire Council.
Council Tax Band: E.
Viewing Arrangements: - Viewings strictly by appointment only. Please contact our Bridgnorth Office.
Directions: - From Bridgnorth proceed out on B4555 towards Chelmarsh. On entering Chelmarsh continue through the village where the entrance to Lower Sutton Farm can be found on the left hand side a short distance past Covert Lane. What3words ///corrupted.thick.dusters
Brochures
Lower Sutton Farm, Sutton, Chelmarsh, BridgnorthBrochure- COUNCIL TAXA payment made to your local authority in order to pay for local services like schools, libraries, and refuse collection. The amount you pay depends on the value of the property.Read more about council Tax in our glossary page.
- Band: E
- PARKINGDetails of how and where vehicles can be parked, and any associated costs.Read more about parking in our glossary page.
- Yes
- GARDENA property has access to an outdoor space, which could be private or shared.
- Yes
- ACCESSIBILITYHow a property has been adapted to meet the needs of vulnerable or disabled individuals.Read more about accessibility in our glossary page.
- Ask agent
Lower Sutton Farm, Sutton, Chelmarsh, Bridgnorth
NEAREST STATIONS
Distances are straight line measurements from the centre of the postcode- Kidderminster Station9.3 miles
About the agent
Selling your home is one of the most stressful things you can do in life, which is why Berriman Eaton is there to take away the stress and make the process as simple and enjoyable as possible.
Our 30-strong team of experts - spread across four offices in Bridgnorth, Wolverhampton, Wombourne and Worcestershire - will work with you to market and present your property to the right buyers, combining local knowledge with our understanding of the
Industry affiliations



Notes
Staying secure when looking for property
Ensure you're up to date with our latest advice on how to avoid fraud or scams when looking for property online.
Visit our security centre to find out moreDisclaimer - Property reference 32527355. The information displayed about this property comprises a property advertisement. Rightmove.co.uk makes no warranty as to the accuracy or completeness of the advertisement or any linked or associated information, and Rightmove has no control over the content. This property advertisement does not constitute property particulars. The information is provided and maintained by Berriman Eaton, Bridgnorth. Please contact the selling agent or developer directly to obtain any information which may be available under the terms of The Energy Performance of Buildings (Certificates and Inspections) (England and Wales) Regulations 2007 or the Home Report if in relation to a residential property in Scotland.
*This is the average speed from the provider with the fastest broadband package available at this postcode. The average speed displayed is based on the download speeds of at least 50% of customers at peak time (8pm to 10pm). Fibre/cable services at the postcode are subject to availability and may differ between properties within a postcode. Speeds can be affected by a range of technical and environmental factors. The speed at the property may be lower than that listed above. You can check the estimated speed and confirm availability to a property prior to purchasing on the broadband provider's website. Providers may increase charges. The information is provided and maintained by Decision Technologies Limited. **This is indicative only and based on a 2-person household with multiple devices and simultaneous usage. Broadband performance is affected by multiple factors including number of occupants and devices, simultaneous usage, router range etc. For more information speak to your broadband provider.
Map data ©OpenStreetMap contributors.
