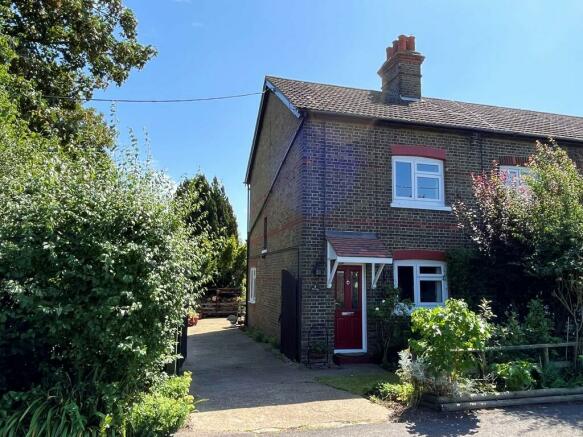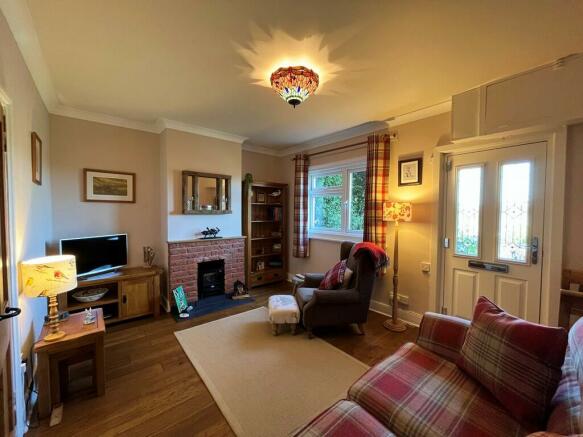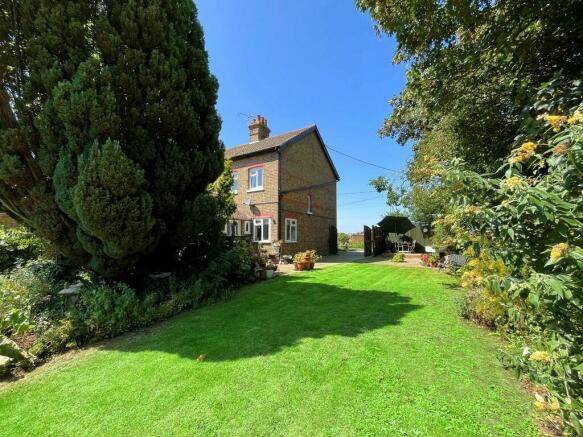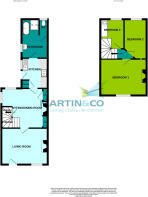
Mill lane, Rochford, SS4

- PROPERTY TYPE
End of Terrace
- BEDROOMS
3
- BATHROOMS
1
- SIZE
840 sq ft
78 sq m
- TENUREDescribes how you own a property. There are different types of tenure - freehold, leasehold, and commonhold.Read more about tenure in our glossary page.
Freehold
Key features
- RURAL CHARM ON MILL LANE, ROCHFORD, STAMBRIDGE
- COZY INTERIOR, INVITING FIREPLACES, TIMLESS.
- 120ft GARDEN
- SUMMER HOUSE, GREENHOUSE, TOOL SHED
- FOOTPATHS OFFERING WALKING DISTANCE TO ROCHFORD
- BEAUTIFUL PANORAMIC VIEWS SURROUNDING THE HOUSE
- CLOSE TO MAINLINE STATION, BUS STOPS
- FISHING LAKES, CRICKET GROUNDS, LOCAL PUBS
- ELECTRIC ONLY
- ULTIMATE SECLUSION, NOT OVERLOOKED
Description
Nestled on the tranquil Mill Lane, deriving its name from the historic mill that once stood nearby, this exquisite 3-bedroom cottage offers a delightful countryside retreat just off Stambridge Road. Surrounded by sprawling farmers' fields, this end-terraced haven boasts an undisturbed panoramic view that captures the essence of rural serenity.
Set amidst a quaint row of homes, this property exudes a sense of timeless allure. Step inside to discover a world of warmth and comfort, where meticulous care and attention have crafted a well-built and impeccably maintained residence.
As you cross the threshold, you're greeted by a cozy living room that emanates an inviting ambiance. Follow the natural flow to the charming dining room, where the staircase to the first floor is discreetly concealed behind a wooden door. Adjacent to the dining room, a well-appointed galley kitchen, while a spacious four-piece bathroom provides a soothing retreat for relaxation.
The lower level is adorned with beautiful hard flooring, and two fireplaces serve as captivating focal points-one electric and the other a traditional burner-imbuing the space with a touch of nostalgia.
Upstairs, soft carpets cradle your footsteps as you explore three thoughtfully designed bedrooms. The master bedroom graces the front of the house, offering a picturesque panorama of the neighboring fields. Meanwhile, the rear bedrooms present practical proportions and charming vistas of additional fields, the cricket grounds, and fishing lakes cocooned by cricket bat trees.
Embracing an eco-friendly approach, the entire road is powered by electricity, creating a harmonious blend of modern convenience and sustainable living.
Stepping outside, the enchantment continues with an expansive 120-foot garden that beckons exploration. There is a trio of versatile outbuildings that grace the landscape, each with its own unique purpose. A hobby room invites leisurely pursuits, providing a haven for board games and creative endeavors. A cozy summer house captures the gentle caress of summer breezes, offering a serene escape for relaxation. A well-equipped tool shed/storage promises practicality and organization.
For the green-thumbed enthusiast, a charming greenhouse offers you opportunities to grow a bountiful array of homegrown vegetables both inside and out.
Privacy reigns supreme as only one neighbor adorns the periphery, with thoughtful landscaping ensuring that their presence remains hidden, granting you the ultimate seclusion to unwind and savor the surroundings.
Discover country living in this captivating 3-bedroom cottage on Mill Lane whilst remaining only a short walk to Rochford via one of the many footpaths or close by you will find the bus stop and local pub 'The Cherry Tree'.
Do not miss out on this rare opportunity.
FRONT-FACING LIVING ROOM: 14' 0" x 10' 11" (4.270m x 3.337m) Enjoy picturesque views of tranquil farmers' fields from the comfort of this cozy living room. Featuring a charming brick fireplace with an electric heater and a sleek hard floor, this inviting space is perfect for relaxation.
DINING ROOM 11' 9" x 12' 9" (3.604m x 3.90m) Step into a sophisticated dining room boasting two convenient cupboards, an inviting bay area for quiet reading, and an open brick fireplace with a wood burner. The tiled hearth and wooden mantle add a touch of timeless elegance.
GALLEY KITCHEN 8' 11" x 7' 10" (2.73m x 2.39m) This functional kitchen offers a view of the private garden through its window. Tiled all around and equipped with a pantry cupboard and Dutch door leading to the dining room, it also features a farmhouse sink for added character.
4-PIECE BATHROOM 7' 8" x 11' 5" (2.35m x 3.50m) Indulge in the comfort of a well-appointed 4-piece bathroom featuring a bath, shower, sink, and enclosed toilet. Tiled floor and walls, along with spotlights, create a spa-like ambiance.
FRONT-FACING MASTER BEDROOM 14' 0" x 10' 11" (4.27m x 3.35m) Wake up to breathtaking views of the fields in this carpeted master bedroom. A patterned wallpaper feature wall adds a touch of elegance to this serene retreat.
SECOND BEDROOM 12' 0" x 6' 8" (3.67m x 2.05m) Offering a south-eastern orientation, this functional room can serve as a bedroom or a versatile hobby/study space, adapting to your lifestyle needs.
THIRD BEDROOM 6' 9" x 8' 7" (2.08m x 2.64m) carpeted bedroom featuring ample storage with its large wardrobes. The south-eastern exposure ensures plenty of natural light throughout the day.
Expansive Garden Step into a 120ft-long garden oasis, complete with three charming outhouse buildings. Backing onto peaceful farmers' fields, this secluded haven offers a private escape from the everyday hustle and bustle.
Brochures
key facts for buy...- COUNCIL TAXA payment made to your local authority in order to pay for local services like schools, libraries, and refuse collection. The amount you pay depends on the value of the property.Read more about council Tax in our glossary page.
- Band: B
- PARKINGDetails of how and where vehicles can be parked, and any associated costs.Read more about parking in our glossary page.
- Off street
- GARDENA property has access to an outdoor space, which could be private or shared.
- Yes
- ACCESSIBILITYHow a property has been adapted to meet the needs of vulnerable or disabled individuals.Read more about accessibility in our glossary page.
- Ask agent
Mill lane, Rochford, SS4
NEAREST STATIONS
Distances are straight line measurements from the centre of the postcode- Rochford Station0.9 miles
- Southend Airport Station1.1 miles
- Prittlewell Station2.2 miles
About the agent
We are the property professionals, a national network of independently owned property agents. Each of these businesses has been built with pride, on personal service, local knowledge and investment expertise.
As one of the largest networks of estate agents in the UK, Martin & Co has got the experience and expertise to help you sell your property in the right time frame for the best price.
We provide the benefit of teams with local knowle
Industry affiliations


Notes
Staying secure when looking for property
Ensure you're up to date with our latest advice on how to avoid fraud or scams when looking for property online.
Visit our security centre to find out moreDisclaimer - Property reference 100538006910. The information displayed about this property comprises a property advertisement. Rightmove.co.uk makes no warranty as to the accuracy or completeness of the advertisement or any linked or associated information, and Rightmove has no control over the content. This property advertisement does not constitute property particulars. The information is provided and maintained by Martin & Co, Southend. Please contact the selling agent or developer directly to obtain any information which may be available under the terms of The Energy Performance of Buildings (Certificates and Inspections) (England and Wales) Regulations 2007 or the Home Report if in relation to a residential property in Scotland.
*This is the average speed from the provider with the fastest broadband package available at this postcode. The average speed displayed is based on the download speeds of at least 50% of customers at peak time (8pm to 10pm). Fibre/cable services at the postcode are subject to availability and may differ between properties within a postcode. Speeds can be affected by a range of technical and environmental factors. The speed at the property may be lower than that listed above. You can check the estimated speed and confirm availability to a property prior to purchasing on the broadband provider's website. Providers may increase charges. The information is provided and maintained by Decision Technologies Limited. **This is indicative only and based on a 2-person household with multiple devices and simultaneous usage. Broadband performance is affected by multiple factors including number of occupants and devices, simultaneous usage, router range etc. For more information speak to your broadband provider.
Map data ©OpenStreetMap contributors.






