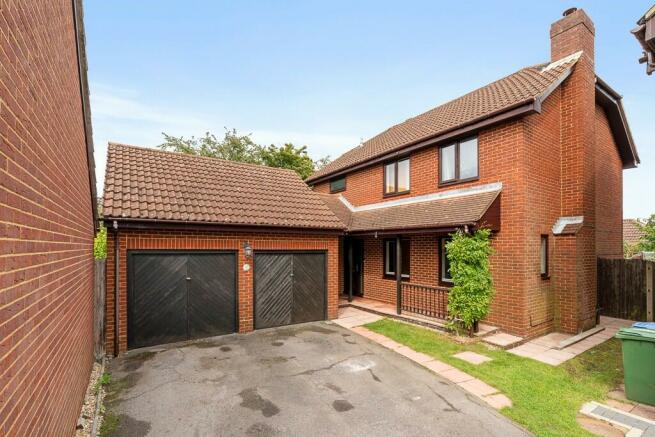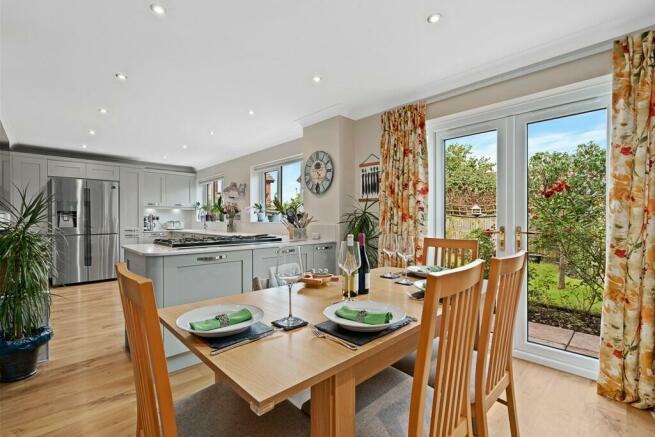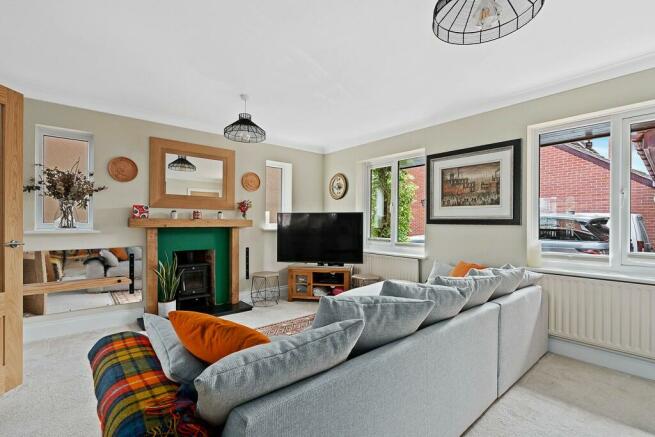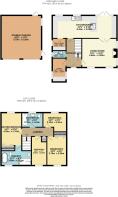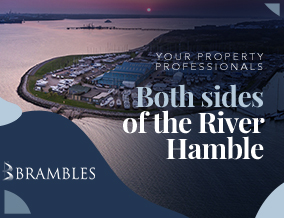
Pershore Close, Locks Heath

- PROPERTY TYPE
Detached
- BEDROOMS
4
- SIZE
Ask agent
- TENUREDescribes how you own a property. There are different types of tenure - freehold, leasehold, and commonhold.Read more about tenure in our glossary page.
Freehold
Key features
- Stunning open plan kitchen/dining room
- Double garage with driveway parking for several vehicles
- Beautiful en suite to master bedroom
- Walking distance to Locks Heath Infant and Junior Schools and the Locks Heath Centre
- Reception room with log burner
Description
Heath shopping centre is only a short walk away where you can get your groceries at Waitrose or just relax with friends and have a coffee at the several cafes available. For the Water
activity lovers Warsash is a short drive away where you can enjoy walks along the shore or launch your own SUP or dinghy and enjoy all the beauty the Hamble River has to offer.
There is a delightful double aspect reception room leading to the glorious fitted kitchen/dining room, which has been updated to the highest of standards. The first floor boasts four
bedrooms and two bathrooms. The en suite four piece bathroom is stunning, with a walk in shower and free standing oval bath.
This particular property is located tucked in the corner of a quiet cul de sac with excellent parking for several vehicles. Properties of this calibre rarely stay on the open market for
long and therefore we recommend viewings at your earliest convenience.
HALLWAY
The property is entered via a composite front door, with access to downstairs rooms off of the hallway. Karndean flooring. Access to under stairs cupboard. Stairs rising to first floor.
LOUNGE (15' 1" x 12' 6") or (4.60m x 3.80m)
Entered by solid Oak door, Double aspect with two double glazed windows to front and two double glazed opaque windows to side, creating a very bright, light room. Two radiators, Log burner and fitted carpet. Double oak door leading to Kitchen/dining room
KITCHEN/DINING ROOM (27' 9" x 9' 10") or (8.45m x 3.0m)
Stunning open plan kitchen dining area, large Quartz work tops with hand painted fitted cupboards. Space for large range cooker and American style fridge. Sink with drainer and Quooka boiling tap, integrated dishwasher, hidden extractor fan behind induction hob. Electric radiator and Karndean flooring throughout. At the dining end of the kitchen, you have space for table and chairs set nicely in front of the french door that lead to the garden, range of fitted matching
cupboards.
UTILITY ROOM (5' 3" x 6' 7") or (1.60m x 2.01m)
Space for washing machine and separate dryer, combination boiler, side door leading to garden.
W/C (3' 2" x 5' 11") or (0.96m x 1.80m)
UPVC opaque double glazed window, LLWC, wash hand basin and Karndean flooring
STUDY (10' 2" x 5' 11") or (3.10m x 1.80m)
Accessed by solid oak door, Double aspect room with UPVC windows to front and side. Fitted desk (which can be removed) Karndean flooring.
LANDING
Fitted carpet, loft access , access to all bedrooms and bathroom.
MASTER BEDROOM (14' 1" x 8' 10") or (4.30m x 2.70m)
Accessed via solid oak door, UPVC double glazed window to rear aspect, built in wardrobe with Oak bi-fold doors, fitted grey carpet. Radiator. Door leading to Ensuite.
EN SUITE (13' 1" x 8' 7") or (3.98m x 2.61m)
Accessed through oak door from master bedroom. Stunning 4 piece suite including double ended free standing bath with chrome mixer tap. Large walk in shower. Low level WC with concealed cistern and circular wash hand basin set in contemporary vanity units with storage
cupboards below and floor to ceiling storage cupboard to the side. UPVC opaque high level double glazed window. Tiled flooring and part tiled walls. Radiator.
BATHROOM (9' 1" x 6' 3") or (2.78m x 1.91m)
Solid oak door from landing. Tiled walls. Opaque UPVC double glazed window, pedestal wash hand basin. Panelled bath with shower mixer tap, low level wc. Radiator.
BEDROOM 2 (12' 6" x 8' 6") or (3.80m x 2.59m)
Oak door, UPVC window to front aspect, radiator under window, fitted carpet, fitted double wardrobe with solid oak bi-fold door.
BEDROOM 3 (10' 2" x 8' 3") or (3.10m x 2.51m)
Oak door, UPVC double glazed window to rear aspect, radiator. Fitted carpet.
BEDROOM 4 (12' 6" x 6' 7") or (3.80m x 2.0m)
Oak door from landing, UPVC double glazed window to front aspect, radiator. Fitted carpet.
GARDEN
The rear garden is mainly laid to lawn with a patio/dining area laying the width of the house. There is a pathway to the greenhouse ( included in the sale) and a pond.
To the front of a property is excellent parking for several cars and access to the double garage.
GARAGE (57' 5" x 61' 8") or (17.50m x 18.80m)
Double garage with two up and over doors. Personal door to front of property
Fareham Borough Council, tax band E, approx £2,410.95 pa.
Brochures
Brochure 1- COUNCIL TAXA payment made to your local authority in order to pay for local services like schools, libraries, and refuse collection. The amount you pay depends on the value of the property.Read more about council Tax in our glossary page.
- Ask agent
- PARKINGDetails of how and where vehicles can be parked, and any associated costs.Read more about parking in our glossary page.
- Yes
- GARDENA property has access to an outdoor space, which could be private or shared.
- Yes
- ACCESSIBILITYHow a property has been adapted to meet the needs of vulnerable or disabled individuals.Read more about accessibility in our glossary page.
- Ask agent
About the agent
Brambles Estate Agents are a family run independent business that opened its first office in Bursledon in January 2003. We subsequently expanded our branch network with an additional office in the heart of Warsash Village and complemented both offices by joining the Mayfair Group. We are able to offer all clients, whether selling or letting their homes an opportunity to have their properties displayed and marketed from both branches that are located either s
Notes
Staying secure when looking for property
Ensure you're up to date with our latest advice on how to avoid fraud or scams when looking for property online.
Visit our security centre to find out moreDisclaimer - Property reference 18pc. The information displayed about this property comprises a property advertisement. Rightmove.co.uk makes no warranty as to the accuracy or completeness of the advertisement or any linked or associated information, and Rightmove has no control over the content. This property advertisement does not constitute property particulars. The information is provided and maintained by Brambles Estate Agents (Warsash) Ltd, Warsash. Please contact the selling agent or developer directly to obtain any information which may be available under the terms of The Energy Performance of Buildings (Certificates and Inspections) (England and Wales) Regulations 2007 or the Home Report if in relation to a residential property in Scotland.
*This is the average speed from the provider with the fastest broadband package available at this postcode. The average speed displayed is based on the download speeds of at least 50% of customers at peak time (8pm to 10pm). Fibre/cable services at the postcode are subject to availability and may differ between properties within a postcode. Speeds can be affected by a range of technical and environmental factors. The speed at the property may be lower than that listed above. You can check the estimated speed and confirm availability to a property prior to purchasing on the broadband provider's website. Providers may increase charges. The information is provided and maintained by Decision Technologies Limited. **This is indicative only and based on a 2-person household with multiple devices and simultaneous usage. Broadband performance is affected by multiple factors including number of occupants and devices, simultaneous usage, router range etc. For more information speak to your broadband provider.
Map data ©OpenStreetMap contributors.
