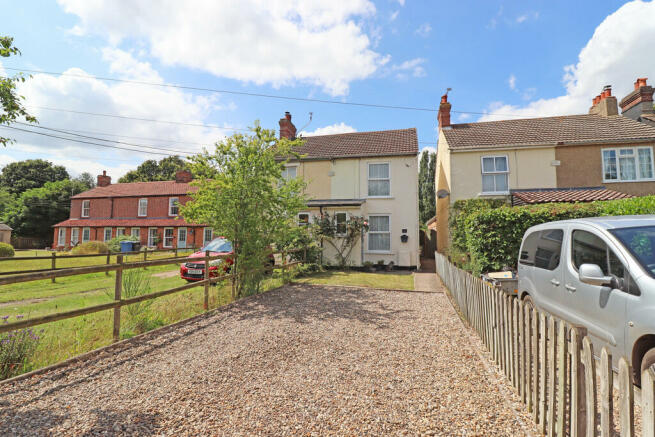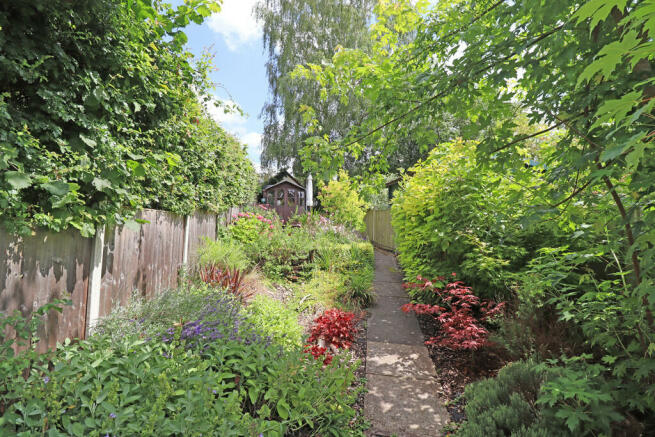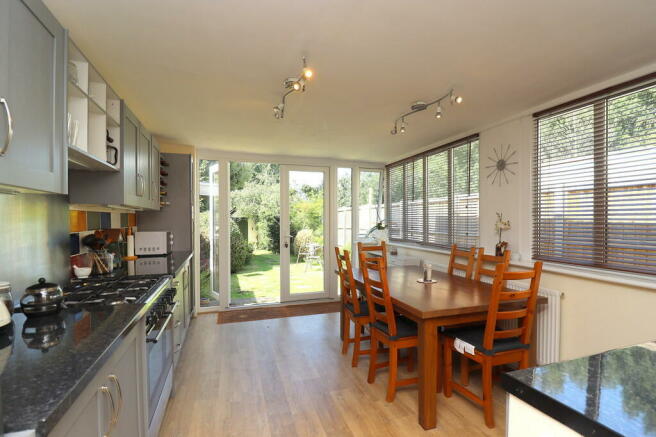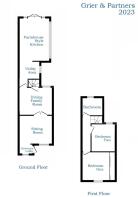East End Lane, East End

- PROPERTY TYPE
Semi-Detached
- BEDROOMS
2
- BATHROOMS
1
- SIZE
742 sq ft
69 sq m
- TENUREDescribes how you own a property. There are different types of tenure - freehold, leasehold, and commonhold.Read more about tenure in our glossary page.
Freehold
Key features
- Two Bedroom Village Home
- Exceptional Rear Garden 300ft (sts) designed to be low maintenance
- Impressive Kitchen extension
- Quiet and Yet Convenient Location
- First Floor Bathroom
- West Facing Rear Garden
- Workshop 19' x 11' (could possibly be converted stp)
- Off road parking for 2 vehicles
- Ideally placed for Manningtree Station
Description
DIRECTIONS From the A120 Manningtree direction turn into Slough Road after half a mile turn right into East End Lane where the property can be found on the left hand side following the turn into Broom Knoll.
INFORMATION The property was built at the beginning of the last century of brick construction under a tiled roof colour washed elevations and replacement double glazed windows. Heating is provided via a combination boiler situated on the first floor providing hot water and radiators to all rooms, there are ample power and light sockets to all rooms. The garden forms an exciting part of this property being approximately 300ft in length (sts) with a number of outbuildings including a kitchen garden area with polytunnel and greenhouse.
EAST BERGHOLT East End is a particularly charming part of the village of East Bergholt being both a quiet residential neighbourhood and also offering excellent transport links to the wider area. The village benefits greatly from a butchers shop, Fields Farm Shop and Restaurant and a Co-Op shop close by in East Bergholt. This alongside an abundance of countryside walks and strong community spirit.
SERVICES Mains electricity, water, gas and drainage are all connected to the property.
Babergh District Council
Council tax band - B
EPC - Band D
ACCOMMODATION over two floors on the First Floor:
BEDROOM ONE 12' x 11' (East) measuring into the fitted wardrobes which run to the full length of one wall with hanging space and shelving and mirrored doors.
BEDROOM TWO 11'3 x 8'6 (West) the combination gas fired boiler is situated in a cupboard, wood effect flooring.
FAMILY BATHROOM 8'3 x 7'5 window to rear overlooking the garden. White suite includes generous sized bath, wash basin and W/C, tiled splashbacks to fittings, heated towel rail.
LANDING access to insulated loft space, stairs leading to the ground floor:
ENTRANCE via partly obscured glazed door to entrance lobby, hanging space for coats and open access to the:
SITTING ROOM 12' x 11' window to front. The focal point of this room is the painted wooden surround to the gas fired log burner, coved cornice and double doors into the:
DINING / FAMILY ROOM 12'x 11'6" window to rear, stairscase to the first floor and door to the:
UTILITY AREA 10'6" x 7'3" window to the side, fitted units include inset sink and drainer, adjacent work surface with space and plumbing for washing machine and tumble dryer. Feature decoration to one wall and access through to the:
FARMHOUSE STYLE KITCHEN 16'3" x 10'9" fully glazed to the full length of one wall and French doors opening into the garden. Comprehensive range of hand painted wall and base cupboards including open shelving, the range cooker with a gas hob and electric oven is to be included in the sale, stainless steel splashback, integrated fridge.
OUTSIDE to the:
FRONT off-road gravel parking space for two/three cars, pathway to the front door and side access to the:
REAR GARDEN Immediately to the rear of the property a pathway leads onto the lawn which enjoys a westerly aspect, bordered by shrubs and trees. The garden has an overall length of some 300 feet (sts) compartmentalized in three distinct areas designed for ease of maintenance. There are a number of outbuildings, the first is a substantial workshop approx 19'5" x 11' with power and light connected (it may be possible to convert this into a garden room/annexe (sts), gated access to the pond, which may be negotiable, and sitting area with a wooden summer house and decked area, further wooden building with a fixed train set potentially available with the sale! Path way proceeds alongside a recirculating stream and on towards the Kitchen garden, raised beds and a substantial polytunnel and green house. Gateway into the third area of more nature focused garden with shaded grass surrounded by mature trees and shrubs. All boundaries are clearly marked and fenced, the present owners have created a quiet sanctuary from this most unusually proportioned garden.
- COUNCIL TAXA payment made to your local authority in order to pay for local services like schools, libraries, and refuse collection. The amount you pay depends on the value of the property.Read more about council Tax in our glossary page.
- Band: B
- PARKINGDetails of how and where vehicles can be parked, and any associated costs.Read more about parking in our glossary page.
- Yes
- GARDENA property has access to an outdoor space, which could be private or shared.
- Yes
- ACCESSIBILITYHow a property has been adapted to meet the needs of vulnerable or disabled individuals.Read more about accessibility in our glossary page.
- Ask agent
East End Lane, East End
NEAREST STATIONS
Distances are straight line measurements from the centre of the postcode- Manningtree Station1.8 miles
- Mistley Station2.2 miles
- Wrabness Station5.3 miles
About the agent
Grier & Partners, specialists in selling property in the Stour Valley between Colchester and Ipswich. As independent local Estate Agents we strive to provide the highest quality service including private treaty sales, market valuations, land sales, auction sales, residential and commercial acquisitions.
Industry affiliations



Notes
Staying secure when looking for property
Ensure you're up to date with our latest advice on how to avoid fraud or scams when looking for property online.
Visit our security centre to find out moreDisclaimer - Property reference 103050001245. The information displayed about this property comprises a property advertisement. Rightmove.co.uk makes no warranty as to the accuracy or completeness of the advertisement or any linked or associated information, and Rightmove has no control over the content. This property advertisement does not constitute property particulars. The information is provided and maintained by Grier & Partners, East Bergholt. Please contact the selling agent or developer directly to obtain any information which may be available under the terms of The Energy Performance of Buildings (Certificates and Inspections) (England and Wales) Regulations 2007 or the Home Report if in relation to a residential property in Scotland.
*This is the average speed from the provider with the fastest broadband package available at this postcode. The average speed displayed is based on the download speeds of at least 50% of customers at peak time (8pm to 10pm). Fibre/cable services at the postcode are subject to availability and may differ between properties within a postcode. Speeds can be affected by a range of technical and environmental factors. The speed at the property may be lower than that listed above. You can check the estimated speed and confirm availability to a property prior to purchasing on the broadband provider's website. Providers may increase charges. The information is provided and maintained by Decision Technologies Limited. **This is indicative only and based on a 2-person household with multiple devices and simultaneous usage. Broadband performance is affected by multiple factors including number of occupants and devices, simultaneous usage, router range etc. For more information speak to your broadband provider.
Map data ©OpenStreetMap contributors.




