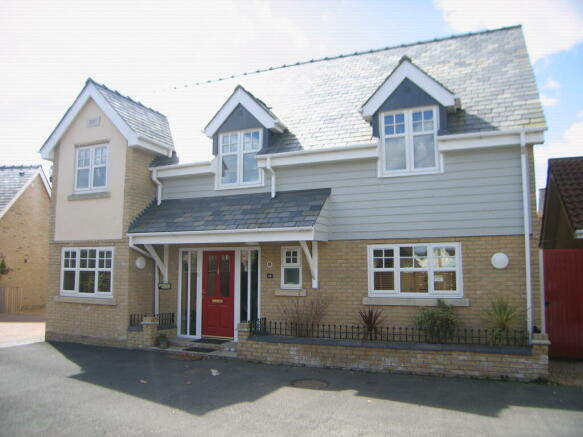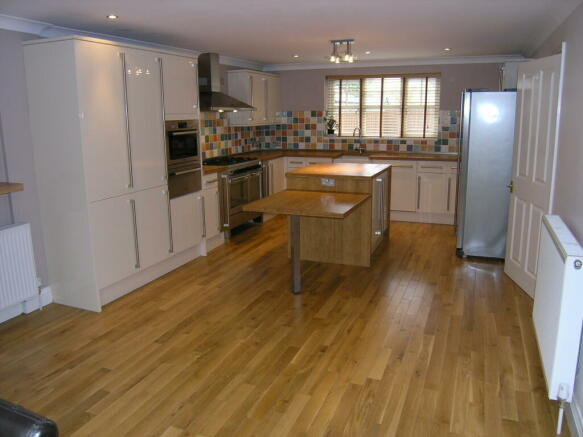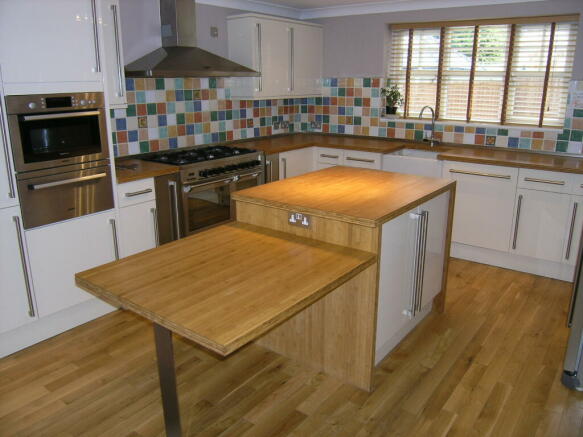
Tower Road, Ely, Cambridgeshire

Letting details
- Let available date:
- 26/07/2024
- Deposit:
- £2,596A deposit provides security for a landlord against damage, or unpaid rent by a tenant.Read more about deposit in our glossary page.
- Min. Tenancy:
- Ask agent How long the landlord offers to let the property for.Read more about tenancy length in our glossary page.
- Let type:
- Long term
- Furnish type:
- Unfurnished
- Council Tax:
- Ask agent
- PROPERTY TYPE
Detached
- BEDROOMS
4
- BATHROOMS
3
- SIZE
1,927 sq ft
179 sq m
Key features
- Reception Hall
- Cloakroom
- Study
- Sitting Room
- Conservatoy
- Kitchen/Breakfast Room
- Ground Floor Bedroon with Ensuite
- Master Bedroon with Ensuite
- Two Further Bedrooms
- Garage and store
Description
Home to a world famous 900 year old Cathedral, the historic city of ELY lies on the river Great Ouse probably no more than 15 miles from the City of Cambridge. There are a very good range of shopping facilities within the centre itself including a market which takes place on both Thursdays and Saturdays. A comprehensive range of local schooling is available. The area boasts a number of sporting facilities including an 18 hole golf course, indoor swimming pool, gymnasium and squash club whilst socially there are an excellent variety of pubs and restaurants, including the new Ely Leisure Village anchored by a 6 screen Cineworld with family restaurants and take-aways. There are also the most wonderful countryside walks the Fen has to offer. Ely is unsurprisingly very popular with commuters due to its excellent road and rail links. The A10 links the two cities from which links to the A14 and M11 provide routes to London (70 miles) and the rest of the country. From Ely's mainline rail station Cambridge can be reached in approximately 17 minutes with London beyond (Kings Cross / Liverpool Street) which can be accessed within 1 hour 15 minutes.
RECEPTION HALL
Oak flooring, two radiators, stairs to first floor.
CLOAKROOM
White suite comprising, low level WC, was basin, oak flooring.
STUDY
Radiator, oak flooring, window facing front aspect.
SITTING ROOM
4.70 m x 3.30 m (15'5" x 10'10")
Two radiators, inset electric fire, double french doors leading to conservatory.
CONSERVATORY
3.20 m x 2.50 m (10'6" x 8'2")
Radiator, oak flooring, French doors to exterior.
GROUND FLOOR BEDROOM
3.90 m x 3.40 m (12'10" x 11'2")
Two radiators. Fitted wardrobe with three sliding doors. French doors to exterior.
ENSUITE SHOWER ROOM
Comprising shower cubicle, low level WC, wash basin, vanity cupboard, tiled walls. Vinyl flooring.
KITCHEN/DINER
6.80 m x 3.90 m (22'4" x 12'10")
Range of fitted base and wall units with work surfaces over. Belfast style sink, Bosch stainless steel cooker. Integrated dishwasher, island unit with base cupboards and drawers, work sufaces and adjoining breakfast table.
Dining Area with sloping glass ceiling and French doors to rear.
UTILITY AREA
1.50 m x 1.40 m (4'11" x 4'7")
Radiator, oak flooring, work surfaces with space and plumbing below for washing machine and tumble dryer.
FIRST FLOOR
GALLERIED LANDING
5.50 m x 3.30 m (18'1" x 10'10")
Radiator, hatch to roof space.
MAIN BEDROOM
4.30 m x 3.40 m (14'1" x 11'2")
Radiator, window to front, double doors to:
DRESSING ROOM/NURSERY
Radiator, two fitted wardrobes.
EN SUITE SHOWER ROOM
3.00 m x 2.50 m (9'10" x 8'2")
Comprising shower cubicle, wash basin, low level WC, tiled walls, radiator, heated towel rail.
BEDROOM THREE
3.90 m x 3.20 m (12'10" x 10'6")
Radiator, window to front, built in wardrobe.
BEDROOM FOUR
3.90 m x 2.90 m (12'10" x 9'6")
Radiator, Velux window.
BATHROOM
Comprising panel bath, with mixer taps and shower attachment, corner shower cubicle, low level WC, laminate flooring, linen cupboard with slatted shelves.
EXTERIOR
The property is approached from Tower Road over a private drive shared with one other property with electronically operated vehicle gates. To the front of the house is a shallow railed front garden. Gated pedestrian access to side of property leading to rear garden, with paved patio area, lawned area, outside tap.
INTEGRAL GARAGE
4.10 m x 3.00 m (13'5" x 9'10")
Up and over door, light and power, two side windows. To the rear of the garage is integral storage
COUNCIL TAX
Band E
EPC
C 73
VIEWING
By appointment with Pocock & Shaw
Tel; Email:
REF
JVD/4110
- COUNCIL TAXA payment made to your local authority in order to pay for local services like schools, libraries, and refuse collection. The amount you pay depends on the value of the property.Read more about council Tax in our glossary page.
- Band: E
- PARKINGDetails of how and where vehicles can be parked, and any associated costs.Read more about parking in our glossary page.
- Garage
- GARDENA property has access to an outdoor space, which could be private or shared.
- Yes
- ACCESSIBILITYHow a property has been adapted to meet the needs of vulnerable or disabled individuals.Read more about accessibility in our glossary page.
- Ask agent
Tower Road, Ely, Cambridgeshire
NEAREST STATIONS
Distances are straight line measurements from the centre of the postcode- Ely Station0.7 miles
- Soham Station5.2 miles
- Littleport Station5.4 miles
About the agent
MORE LANDLORDS ARE USING POCOCK AND SHAW...
Pocock & Shaw is a well established leading independent estate agent and property management agency with over 30 years experience in the Cambridgeshire and Suffolk areas. Our busy lettings departments have become extremely successful offering a friendly yet professional service. Also, unlike agents who deal purely with lettings, we specialise in all aspects of residential property matters.
Industry affiliations

Notes
Staying secure when looking for property
Ensure you're up to date with our latest advice on how to avoid fraud or scams when looking for property online.
Visit our security centre to find out moreDisclaimer - Property reference PEO-4110. The information displayed about this property comprises a property advertisement. Rightmove.co.uk makes no warranty as to the accuracy or completeness of the advertisement or any linked or associated information, and Rightmove has no control over the content. This property advertisement does not constitute property particulars. The information is provided and maintained by Pocock & Shaw, Ely. Please contact the selling agent or developer directly to obtain any information which may be available under the terms of The Energy Performance of Buildings (Certificates and Inspections) (England and Wales) Regulations 2007 or the Home Report if in relation to a residential property in Scotland.
*This is the average speed from the provider with the fastest broadband package available at this postcode. The average speed displayed is based on the download speeds of at least 50% of customers at peak time (8pm to 10pm). Fibre/cable services at the postcode are subject to availability and may differ between properties within a postcode. Speeds can be affected by a range of technical and environmental factors. The speed at the property may be lower than that listed above. You can check the estimated speed and confirm availability to a property prior to purchasing on the broadband provider's website. Providers may increase charges. The information is provided and maintained by Decision Technologies Limited. **This is indicative only and based on a 2-person household with multiple devices and simultaneous usage. Broadband performance is affected by multiple factors including number of occupants and devices, simultaneous usage, router range etc. For more information speak to your broadband provider.
Map data ©OpenStreetMap contributors.




