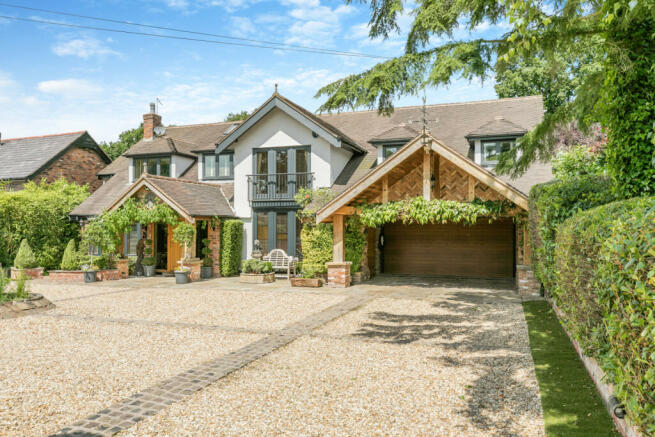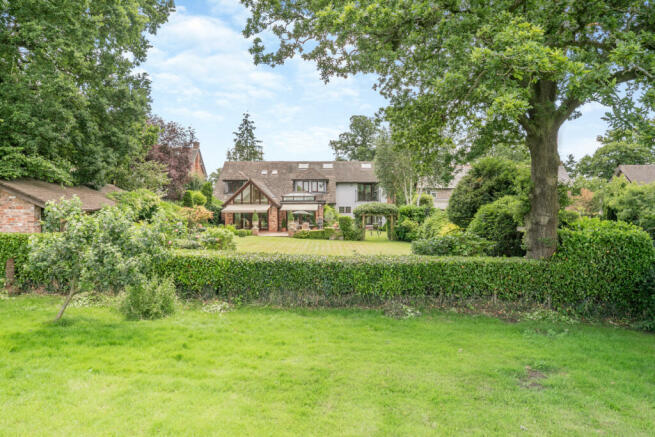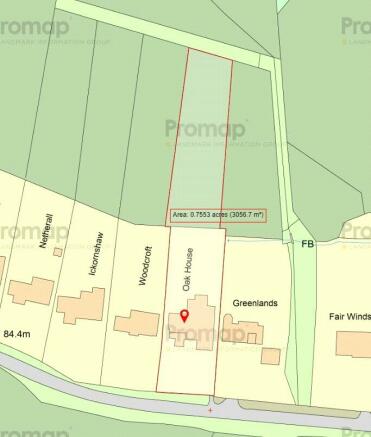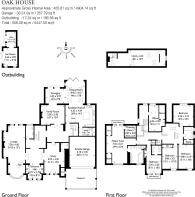
Sand Lane, Nether Alderley, Macclesfield, Cheshire, SK10

- PROPERTY TYPE
Detached
- BEDROOMS
6
- BATHROOMS
3
- SIZE
4,904-5,447 sq ft
456-506 sq m
- TENUREDescribes how you own a property. There are different types of tenure - freehold, leasehold, and commonhold.Read more about tenure in our glossary page.
Freehold
Key features
- 6 bedrooms - 3 bathrooms
- 4 receptions- Living dining kitchen & AGA
- Second floor media room
- Double garage and double carport
- Garden room/office
- Landscaped gardens – about 0.78 acre
- EPC Rating = C
Description
Description
Oak House is an impressive and characterful home on this sought after and quiet lane, nicely out of the hubbub of the village. The subject of continual and recent upgrade the property offers comfortable and spacious accommodation over three floors, all set within landscaped gardens and land to about 0.78 acre.
Set behind mature screening hedges and electrically controlled gates opening to a gravel and stone set driveway and parking/turning area with a double carport extending into the double garage, providing shelter for up to four vehicles with an electric car charging point.
The oak and Cheshire brick porch opens to an impressive hall with Versailles oak flooring, twin double cloaks cupboards and has double doors off to the full length lounge with a bar area, a wide fireplace recess with Jerusalem style tiling, a dual aspect and Minster fireplace with a living flame gas fire. A French door with triple panels opens to the rear gardens.
Across the hall double doors open to the large study with an adjoining cloakroom and WC. A French door opens to the front giving visitor access without disturbing the rest of the house and this room offers scope for a ground floor bedroom suite for those with mobility problems.
A large inner hall area has a guest cloakroom and WC, the main staircase and double doors to the family room. The family sitting room has a stone fireplace and opens into an orangery garden room with a lantern roof and twin French doors to the rear terrace. In turn this opens to the dining area with a cathedral window, four Velux windows with blinds, a marble fireplace, underfloor heating and two French doors opening to the rear terrace.
The kitchen is open off the dining room and is well appointed with Granite surfaces, a breakfast bar, island unit and an AGA, 5 ring hob, a double oven and grill, Haier fridge freezer with drawers, a wine rack and dishwasher. The utility room has base and wall cupboards and an internal door to the garage.
A second staircase in the inner hall also leads up to the gallery landing. The principal suite extends to the full depth with a Juliet balcony, oak flooring, two store rooms, a walk in fitted dressing room and a well appointed bathroom with marble tiled flooring, a Jacuzzi bath, wall hung sanitary ware and a separate shower with body heads. The guest bedroom has an en suite shower room, a built in wardrobe and a Juliet balcony to the front with views. There are three further double bedrooms served by a well appointed house bathroom with a sauna. A further six bedroom is currently used as an office and has two work stations, library shelving and a store room off.
The second floor is accessed via a staircase from the landing and provides a multi-purpose room as a bed/sitting or media room with under eaves stores and four Velux windows.
The gardens extend to over ¾ acre and include a formal garden area, rear terraces with electronically controlled awnings with infra-red patio heaters, lawns, well stocked borders and a high degree of privacy. A brick built garden room extends into an outside office with a veranda and this has electricity and heating, marble flooring and bifold doors. A second garden building in timber is used for outdoor furniture cushion storage and garden equipment. There is gated access to both sides of the house, CCTV and a garden lighting system.
Location
Sand Lane lies about 1.5 miles to the south of Alderley Edge village within glorious Cheshire countryside and with fields to both the front and rear.
The property is especially well placed for Nether Alderley Primary School and is only a short drive from Alderley Edge School for girls, The Ryleys and Kings School Macclesfield. Manchester schools run coaches from the village.
The restaurants, bistros, Waitrose and independent shops in the village cater for most day to day needs with superb shopping in Wilmslow, Knutsford, M&S at Handforth Dean and John Lewis at Cheadle.
The railway stations in Wilmslow and Macclesfield are on the main west coast line placing London Euston well under 2 hours away and Manchester Airport is a 17 minute drive away. The village station has a regular service to Manchester city centre and sporting facilities abound in the local area with golf courses, livery and sailing at Redesmere Lake. The village tennis, squash and cricket club is well supported.
Footpaths lead through to the village and the picturesque Nether Alderley church, up to The Edge and the Peak District National Park is nearby for the more adventurous.
Square Footage: 4,904 sq ft
Acreage: 0.78 Acres
Brochures
Web Details- COUNCIL TAXA payment made to your local authority in order to pay for local services like schools, libraries, and refuse collection. The amount you pay depends on the value of the property.Read more about council Tax in our glossary page.
- Band: G
- PARKINGDetails of how and where vehicles can be parked, and any associated costs.Read more about parking in our glossary page.
- Yes
- GARDENA property has access to an outdoor space, which could be private or shared.
- Yes
- ACCESSIBILITYHow a property has been adapted to meet the needs of vulnerable or disabled individuals.Read more about accessibility in our glossary page.
- Ask agent
Sand Lane, Nether Alderley, Macclesfield, Cheshire, SK10
NEAREST STATIONS
Distances are straight line measurements from the centre of the postcode- Alderley Edge Station1.4 miles
- Chelford Station1.8 miles
- Wilmslow Station3.0 miles
About the agent
Why Savills
Founded in the UK in 1855, Savills is one of the world's leading property agents. Our experience and expertise span the globe, with over 700 offices across the Americas, Europe, Asia Pacific, Africa, and the Middle East. Our scale gives us wide-ranging specialist and local knowledge, and we take pride in providing best-in-class advice as we help individuals, businesses and institutions make better property decisions.
Outstanding property
We have been advising on
Notes
Staying secure when looking for property
Ensure you're up to date with our latest advice on how to avoid fraud or scams when looking for property online.
Visit our security centre to find out moreDisclaimer - Property reference WIS110060. The information displayed about this property comprises a property advertisement. Rightmove.co.uk makes no warranty as to the accuracy or completeness of the advertisement or any linked or associated information, and Rightmove has no control over the content. This property advertisement does not constitute property particulars. The information is provided and maintained by Savills, Wilmslow. Please contact the selling agent or developer directly to obtain any information which may be available under the terms of The Energy Performance of Buildings (Certificates and Inspections) (England and Wales) Regulations 2007 or the Home Report if in relation to a residential property in Scotland.
*This is the average speed from the provider with the fastest broadband package available at this postcode. The average speed displayed is based on the download speeds of at least 50% of customers at peak time (8pm to 10pm). Fibre/cable services at the postcode are subject to availability and may differ between properties within a postcode. Speeds can be affected by a range of technical and environmental factors. The speed at the property may be lower than that listed above. You can check the estimated speed and confirm availability to a property prior to purchasing on the broadband provider's website. Providers may increase charges. The information is provided and maintained by Decision Technologies Limited. **This is indicative only and based on a 2-person household with multiple devices and simultaneous usage. Broadband performance is affected by multiple factors including number of occupants and devices, simultaneous usage, router range etc. For more information speak to your broadband provider.
Map data ©OpenStreetMap contributors.





