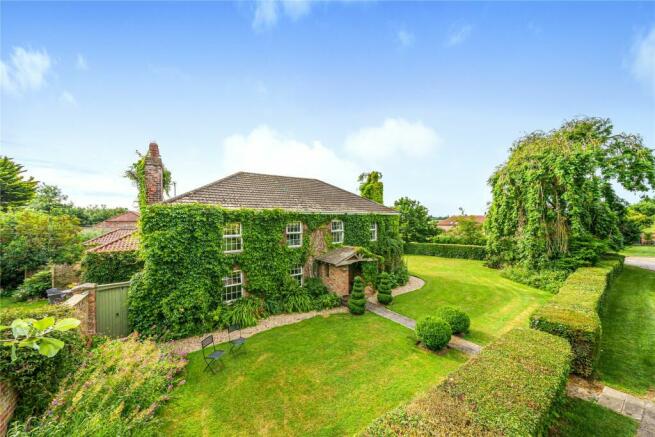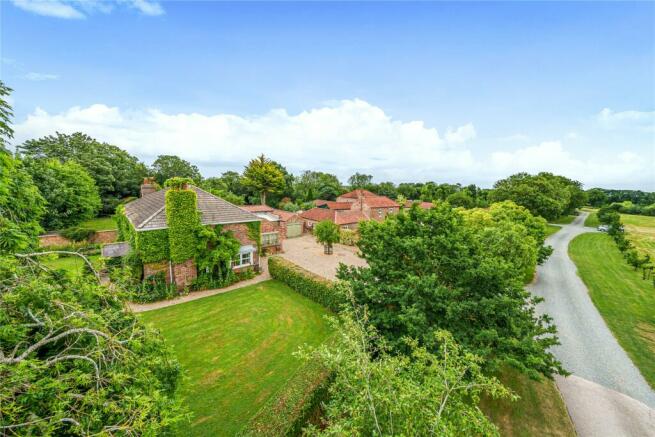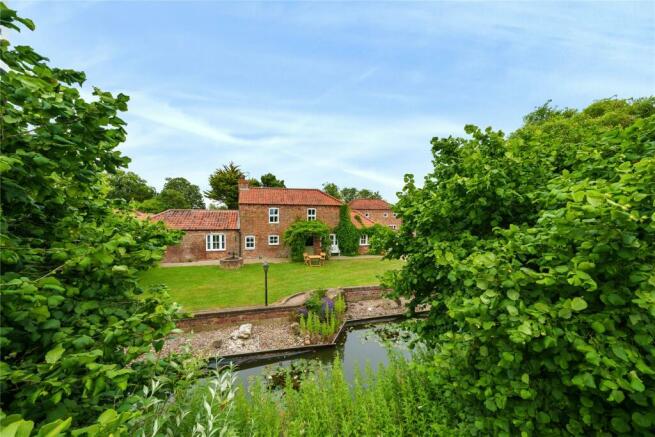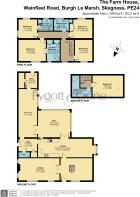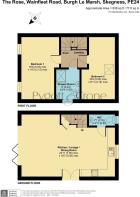Wainfleet Road, Burgh Le Marsh, Skegness, PE24
- SIZE AVAILABLE
10,764-15,000 sq ft
1,000-1,394 sq m
- SECTOR
Hospitality facility for sale
Key features
- For Sale
- Superb Holiday Letting Business
- 8 Cottages
- 1 Farmhouse
- Self Catering Holidays
- Price £2,100,000
- 1.205 acres (0.488 ha)
- EPC Ratings - B to E
Description
Jockhedge comprises of a Farmhouse and eight luxury holiday cottages which have been renovated from a 19th century red brick barn to a very high quality standard. Each cottage has its own personal character and features well equipped kitchens which have been converted by craftsmen to an exceptional standard for self-catering holidays.
Location
Burgh le Marsh is a town, and electoral ward in the East Lindsey district of Lincolnshire. The A158 used to run through from west to east, but it was rerouted when a new bypass was opened in late 2007. The town features a traditional bakery, along with two small convenience shops. There is also a fishmongers, a post office, a Chinese takeaway, a fish and chip shop, a library, a Co-op supermarket, an antiques store, hairdressers, and a florist. Public houses include the Fleece Inn on the Market Square, the Red Lion in Storeys Lane, and the Bell Hotel, the White Hart Hotel, and Ye Olde Burgh Inn on the High Street.
Accommodation
Living and holiday accommodation comprises
The Farmhouse
Sleeps 12-15 303.2 sqm (3264 sqft) The Farmhouse has been beautifully renovated in a country style with traditional oak beams, solid oak flooring with underfloor heating, a well-equipped farmhouse style kitchen with double range oven and large dining room with vaulted ceiling. Downstairs cloakroom. Large family lounge with plenty of seating, TV and log burner. There is also a separate snug area. Taking the stairs to the first floor you will find 4 large bedrooms, 2 with their own En Suites along with the main modern family bathroom. Further stairs take you to the top floor which has a large family bedroom with a king size bed along with 2 singles, chest of drawers, TV and hanging space with a separate bathroom and corner bath. All bedrooms have top quality cotton bedding and pillows (none of which are feather filled). Bath sheets, hand towels, face cloths and towelling bath robes are all included in the price. Hairdryers are located in some bedrooms for guests convenience. Compliment
The Rose
Sleeps 4 77.8 sqm (838 sqft) Two storey two bedroom cottage with entrance from private front courtyard and private gardens to the rear. Ground Floor: With combined open plan living room/dining room with comfy corner leather sofa with cushions and wing back armchair, chilli penguin log burner, coffee table, solid oak flooring, dining table with chairs, wall mounted flat screen TV with Freeview and integrated DVD player, stereo system with IPod docking station. Self-contained kitchen with granite worktops, Belfast sink, dishwasher, fridge and freezer, electric hob and oven with extractor fan over, microwave, kettle toaster, and good quality crockery and cutlery. Downstairs toilet with sink and granite worktop. The property benefits from central heating throughout. First Floor: Doors from hallway open to: Bedroom One :With Super king size zip and link bed (which can also be separated into twin beds) double wardrobe with drawers, chest of drawers, full length wall mirror, bed side tables a
The Pine
Sleeps 6 87.2 sqm (939 sqft) Ground floor three bedroom cottage with entrance from Rose courtyard with enclosed private garden to the rear, perfect if you have dogs. Lounge with two comfy leather sofas with cushions, oak coffee table, solid oak flooring with occasional rugs, dining table with six chairs, wall mounted flat screen TV with Freeview, dvd player and stereo system with IPod dock. Central heating and under floor heating. Self-contained kitchen with Belfast sink, dishwasher, fridge & separate freezer, electric oven, hob and extractor fan, microwave, kettle, toaster, good quality crockery and cutlery. Bedroom One: Double bedroom with king size bed. Double wardrobes with drawers, chest of drawers, full length wall mirror, bed side tables and reading lamps. Door leading to:-En Suite: with toilet, hand basin and walk in shower. Bedroom Two: Double bedroom with king size bed. Double wardrobes with drawers, chest of drawers, full length wall mirror, bed side tables and reading lamps
The Barn
Sleeps 4 52.2 sqm (541 sqft) Ground floor two bedroom cottage with entrance from front, exit at the rear into Rose courtyard. Bedroom one: Double or twin with Queen size (6ft) bed - this is a zip and link bed which can be used as a twin bed. Double wardrobe with drawers, chest of drawers, bed side tables with reading lamps. Bedroom two: Ideal for one adult or can be used for two children. Single 3ft bed with pull out 3ft bed beneath, book shelf and reading lamp. Bathroom with toilet, hand basin and shower. Barn has combined open plan living room / kitchen with electric heating and gas fire. Solid oak flooring with occasional rungs, oak coffee table, comfy leather sofa and arm chair with cushions. Belfast sink, dishwasher, fridge with freezer compartment, electric oven, hob and extractor fan, microwave, kettle, toaster, good quality crockery and cutlery, dining table with 4 chairs. Top quality cotton bedding with quality continental quilts and pillows (neither are feather filled) hairdr
The Lilac
Sleeps 4 77.8 sqm (838 sqft) Two storey two bedroom cottage with entrance from private front courtyard and private gardens to the rear. Ground Floor: With combined open plan living room/dining room with comfy corner leather sofa with cushions and wing back armchair, chilli penguin log burner, coffee table, solid oak flooring, dining table with chairs, wall mounted flat screen TV with Freeview and integrated DVD player, stereo system with IPod docking station. Self-contained kitchen with granite worktops, Belfast sink, dishwasher, fridge and freezer, electric hob and oven with extractor fan over, microwave, kettle toaster, and good quality crockery and cutlery. Downstairs toilet with sink and granite worktop. The property benefits from central heating throughout. First Floor: Doors from hallway open to: Bedroom One :With Super king size zip and link bed (which can also be separated into twin beds) double wardrobe with drawers, chest of drawers, full length wall mirror, bed side tables a
The Lavendar
Sleeps 3 34.7 sqm (374 ft) Ground floor two bedroom cottage, own entrance and enclosed private garden, perfect if you have dogs. Bedroom One: Double with Queen size (6ft) bed- two double wardrobes with drawers, chest of drawers, mirror, bed side tables with reading lamps. Bedroom Two: Ideal for one adult or child. Single 3ft bed, bedside cabinet, reading lamp, shelf and mirror and wall mounted TV with Freeview. Bathroom with toilet, hand basin, bath with overhead shower. The Lavender has combined open plan living room/kitchen with central heating. Solid oak flooring with occasional rugs, oak coffee table, comfy leather sofa and arm chair with cushions. Belfast sink, dishwasher, fridge with freezer compartment, gas oven and hob with extractor fan, microwave, kettle, toaster, good quality crockery and cutlery, dining table with 4 chairs. Top quality cotton bedding with quality continental quilts and pillows (neither are feather filled) hairdryer, alarm clock, towelling robes, Towels - ba
The Dairy
Sleeps 2 34.6 sqm (372 sqft) Ground floor one bedroom cottage with views overlooking green pastureland. Own entrance and car parking nearby. Double bedroom with King size bed and vaulted ceilings, double wardrobe, dressing table with mirror and drawers, bedside tables with reading lamps. Bathroom with toilet, hand basin and shower. The Dairy has a combined open plan living room / kitchen with electric heater and an antique looking and gas fire. Solid oak flooring with occasional rugs, oak coffee table, comfy fabric sofa and arm chair with cushions. Belfast sink, dishwasher, fridge with freezer compartment, electric oven, hob and extractor fan, microwave, kettle, toaster, good quality crockery and cutlery, dining table with 2 chairs. Top quality cotton bedding and pillows (neither are feather filled) hairdryer, alarm clock, towelling robes, Towels - bath sheets, hand towels and facecloths. Complimentary tea, coffee, sugar and fresh milk are provided.
The Hayloft
Sleeps 2 45.7 sqm (492 sqft) The Hayloft cottage sleeps 2 people, a top floor cottage with entrance from stairs approached from rose courtyard. Views overlooking grass pastureland from lounge and bedroom, car parking nearby. Double bedroom, with king size bed and vaulted ceilings, double wardrobe, chest of drawers and bedside tables with reading lamps. Bathroom with toilet, hand basin and shower. The Hayloft has a combined open plan living room / kitchen with electric heater and antique look gas fire. Carpeted flooring in lounge and bedroom, solid oak flooring to kitchen area, oak coffee table, comfy leather sofa and arm chair with cushions. Belfast sink, dishwasher, fridge with freezer compartment, electric oven, hob and extractor fan, microwave, kettle, toaster, good quality crockery and cutlery, dining table with 2 chairs.
The Stables
Sleeps 4 51.7 sqm (557 sqft) Ground floor two bedroom cottage with entrance from Rose courtyard. Lounge and dining area with electric heater, antique looking with a working gas fire. Solid oak flooring with occasional rugs, dining table with four chairs, oak coffee table. Two comfy leather sofas with cushions. TV, DVD, video combo and CD player. Self-contained kitchen with Belfast sink, dishwasher, fridge with freezer compartment, electric oven, hob and extractor fan, microwave, kettle, toaster, good quality crockery and cutlery. Bedroom one & two: Two double bedrooms, with king size beds, vaulted ceilings, double wardrobes with drawers, mirror and shelf, bedside tables with reading lamps. Bathroom with toilet, hand basin and shower. Top quality cotton bedding, quality continental quilts and pillows (neither are feather filled), hairdryer, alarm clock , towelling robes, towels - bath sheets, hand towels, face cloths.
Business Details
The business has been established for 20 years. Full accounts can be made available. The sale is due to retirement
Fixtures and Fittings
The sale includes all the fixtures and fittings and all the furnishings as seen
Business Awards
The holiday cottages have a 4 Star rating and Gold Standard Award with Visit England
PLANNING
The development has an established use as holiday lets and C3 Residential use
SERVICES
Mains electricity, water, drainage are connected.
TENURE
The property is offered freehold with vacant possession. The roads into the site will be retained by the present owners and there will be a contribution from the purchaser for the communal upkeep of the common access roads.
RATEABLE VALUE
Contact East Lindsey District Council
CEPC
Jockhedge farm house E expires 23/7/25 Rose Cottage B expires 10/8/25 The Pine C expires 26/7/25 The Barn D expires 26/7/25 Lilac cottage B expires 10/8/25 The Lavender C expires 24/7/25 The Dairy E expires 26/7/25 The Hayloft D expires 26/7/25 The Stables D expires 26/7/25
LEGAL COSTS
Each party are responsible for their own legal costs.
VAT
The price expressed are exclsuive of VAT if applicable.
LOCAL AUTHORITY
East Lindsey District CouncilThe HubMareham RoadHorncastleLincolnshireUnited KingdomLN9 6PHTelephone: Email:
VIEWING
Contact Pygott & Commercial Tel:
Wainfleet Road, Burgh Le Marsh, Skegness, PE24
NEAREST STATIONS
Distances are straight line measurements from the centre of the postcode- Thorpe Culvert Station2.8 miles
- Havenhouse Station3.2 miles
- Wainfleet Station3.5 miles
Notes
Disclaimer - Property reference 10351339. The information displayed about this property comprises a property advertisement. Rightmove.co.uk makes no warranty as to the accuracy or completeness of the advertisement or any linked or associated information, and Rightmove has no control over the content. This property advertisement does not constitute property particulars. The information is provided and maintained by PYGOTT & CRONE COMMERCIAL, Lincoln. Please contact the selling agent or developer directly to obtain any information which may be available under the terms of The Energy Performance of Buildings (Certificates and Inspections) (England and Wales) Regulations 2007 or the Home Report if in relation to a residential property in Scotland.
Map data ©OpenStreetMap contributors.
