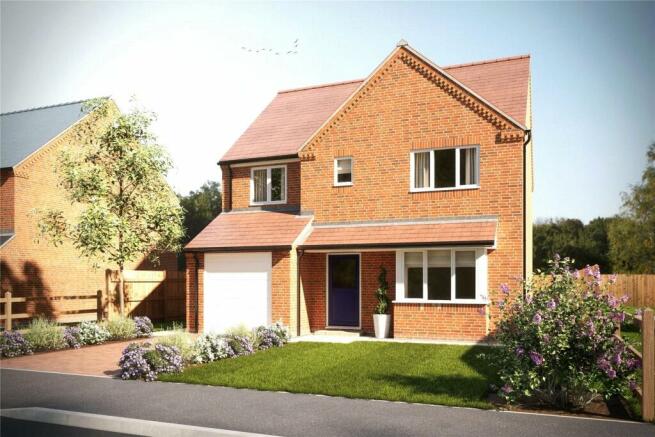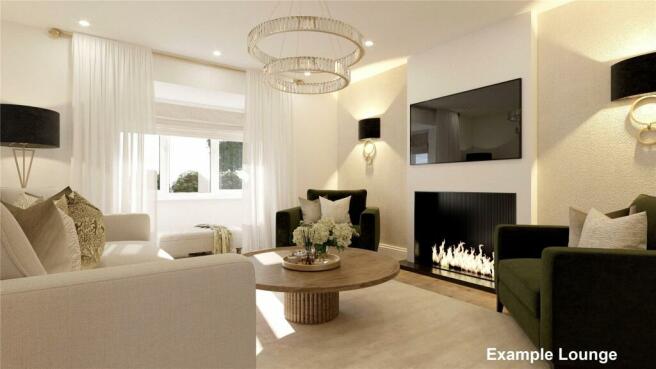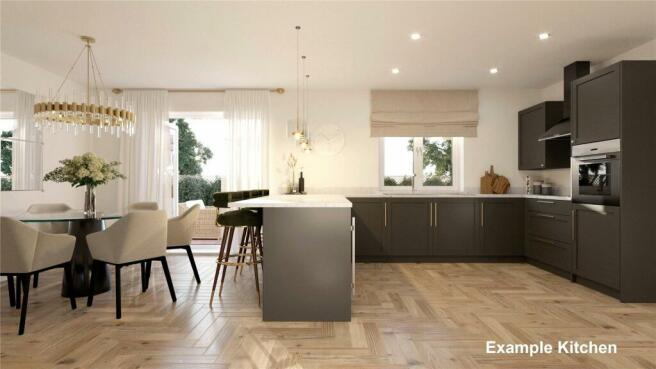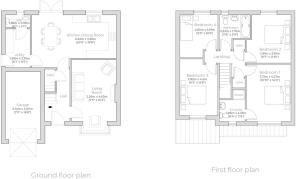4 Signal Box Way, Off Keddington Road, Louth, LN11

- PROPERTY TYPE
Detached
- BEDROOMS
4
- BATHROOMS
2
- SIZE
Ask agent
- TENUREDescribes how you own a property. There are different types of tenure - freehold, leasehold, and commonhold.Read more about tenure in our glossary page.
Freehold
Key features
- New Build Detached Home
- Popular Louth Area
- Ideal for Families
- 4 Bedrooms
- 2 Bathrooms
- Private Position
- Driveway & Garage
- Gardens to Rear
- 10 year Warranty
Description
****VIRGIN FIBRE BROADBAND***
**ULTRA ENERGY EFFICIENT**
**SOLAR PV ROOF PANELS
**AIR SOURCE HEAT PUMP***
Reduce your Carbon footprint by reserving one of these fantastic properties available on Signal Box Way. Each property comes equipped with 1.5 KW of solar U.V Panels, estimated to save each household circa £465 per annum. The system used allows the owner to add further plans to the roof in the future.
For further information please visit;
Pygott and Crone are delighted to be appointed as marketing Agents for "Signal Box Way", an exclusive and exciting new bespoke development comprising of 14 detached properties tucked away in a private position off Keddington Road, within the Historic Market Town of Louth.
The development enjoys an enviable position which makes the properties perfect for an abundance of amenities including shops, pubs/ restaurants , schools and transport links, with the AI6 road link nearby. This unique development comprises of a selection of Large 4 bedroom Detached Family homes and large, detached bungalows, each having attached Garages, Driveways and generous gardens.
Introducing "The Grainsby", a fantastic modern 4 bedroom detached family home. Approached by block paved driveways and attached garage, the property is accessed by an Entrance Hallway with stairs leading to the first floor landing. To the front is a bay fronted Lounge which overlooks the front garden. The open plan Kitchen Dining Room has uPVC French doors leading into good sized gardens. Off the Dining Area are the handy utility room and cloakroom. The landing area has two built in storage cupboards. There are four Bedrooms; The Main Bedroom is served by an En Suite Shower Room. The Family Bathroom suite serves the remaining three Bedrooms.
We are advised that Kitchen and Bathroom wall and floor coverings will be included as standard in the builds. Potential purchasers will be free to select their own choice of carpets and flooring in all other rooms.
We are advised that on completion, the road will be unadopted and maintenance will be the responsibility of a management company of which the 14 owners will each own an equal share as Directors. A nominal amount to be paid by each owner per annum will be mutually agreed.
Built to the exacting standards by developers North Holt ltd, purchasers will be assured of quality with every new home benefitting from a 10 year surveyor-backed new build warranty from Sutherland Consulting.
Agents Note:- Floorplans and dimensions are taken from architectural drawings and are for guidance only. Dimensions stated are within a tolerance of plus or minus 50mm. Overall dimensions are usually stated and there may be projections into these. Computer generated images are for illustrative purposes and not to scale. Finishes and materials may vary and landscaping is illustrative only. Kitchen layouts are indicative only and may change.
DIRECTIONS TO SITE- Off Keddington Road in Louth, turn onto Wintringham Way, follow the road around the bend and proceed straight , then turn left before you reach the end of the road, this leads to the entrance of the site.
Hall
Living Room
2.26m x 4.62m - 7'5" x 15'2"
Kitchen Diner
6.32m x 3.26m - 20'9" x 10'8"
Utility
1.85m x 2.91m - 6'1" x 9'7"
WC
1.85m x 0.95m - 6'1" x 3'1"
First Floor Landing
Bedroom 1
3.31m x 4.27m - 10'10" x 14'0"
En-Suite
1.93m x 2.35m - 6'4" x 7'9"
Bedroom 2
2.91m x 3.61m - 9'7" x 11'10"
Bedroom 3
2.82m x 4.2m - 9'3" x 13'9"
Bedroom 4
2.83m x 3.19m - 9'3" x 10'6"
Bathroom
2.33m x 1.75m - 7'8" x 5'9"
Outside
Garage
2.14m x 5.07m - 7'0" x 16'8"
- COUNCIL TAXA payment made to your local authority in order to pay for local services like schools, libraries, and refuse collection. The amount you pay depends on the value of the property.Read more about council Tax in our glossary page.
- Band: TBC
- PARKINGDetails of how and where vehicles can be parked, and any associated costs.Read more about parking in our glossary page.
- Yes
- GARDENA property has access to an outdoor space, which could be private or shared.
- Yes
- ACCESSIBILITYHow a property has been adapted to meet the needs of vulnerable or disabled individuals.Read more about accessibility in our glossary page.
- Ask agent
Energy performance certificate - ask agent
4 Signal Box Way, Off Keddington Road, Louth, LN11
NEAREST STATIONS
Distances are straight line measurements from the centre of the postcode- Cleethorpes Station13.1 miles
About the agent
Pygott and Crone have been established since 1991, originally founded with one office in Sleaford, the company now covers the whole of Lincolnshire, more recently expanding into Nottinghamshire and working throughout the UK within certain specialist departments.
The company is a mixed practice covering Residential Sales, Financial Services, Auction, Residential and Commercial Letting, Commercial and Professional valuation, Surveying, Land and New Homes. Our specialist teams are happy to
Industry affiliations



Notes
Staying secure when looking for property
Ensure you're up to date with our latest advice on how to avoid fraud or scams when looking for property online.
Visit our security centre to find out moreDisclaimer - Property reference 10360071. The information displayed about this property comprises a property advertisement. Rightmove.co.uk makes no warranty as to the accuracy or completeness of the advertisement or any linked or associated information, and Rightmove has no control over the content. This property advertisement does not constitute property particulars. The information is provided and maintained by Pygott & Crone, Grimsby. Please contact the selling agent or developer directly to obtain any information which may be available under the terms of The Energy Performance of Buildings (Certificates and Inspections) (England and Wales) Regulations 2007 or the Home Report if in relation to a residential property in Scotland.
*This is the average speed from the provider with the fastest broadband package available at this postcode. The average speed displayed is based on the download speeds of at least 50% of customers at peak time (8pm to 10pm). Fibre/cable services at the postcode are subject to availability and may differ between properties within a postcode. Speeds can be affected by a range of technical and environmental factors. The speed at the property may be lower than that listed above. You can check the estimated speed and confirm availability to a property prior to purchasing on the broadband provider's website. Providers may increase charges. The information is provided and maintained by Decision Technologies Limited. **This is indicative only and based on a 2-person household with multiple devices and simultaneous usage. Broadband performance is affected by multiple factors including number of occupants and devices, simultaneous usage, router range etc. For more information speak to your broadband provider.
Map data ©OpenStreetMap contributors.




