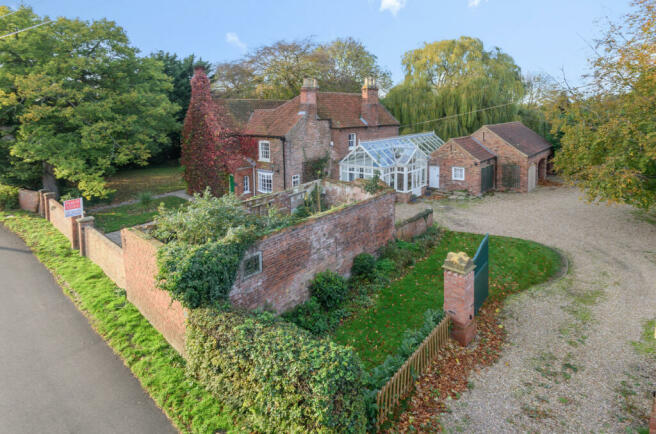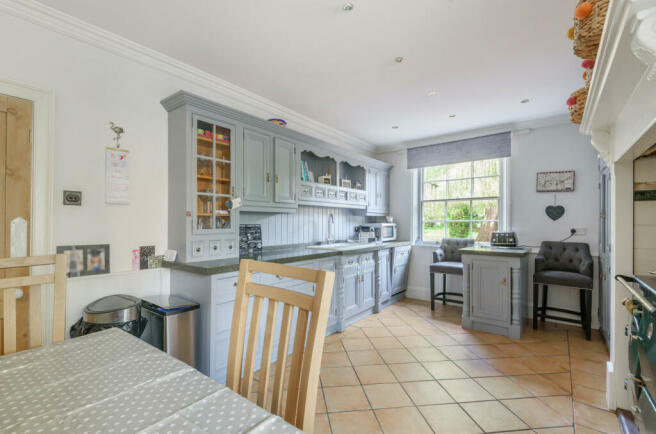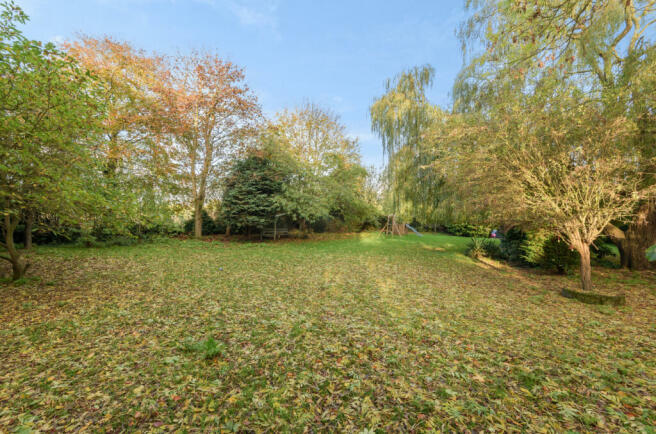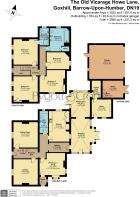Howe Lane, Goxhill, Barrow-Upon-Humber, North Lincolnshire, DN19

- PROPERTY TYPE
Detached
- BEDROOMS
4
- BATHROOMS
2
- SIZE
Ask agent
- TENUREDescribes how you own a property. There are different types of tenure - freehold, leasehold, and commonhold.Read more about tenure in our glossary page.
Freehold
Key features
- Grade II Listed Family Home
- Quiet Village Location
- 4 Double Bedrooms
- 3 Reception Rooms
- Triple Garage
- Large Orangery
- Large Private Gardens
- Viewing Essential
- EPC Rating - Exempt, Council Tax Band - F
Description
The property is accessed through a solid wood original 6-fielded-panel door with over light with geometric glazing which opens into the Reception Hallway. The current owners have redecorated throughout the property to provide a modern way of living whilst keeping a lot of the character typical of this time period; this can be seen in the two front Receptions Rooms. The last Reception Room is an ideal space for a children's play area or dining room.
Access is also obtained via the rear through the Victorian style Orangery, having been carefully designed to enhance the property. A dividing wall with archway opens into a seating area. Arranged from the Orangery via an arched doorway is a large Pantry/Wine Store and a door leading into a home office. A door from the orangery opens into an entrance hall that leads onto the spacious Kitchen which features a bespoke country style Oak fitted kitchen. A ground floor WC with built in storage cupboards has space and plumbing for a washing machine completes the downstairs space.
The staircase situated at the front of the property grants you access to the landing; from there is the main Bedroom with accompanying En Suite. On the landing area is a wide access loft hatch with a large storage space. The landing leads onto a superb spacious traditional styled Bathroom with five-piece suite to include a period cast claw and ball footed bath which serves the Three double family Bedrooms.
Encompassed by large and private gardens with a mixture of trees and shrubs. Within the grounds is an outbuilding that has been converted into a triple garage once of which has a fully secured door, with a storage space in the space above. Access to the orangery can be granted via a door to the rear of the garage. The stable and carriage house has full planning permission to convert and extend to provide a separate annex containing 2 bedrooms, bathroom, living room, hallway and kitchen. Electronic gates to the front of the property provide for added security.
Unknown
Living Room
4.52m x 4.37m - 14'10" x 14'4"
Living Room
4.55m x 4.34m - 14'11" x 14'3"
Unknown
4.6m x 3.99m - 15'1" x 13'1"
4.60m x 3.99m
to bay
Hall
3.63m x 1.7m - 11'11" x 5'7"
Kitchen
5.49m x 3.63m - 18'0" x 11'11"
Unknown
3.96m x 1.5m - 12'12" x 4'11"
Unknown
5.97m x 3.35m - 19'7" x 10'12"
Unknown
4.47m x 3.53m - 14'8" x 11'7"
Unknown
2.97m x 1.6m - 9'9" x 5'3"
Utility
3.48m x 3.12m - 11'5" x 10'3"
First Floor Landing
Bedroom 1
4.57m x 4.39m - 14'12" x 14'5"
Bathroom
3.07m x 1.6m - 10'1" x 5'3"
Bedroom 2
4.57m x 4.37m - 14'12" x 14'4"
4.57m x 4.37m
max
Bedroom 3
4.55m x 3.96m - 14'11" x 12'12"
4.55m x 3.96m
max
Bedroom 4
4.06m x 3.02m - 13'4" x 9'11"
Bathroom
4.17m x 3.51m - 13'8" x 11'6"
Outside
Unknown
3.68m x 3.07m - 12'1" x 10'1"
Garage
6.1m x 6.1m - 20'0" x 20'0"
- COUNCIL TAXA payment made to your local authority in order to pay for local services like schools, libraries, and refuse collection. The amount you pay depends on the value of the property.Read more about council Tax in our glossary page.
- Band: TBC
- PARKINGDetails of how and where vehicles can be parked, and any associated costs.Read more about parking in our glossary page.
- Yes
- GARDENA property has access to an outdoor space, which could be private or shared.
- Yes
- ACCESSIBILITYHow a property has been adapted to meet the needs of vulnerable or disabled individuals.Read more about accessibility in our glossary page.
- Ask agent
Energy performance certificate - ask agent
Howe Lane, Goxhill, Barrow-Upon-Humber, North Lincolnshire, DN19
NEAREST STATIONS
Distances are straight line measurements from the centre of the postcode- Goxhill Station0.1 miles
- Thornton Abbey Station1.7 miles
- New Holland Station2.0 miles
About the agent
Pygott and Crone have been established since 1991, originally founded with one office in Sleaford, the company now covers the whole of Lincolnshire, more recently expanding into Nottinghamshire and working throughout the UK within certain specialist departments.
The company is a mixed practice covering Residential Sales, Financial Services, Auction, Residential and Commercial Letting, Commercial and Professional valuation, Surveying, Land and New Homes. Our specialist teams are happy to
Industry affiliations



Notes
Staying secure when looking for property
Ensure you're up to date with our latest advice on how to avoid fraud or scams when looking for property online.
Visit our security centre to find out moreDisclaimer - Property reference 10351700. The information displayed about this property comprises a property advertisement. Rightmove.co.uk makes no warranty as to the accuracy or completeness of the advertisement or any linked or associated information, and Rightmove has no control over the content. This property advertisement does not constitute property particulars. The information is provided and maintained by Pygott & Crone, Grimsby. Please contact the selling agent or developer directly to obtain any information which may be available under the terms of The Energy Performance of Buildings (Certificates and Inspections) (England and Wales) Regulations 2007 or the Home Report if in relation to a residential property in Scotland.
*This is the average speed from the provider with the fastest broadband package available at this postcode. The average speed displayed is based on the download speeds of at least 50% of customers at peak time (8pm to 10pm). Fibre/cable services at the postcode are subject to availability and may differ between properties within a postcode. Speeds can be affected by a range of technical and environmental factors. The speed at the property may be lower than that listed above. You can check the estimated speed and confirm availability to a property prior to purchasing on the broadband provider's website. Providers may increase charges. The information is provided and maintained by Decision Technologies Limited. **This is indicative only and based on a 2-person household with multiple devices and simultaneous usage. Broadband performance is affected by multiple factors including number of occupants and devices, simultaneous usage, router range etc. For more information speak to your broadband provider.
Map data ©OpenStreetMap contributors.




