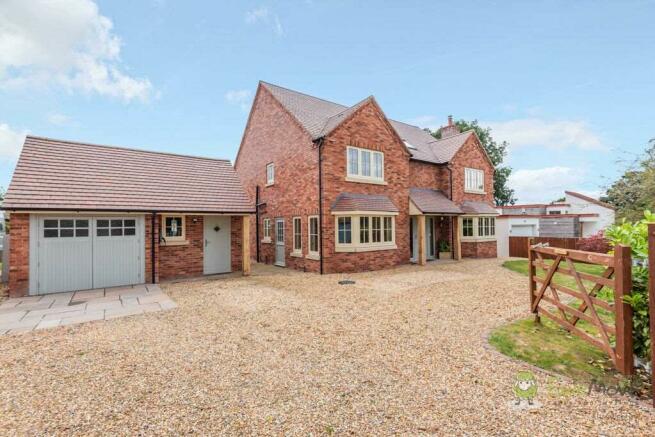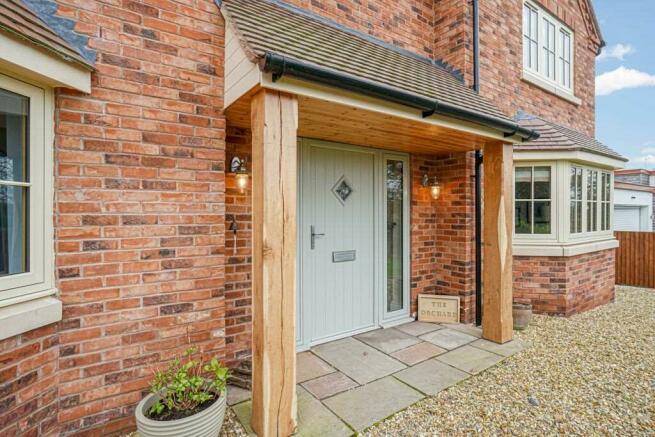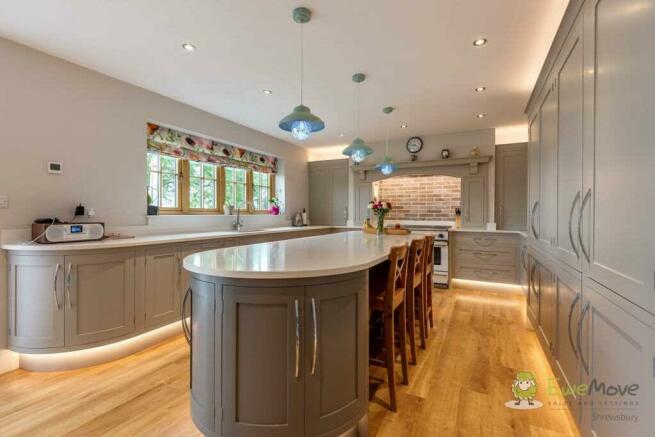Holyhead Road, Bicton, Shrewsbury SY3 8EF

- PROPERTY TYPE
Detached
- BEDROOMS
6
- BATHROOMS
3
- SIZE
Ask agent
- TENUREDescribes how you own a property. There are different types of tenure - freehold, leasehold, and commonhold.Read more about tenure in our glossary page.
Freehold
Key features
- MODERN ECO-FRIENDLY FAMILY HOME | Built in 2016 to a high specification
- * KITCHEN OF YOUR DREAMS | Beautiful hand-crafted Anthony Lewis Kitchen
- ECO-FRIENDLY CREDENTIALS | Includes air-source heating, Residence 9 windows and doors, underfloor heating, EV car charging point.
- OPTIONS GALORE | 6 double bedrooms, multiple reception rooms
- HEART OF THE HOME | Lovely large kitchen, diner and family snug area
- BRING THE OUTSIDE IN | Bifold doors open onto patio with garden views and fields beyond
- WEST-FACING GARDEN | Evening sun! And a superior spec Robinsons greenhouse with well-source irrigation system
- PRACTICAL SPACE | Detached garage / workshop
- GREAT LOCATION | Nearby walks, schooling, amenities and bus stops.
- ** NO ONWARD CHAIN | Please discuss with selling agent for further details. **
Description
This large family home boasts very generous proportions, with 6 double bedrooms (2 en-suites), a family bathroom, 2 reception rooms - and a magnificent kitchen / diner / family room that spans the entire width of the property!
A kitchen masterpiece!
A bespoke design, hand crafted by the reputable Shropshire-based firm, Anthony Lewis. This kitchen not only looks incredible but is also equipped with all the appliances and storage you could need - including a fabulous double larder that any master chef would die for! And this theme of outstanding quality and workmanship even extends into the utility room!
The heart of this home beats strong and remains bright and airy even on the gloomiest of days; with bi-fold doors that not only allow light to flood into the room - but also provide fantastic far-reaching views across the garden and fields beyond.
The theme of quality continues throughout the property, with stylish finishes and luxurious features including underfloor heating and Karndean vinyl on the ground floor as well as a log burner in the living room to keep things extra cosy in the chilly months.
The property boasts six double bedrooms and three bathrooms which of course provides ample space for a large family but also offers options for home working, a studio, gym, cinema room - the options are endless!
However, it isn't just the internal space that impresses at The Orchard. The property also enjoys a generously sized plot that overlooks fields to both the front and rear.
The rear garden is perfectly sized for a family - ample space for the children to run around or kick a ball while the big kids' can entertain family and friends or simply relax with a chilled drink in the evening sun. And to keep comfortable there is a new 3m canopy under which to dine/entertain on the decking and also to add shade on very hot days.
Those with green-fingered ambitions will love the fact that not only is there a newly built Robinson's greenhouse along with a Rainband irrigation system fed by the well in the corner of the garden!
Location! Location! Location!
The Orchard is situated on the north-western fringe of the vibrant county town of Shrewsbury where you will find an abundance of retail, leisure educational facilities - not to mention all the wonderful places of historical interest! There is also a variety of nearby walks - ideal for those who enjoy the countryside whilst still benefiting from nearby conveniences and respected schooling within walking distance.
In brief, the property comprises of:
(External) Driveway parking for several vehicles, detached workshop / garage. Large west-facing rear garden with decked patio. Shed and superior quality Robinsons greenhouse.
(Internal) Large entrance hall, downstairs WC, living room, dining room, large kitchen diner family room (spanning width of property). On the first floor, 4 double bedrooms (2 w/ en-suite) and a family bathroom leading of a generous landing with storage cupboards. Top floor, 2 large double bedrooms.
In summary, a truly wonderful and one-of-a-kind family home in a great location! Please be sure to WATCH THE VIDEO TOUR, review floor plans, photos and particulars - and then get in touch with Greg Sloane at Ewemove Shrewsbury to discuss further or arrange a viewing to appreciate in person all that is on offer.
This home includes:
- 01 - Entrance Hall
Spacious entrance hall, with a central staircase ascending to the first floor, wood effect Karndean vinyl flooring, underfloor heating, under stairs storage cupboards and doors leading to the cloakroom, living room and kitchen / dining room. - 02 - Cloakroom
With a WC and hand basin with decorative tiled splash back, wood effect Karndean vinyl flooring and underfloor heating. - 03 - Living Room
2.9m x 5.7m (16.5 sqm) - 9' 6" x 18' 8" (177 sqft)
With a bay window to the front of the property, log burner set on a limestone hearth with matching surround, plush carpeting. - 04 - Kitchen / Dining Room
11m x 4.09m (45.1 sqm) - 36' 1" x 13' 5" (485 sqft)
Bespoke hand-crafted Anthony Lewis kitchen with a range of wall, base and larder units. Quartz worktops and breakfast bar with fitted down lights. Falcon range cooker with double oven and induction hob. Sink and drainer unit set below window overlooking rear garden. Integrated dishwasher, double fridge and freezer. Large space for dining furniture with a further seating area with a wall recess for a TV. Dual aspect windows. Bi-fold doors open onto decked area to the rear, with further doors giving access to the utility and office. Karndean vinyl and underfloor heating throughout. - 05 - Utility Room
2.4m x 3m (7.2 sqm) - 7' 10" x 9' 10" (77 sqft)
With a number of base units and a tall unit, quartz worktop, stainless steel sink and drainer set set below a window to the side aspect, space and plumbing for a washing machine, stable style door giving side access, wood effect Karndean vinyl flooring and underfloor heating. - 06 - Dining Room
3.2m x 3.5m (11.2 sqm) - 10' 5" x 11' 5" (120 sqft)
With a bay window to the front of the property and two further windows to the side aspect, wood effect Karndean vinyl flooring and underfloor heating. - 07 - First Floor Landing
Spacious landing with central staircase and built-in storage cupboards. - 08 - Master Bathroom
4.09m x 4.09m (16.8 sqm) - 13' 5" x 13' 5" (180 sqft)
With two built-in wardrobes, window to the rear aspect, door leading to the ensuite shower room. - 09 - Ensuite Shower Room
3.1m x 2.7m (8.3 sqm) - 10' 2" x 8' 10" (90 sqft)
With a central shower unit with a large acrylic splash back, overhead drench shower with second shower attachment, WC, hand basin, window to the side aspect, tile effect vinyl flooring. - 10 - Bedroom 2
3.5m x 4.09m (14.3 sqm) - 11' 5" x 13' 5" (154 sqft)
With a window to the rear aspect and door leading to the ensuite. - 11 - Ensuite Shower Room
2.5m x 2m (5 sqm) - 8' 2" x 6' 6" (53 sqft)
Corner shower unit with drying area, acrylic splash back and overhead drench shower, WC, hand basin, window to the side aspect and tile effect laminate flooring. - 12 - Bedroom 3
3.5m x 4.09m (14.3 sqm) - 11' 5" x 13' 5" (154 sqft)
With a window to the rear aspect. - 13 - Bedroom 4
3.7m x 3m (11.1 sqm) - 12' 1" x 9' 10" (119 sqft)
With a window to the front aspect. - 14 - Bathroom
3.8m x 2.29m (8.7 sqm) - 12' 5" x 7' 6" (94 sqft)
With a freestanding clawfoot bathtub with mixer tap and separate shower attachment set below a window to the front aspect, corner shower unit with acrylic splash back, overhead drench shower with second shower attachment, WC, hand basin and wood effect vinyl flooring. - 15 - Second Floor Landing
With a skylight and access to bedroom 5 and 6. - 16 - Bedroom 5
4.59m x 4.7m (21.6 sqm) - 15' 1" x 15' 5" (232 sqft)
With a skylight to the rear. - 17 - Bedroom 6
4.2m x 4.7m (19.7 sqm) - 13' 9" x 15' 5" (212 sqft)
With a skylight to the rear. - 18 - Workshop
2.5m x 4.8m (12 sqm) - 8' 2" x 15' 8" (129 sqft) - 19 - Workshop
2.8m x 3.8m (10.6 sqm) - 9' 2" x 12' 5" (114 sqft) - Please note, all dimensions are approximate / maximums and should not be relied upon for the purposes of floor coverings.
Additional Information:
- HEATING
Fully electric. The property benefits from a Samsung air source heat pump. Note from the vendor: "The heat pump has proved its weight in gold, with a winter bill for us of £250 per month (approx) and much less in the summer months, and that includes regular top ups of the electric car." - WINDOWS
High quality Residence 9 flush casement uPVC double glazed windows throughout. - BROADBAND
Fibre broadband available in area. Several internal rooms benefit from Cat 5 cabling as well. - ELECTRIC VEHICLES
Charge point installed. - Council Tax:
Band G - Energy Performance Certificate (EPC) Rating:
Band C (69-80)
Brochures
Property - EPCEnergy performance certificate - ask agent
Council TaxA payment made to your local authority in order to pay for local services like schools, libraries, and refuse collection. The amount you pay depends on the value of the property.Read more about council tax in our glossary page.
Band: G
Holyhead Road, Bicton, Shrewsbury SY3 8EF
NEAREST STATIONS
Distances are straight line measurements from the centre of the postcode- Shrewsbury Station2.7 miles
About the agent
EweMove, Covering West Midlands
Cavendish House Littlewood Drive, West 26 Industrial Estate, Cleckheaton, BD19 4TE

EweMove are one of the UK's leading estate agencies thanks to thousands of 5 Star reviews from happy customers on independent review website Trustpilot. (Reference: November 2018, https://uk.trustpilot.com/categories/real-estate-agent)
Our philosophy is simple: the customer is at the heart of everything we do.
Our agents pride themselves on providing an exceptional customer experience, whether you are a vendor, landlord, buyer or tenant.
EweMove embrace the very latest techn
Notes
Staying secure when looking for property
Ensure you're up to date with our latest advice on how to avoid fraud or scams when looking for property online.
Visit our security centre to find out moreDisclaimer - Property reference 10345242. The information displayed about this property comprises a property advertisement. Rightmove.co.uk makes no warranty as to the accuracy or completeness of the advertisement or any linked or associated information, and Rightmove has no control over the content. This property advertisement does not constitute property particulars. The information is provided and maintained by EweMove, Covering West Midlands. Please contact the selling agent or developer directly to obtain any information which may be available under the terms of The Energy Performance of Buildings (Certificates and Inspections) (England and Wales) Regulations 2007 or the Home Report if in relation to a residential property in Scotland.
*This is the average speed from the provider with the fastest broadband package available at this postcode. The average speed displayed is based on the download speeds of at least 50% of customers at peak time (8pm to 10pm). Fibre/cable services at the postcode are subject to availability and may differ between properties within a postcode. Speeds can be affected by a range of technical and environmental factors. The speed at the property may be lower than that listed above. You can check the estimated speed and confirm availability to a property prior to purchasing on the broadband provider's website. Providers may increase charges. The information is provided and maintained by Decision Technologies Limited. **This is indicative only and based on a 2-person household with multiple devices and simultaneous usage. Broadband performance is affected by multiple factors including number of occupants and devices, simultaneous usage, router range etc. For more information speak to your broadband provider.
Map data ©OpenStreetMap contributors.




