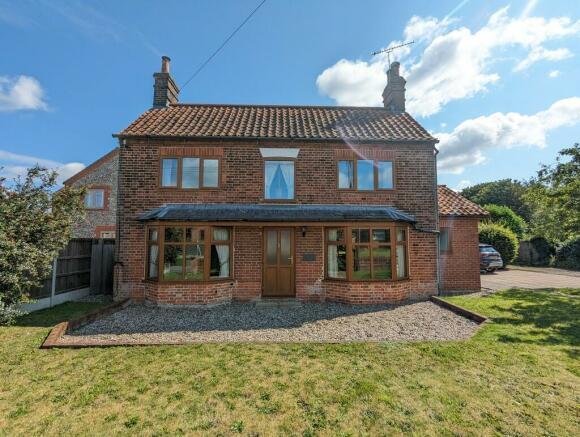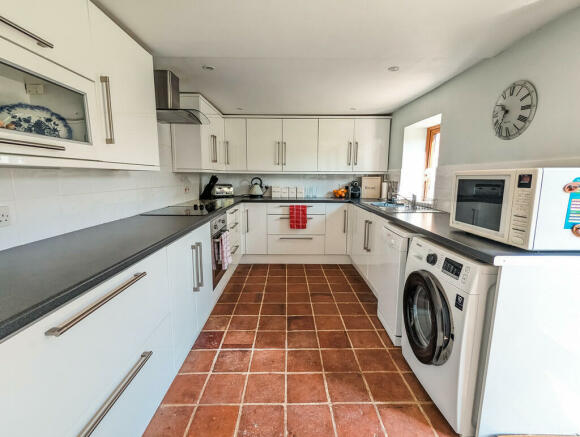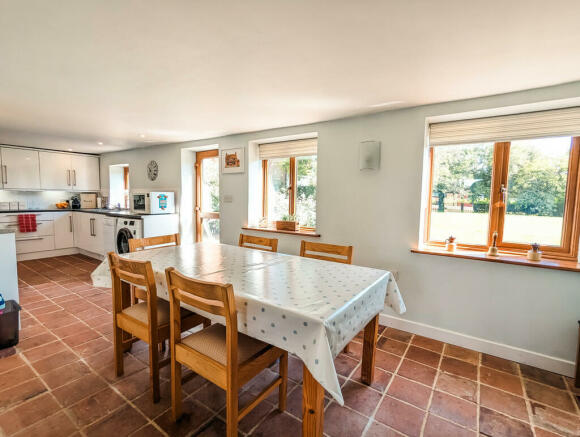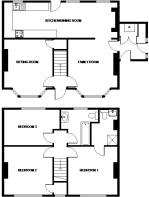
Briston

Letting details
- Let available date:
- 01/10/2024
- Deposit:
- £1,385A deposit provides security for a landlord against damage, or unpaid rent by a tenant.Read more about deposit in our glossary page.
- Min. Tenancy:
- Ask agent How long the landlord offers to let the property for.Read more about tenancy length in our glossary page.
- Let type:
- Short term
- Furnish type:
- Unfurnished
- Council Tax:
- Ask agent
- PROPERTY TYPE
Detached
- BEDROOMS
3
- BATHROOMS
2
- SIZE
Ask agent
Key features
- Open Plan Kitchen/Dining Room
- Living Room
- Rear Hall/Boot Room
- Three First Floor Bedrooms
- En-Suite Shower Room
- Family Bathroom
- Off-Road Parking and Garage
- Large Gardens
- Six Month Tenancy Only.
Description
Description This is a fine Victorian detached double bay fronted house which has been fully updated to include a ground source heat pump and solar photovoltaic panels. The heat pump provides all the water needs and heating for the property. Heating is by radiators to the first floor with underfloor heating throughout the ground floor.
Other features include double glazing, fireplace to the sitting room, underfloor heating the ground floor, very well fitted out kitchen/dining room with an extensive range of fitted kitchen units including built-in oven, ceramic hob and filter hood. This is a very well proportioned house with excellent ground floor living accommodation together with three double bedrooms upstairs with modern fitted family bathroom and en suite shower room. Outside, there is ample off road parking leading to a timber built garage and access to a generous rear garden with a total plot measuring just under quarter of an acre at 0.22 acres.
The accommodation comprises:-
Entrance Hall With stairs to first floor.
Cloakroom Low level w.c., hand basin, double glazed window, radiator, tiled floor.
Sitting Room 14' 1" x 11' 7" (4.29m x 3.53m) Original fireplace with mantelpiece and surround, double glazed bay window, understairs storage cupboard.
Family Room 14' 1" x 11' 6" (4.29m x 3.51m) Pamment tiled floor, double glazed windows, chimney breast, shelving unit.
Kitchen/Dining Room 27' 4" x 8' 6" (8.33m x 2.59m) Extensive range of kitchen units with ample work surfaces, cupboards, drawers, wall units, built-in electric Whirlpool oven, four plate ceramic hob and filter hood, washing machine, dishwasher and fridge freezer, stainless steel single drainer single bowl sink unit, concealed lighting, pamment tiled floor, double glazed windows and door to garden. Exposed chimney breast.
Rear Hall Pamment tiled floor, large cupboard housing the ground source heat pump equipment.
First Floor
Landing Doors to:
Bedroom 1 12' 1" x 12' 1" (3.68m x 3.68m) Wooden flooring, double glazed window, radiator, wardrobe. Door to:-
En-Suite Shower Room 8' 4" x 5' 7" (2.54m x 1.7m) Tiled shower cubicle with sliding door, low level w.c., hand basin with cupboards below, laminate flooring, heated towel rail.
Bedroom 2 13' 1" x 12' 2" (3.99m x 3.71m) Wooden flooring, double glazed window, radiator, wardrobe. Latch pine door to mini gallery over the stairs
Bedroom 3 13' 8" x 8' 7" (4.17m x 2.62m) Laminate flooring, double glazed window, radiator, good views to rear.
Family Bathroom 9' 2" x 8' 8" (2.79m x 2.64m) Panelled bath with chrome shower fittings over, shower screen, low level w.c., hand basin with vanity unit and cupboards below, bathroom cabinet to side, laminate flooring, heated towel rail, radiator.
Outside To the front of the property is a lawned garden with car access leading down the side to the parking area and access to the timber
Garage 19' 2" x 9' 0" (5.84m x 2.74m) To the back of the property is the main lawned garden altogether totalling just under 0.22 acres.
Services Mains water, electricity and drainage are available.
Local Authority/Council Tax North Norfolk District Council, Holt Road, Cromer, Norfolk, NR27 9EN
Telephone:
Tax Band: D
EPC Rating The Energy Rating for this property is D. A full Energy Performance Certificate is available on request.
Available Start of October 2024. Please note this property is available for a 6 month Tenancy only.
Tenure Assured shorthold tenancy until End of April 2025 only which will not be continued thereafter.
Agents Note .One weeks rent will be taken as a holding deposit, £276.92. This is to reserve a property. Please Note: This will be withheld if any relevant person (including guarantor(s)) withdraw from the tenancy, fail a right to rent check, provide materially significant false or misleading information, or fail to sign their tenancy agreement (and/or Deed of Guarantee) within 15 calendar days (or any other deadline for Agreement as mutually agreed in writing).
The deposit for this property will be £1,384.61. Tenants are reminded that they are responsible for arranging their own contents insurance. The tenancy is exclusive of all other outgoings, therefore tenants must pay all bills incurred throughout the tenancy period.
We Are Here To Help If your interest in this property is dependent on anything about the property or its surroundings which are not referred to in these lettings particulars, please contact us before viewing and we will do our best to answer any questions you may have.
- COUNCIL TAXA payment made to your local authority in order to pay for local services like schools, libraries, and refuse collection. The amount you pay depends on the value of the property.Read more about council Tax in our glossary page.
- Band: D
- PARKINGDetails of how and where vehicles can be parked, and any associated costs.Read more about parking in our glossary page.
- Garage,Off street
- GARDENA property has access to an outdoor space, which could be private or shared.
- Yes
- ACCESSIBILITYHow a property has been adapted to meet the needs of vulnerable or disabled individuals.Read more about accessibility in our glossary page.
- Ask agent
Briston
NEAREST STATIONS
Distances are straight line measurements from the centre of the postcode- Sheringham Station9.0 miles
About the agent
Over recent years, changes in both the housing market and social patterns have resulted in an unprecedented rise in demand for property within the private rental sector. Investing in buy-to-let property is proving to be a prudent decision for many people looking for an alternative to stock markets or savings accounts.
As property professionals, we have over 125 years of experience in the local property market, and our strong local links
Industry affiliations


Notes
Staying secure when looking for property
Ensure you're up to date with our latest advice on how to avoid fraud or scams when looking for property online.
Visit our security centre to find out moreDisclaimer - Property reference 101301024957. The information displayed about this property comprises a property advertisement. Rightmove.co.uk makes no warranty as to the accuracy or completeness of the advertisement or any linked or associated information, and Rightmove has no control over the content. This property advertisement does not constitute property particulars. The information is provided and maintained by Watsons, Norwich. Please contact the selling agent or developer directly to obtain any information which may be available under the terms of The Energy Performance of Buildings (Certificates and Inspections) (England and Wales) Regulations 2007 or the Home Report if in relation to a residential property in Scotland.
*This is the average speed from the provider with the fastest broadband package available at this postcode. The average speed displayed is based on the download speeds of at least 50% of customers at peak time (8pm to 10pm). Fibre/cable services at the postcode are subject to availability and may differ between properties within a postcode. Speeds can be affected by a range of technical and environmental factors. The speed at the property may be lower than that listed above. You can check the estimated speed and confirm availability to a property prior to purchasing on the broadband provider's website. Providers may increase charges. The information is provided and maintained by Decision Technologies Limited. **This is indicative only and based on a 2-person household with multiple devices and simultaneous usage. Broadband performance is affected by multiple factors including number of occupants and devices, simultaneous usage, router range etc. For more information speak to your broadband provider.
Map data ©OpenStreetMap contributors.





