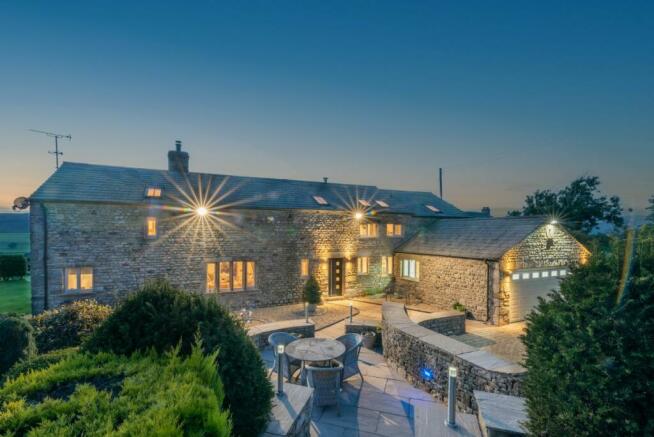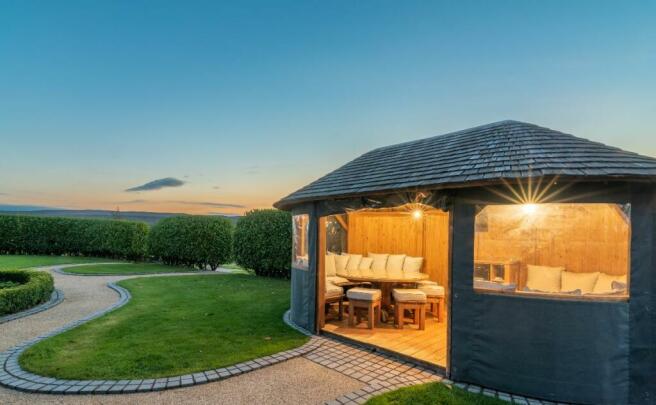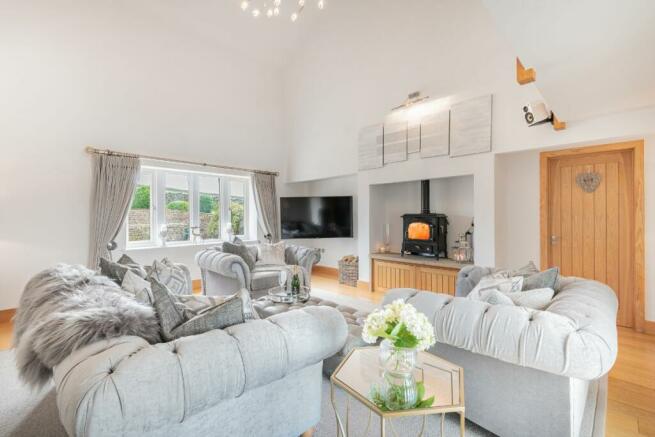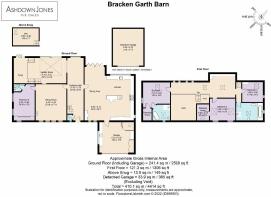Bracken Garth Barn, Ingleton, LA2 8HB

- PROPERTY TYPE
Barn Conversion
- BEDROOMS
4
- BATHROOMS
3
- SIZE
Ask agent
- TENUREDescribes how you own a property. There are different types of tenure - freehold, leasehold, and commonhold.Read more about tenure in our glossary page.
Freehold
Description
* Converted from barn to home in 2005
* Renovated to incredibly high standard
* 4 bedrooms
* Freehold
* Lounge, open kitchen diner & garden room with mezzanine snug above
Services:
* Mains water
* Mains Electricity
* Underfloor heating downstairs and in ensuites
* Private septic tank
* BARN Wifi
* Electric remote Garage door and gym door
* Electric gates
* RAKO - phone app controlled electric lighting
* Automated blinds via phone app
Ground and Location:
* 360 garden, with incredible views
* Almost 10 acres of land
* Gardens with landscaped paths and selection of patio areas
* Summer house (electric heating)
* Vegetable patch and Greenhouse
* Incredible Views of all 3 peaks (Ingleborough, Whernside & Pen-y-ghent)
* Double garage & gym
* Parking for 6 cars
*. Local Secondary Schools: Settle College, Giggleswick School, Casterton, QES
*. Local Primary Schools: Settle Primary, Giggleswick Primary, Ingleton Primary
Secluded, but not isolated, two neighbouring homes sit at a respectful distance from Bracken Garth Barn, visible on the left as you cross the cattle grid and pull through the electric gated entrance onto the paved courtyard. Parking is plentiful, with a double garage also offering shelter for vehicles. A second garage, currently used as a gym, has plenty of storage above.
Sense the peace and tranquility of the setting, with no artificial noise, save from the trickling of the water feature to the left, where a pathway meanders up through the 9.9 acres of garden and fields with their 360-degree views of the surrounding countryside.
A home practically rebuilt 16 years ago, Bracken Garth Barn confronts traditional expectations of barn conversions. Retaining all the character of the original stonework to the outside, indoors, light pervades, with thoughtful consideration for contemporary living in the appliances and technological touches found throughout.
Step inside onto the solid oak floor and instantly, open views draw you through to the entrance hall, where a wall of glass features in place of the original barn door. Warmth greets you, courtesy of underfloor heating, which runs throughout the ground floor of Bracken Garth Barn.
Freshen up in the cloakroom on the immediate left, where the quality finish of the bathrooms throughout the home is first demonstrated.
Ahead, sense the scope and space of this capacious barn conversion, as open tread oak and glass stairs run up to the left, rising to the gallery landing. The double height of the ceiling infuses the room with a bright and airy feel, amplified by the use of light tones in the décor.
High ceilings are also a feature in the living room, next on the left, where oak flooring continues underfoot. Spacious and light, windows to the front and rear ensure a constant flow of light, retaining an unbroken connection with the garden and countryside. With fitted storage beneath, a log burner is set within a minimalist surround, infusing seasonal warmth which rises up to heat the first floor also.
Overlooking the living room, the mezzanine landing above continues from the entrance hall.
Accessible for all, a guest suite opens up off the living room. Carpeted in classy cream shades, fitted cabinetry is chic and contemporary to the far wall, with a television point for a wall-mounted TV. A light and bright bedroom, with integrated spotlighting and speaker system overhead, this very spacious bedroom also comes replete with a luxurious ensuite. Warmed by underfloor heating, the travertine tiles add a splash of sophistication, whilst alongside a walk-in shower, the ensuite is furnished with wall-mounted WC and large, vanity unit wash basin alongside a heated towel radiator.
Returning to the entrance hall, make your way through the second door on the left, emerging onto the tiled, heated floor of the garden room. Glass doors slide back to create an easy flow out to the patio seating area, where sublime views extend out over the manicured, landscaped garden and fells beyond. Steps lead up to a snug reading area - ideal for use as a children's den.
From the garden room, step down into a quiet snug, perfect for reading and relaxing, and where bifold doors open to connect you to the incredible views beyond.
Retracing your steps to the entrance hall, across the way, step through to the heart of the home, the showstopping Tom Howley kitchen. Sophisticated and stylish, large bifolding doors, fitted with Luxaflex blinds, retain that constant connection with the outdoors, opening to a large patio - one of many featured throughout the grounds.
Dine at the extensive table, set beneath spotlighting and connecting to the seating area before the bifold doors. An abundance of bespoke fitted cabinets and drawers provides a profusion of storage, with a central island also brimming in storage and featuring a circular breakfasting table to one side.
Appliances are sleekly fitted throughout, with an electric Aga, white and red wine Miele fridges, Miele dishwasher, Fisher and Paykel American-style fridge-freezer and sink undermounted with grooved drainage within the Silestone worktop.
A true open plan family living space, this room is the hub of all parties. Rako Smart Lighting, controllable via phone, features in all rooms but one, whilst multiroom Sky speakers are fitted in every room downstairs alongside the bathrooms and main patio.
After hours, make your way up the open tread oak stairs turning left onto the mezzanine landing, where the scale and scope of the large living room can be best appreciated.
Ahead, the main bedroom offers five-star hotel level luxury. Tucked away from the other bedrooms, enjoy your own peace and privacy in this spacious suite, whilst waking up to incredible views out over Whernside and Ingleborough. Plush silver carpet lies underfoot, whilst light flows in through large Velux windows above. Open the oak door into the travertine-tiled wet room style ensuite, where Villeroy & Boch furnishings include a large bath, walk-in shower, vanity unit wash basin and WC.
A separate walk-in wardrobe provides ample storage, fitted with shelving, drawers and hanging rails.
Returning along the landing, arrive at an open-plan office area, fully fitted with oak drawers, cupboards and a desk. With B4RN WIFI, working from home is convenient and easy.
Brimming with light, bedroom two is located to the right, carpeted in silver and with a mixture of side windows and Velux windows creating an airiness alongside the bedroom's comfortable spaciousness. Step into the walk-in wardrobe, another bright room, with freestanding wardrobes and hanging rails; also fully plumbed and fitted with an extractor fan should you prefer to install an ensuite bathroom.
Coming out of bedroom two, turning right at the end of the landing, refresh yourself in the house bathroom. Abundantly sized and tiled to the walls and floor in travertine, a wet room shower accompanies a large Jacuzzi bath elevated on a plinth and with verdant views through a side window. A floating wash basin with vanity unit storage and WC also feature in addition to an LED mirrored cabinet and heated towel radiator.
Turning right out of the bathroom, make your way into the fourth bedroom, another light, bright bedroom entirely in keeping with Bracken Garth Barn's theme of light, open spaces. Fitted wardrobes provide plenty of storage.
As essential to the home as the spaces within, the garden rooms of Bracken Garth Barn provide so many opportunities for rest, relaxation and leisure.
Following the meandering gravel pathway beside the water feature on approach to Bracken Garth Barn, take the illuminated sleeper enclosed gravel steps up alongside the neat laurel hedge to arrive at the first area of lawn, neatly enclosed by a drystone wall, within which a picket gate opens to the field beyond.
Walkways and paths crisscross, leading to stone patios, dog runs and chicken coops. With 9.9 acres of landscaped gardens and fields, there is abundant scope to live the outdoor life you've yearned for at Bracken Garth Barn. Peaceful and private, the large rear garden features mature borders, lush lawn and large patios flowing out from the bifolding doors of the garden rooms and kitchen, wrapping around the home to make the most of the sunshine throughout the day.
Circular terraces, vegetable patches, flower beds all combine to create a tranquil backdrop. Lose yourself for an afternoon in the picturesque summerhouse with a favourite book, or simply admire the views over the home as the sun sets behind. From the bottom of the garden spy the silhouetted outlines of the three peaks: Pen y Ghent, Ingleborough and Whernside.
With two log stores, sheds, and two garages both with false ceilings and plenty of storage, there is even a gym for those wishing to keep trim.
** For more photos and information, download the brochure on desktop. For your own hard copy brochure, or to book a viewing please call the team.**
Council Tax Band: G
Tenure: Freehold
Brochures
Brochure- COUNCIL TAXA payment made to your local authority in order to pay for local services like schools, libraries, and refuse collection. The amount you pay depends on the value of the property.Read more about council Tax in our glossary page.
- Band: G
- PARKINGDetails of how and where vehicles can be parked, and any associated costs.Read more about parking in our glossary page.
- Yes
- GARDENA property has access to an outdoor space, which could be private or shared.
- Yes
- ACCESSIBILITYHow a property has been adapted to meet the needs of vulnerable or disabled individuals.Read more about accessibility in our glossary page.
- Ask agent
Bracken Garth Barn, Ingleton, LA2 8HB
NEAREST STATIONS
Distances are straight line measurements from the centre of the postcode- Clapham (North Yorkshire) Station2.6 miles
- Bentham Station4.7 miles
- Giggleswick Station5.0 miles
About the agent
Hey,
Nice to 'meet' you! We're Sam Ashdown and Phil Jones, founders of AshdownJones - a bespoke estate agency specialising in selling unique homes in The Lake District and The Dales.
We love a challenge...
Over the last eighteen years we have helped sell over 1000 unique and special homes, all with their very own story to tell, all with their unique challenges.
Our distinctive property marketing services are not right for every home, but those clients we do help consis
Notes
Staying secure when looking for property
Ensure you're up to date with our latest advice on how to avoid fraud or scams when looking for property online.
Visit our security centre to find out moreDisclaimer - Property reference RS0448. The information displayed about this property comprises a property advertisement. Rightmove.co.uk makes no warranty as to the accuracy or completeness of the advertisement or any linked or associated information, and Rightmove has no control over the content. This property advertisement does not constitute property particulars. The information is provided and maintained by AshdownJones, The Dales. Please contact the selling agent or developer directly to obtain any information which may be available under the terms of The Energy Performance of Buildings (Certificates and Inspections) (England and Wales) Regulations 2007 or the Home Report if in relation to a residential property in Scotland.
*This is the average speed from the provider with the fastest broadband package available at this postcode. The average speed displayed is based on the download speeds of at least 50% of customers at peak time (8pm to 10pm). Fibre/cable services at the postcode are subject to availability and may differ between properties within a postcode. Speeds can be affected by a range of technical and environmental factors. The speed at the property may be lower than that listed above. You can check the estimated speed and confirm availability to a property prior to purchasing on the broadband provider's website. Providers may increase charges. The information is provided and maintained by Decision Technologies Limited. **This is indicative only and based on a 2-person household with multiple devices and simultaneous usage. Broadband performance is affected by multiple factors including number of occupants and devices, simultaneous usage, router range etc. For more information speak to your broadband provider.
Map data ©OpenStreetMap contributors.




