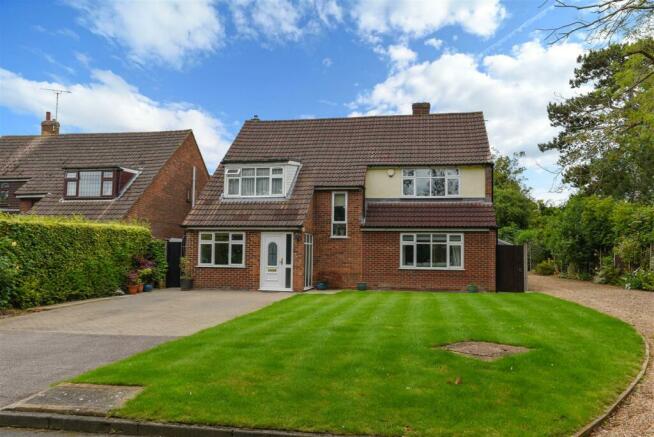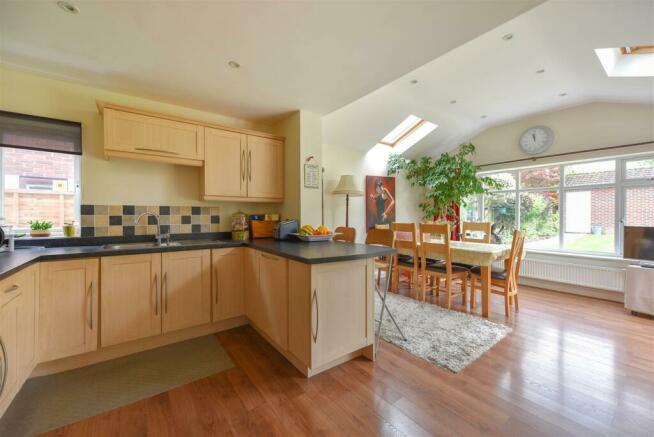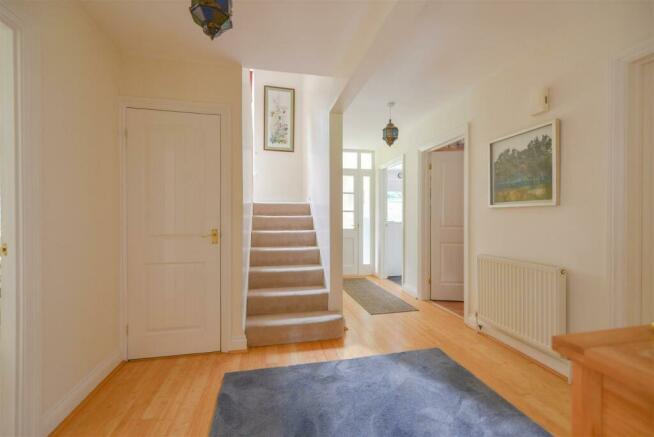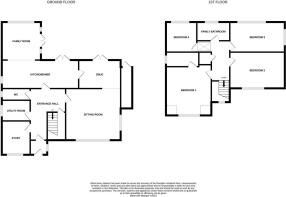Bromham Road, Biddenham, Bedford
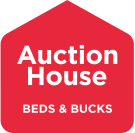
- PROPERTY TYPE
Detached
- BEDROOMS
4
- BATHROOMS
2
- SIZE
1,850 sq ft
172 sq m
- TENUREDescribes how you own a property. There are different types of tenure - freehold, leasehold, and commonhold.Read more about tenure in our glossary page.
Freehold
Description
A rare opportunity to purchase a four-bedroom detached home in a desirable cul-de-sac location in Biddenham. This traditional 1960's built property is situated at the end of the cul-de-sac and has driveway parking for up to six cars with additional spaces to the front of the detached garage. The house provides approximately 1,850 square feet of accommodation which includes an extension to the rear, three reception rooms, an open-plan kitchen/dining area, four bedrooms and an en suite. There is a beautiful south-facing lawned rear garden which has an array of flowers, trees and shrubs.
Accommodation -
Ground Floor -
Entrance Hall - Containing the stairs rising to first floor and with doors to:-
Lounge And Snug - 7.21m x 4.88m (23'8 x 16'0) - Dual aspect lounge with a feature fireplace and a snug with double glazed patio doors to the rear.
Kitchen/Dining Area - 7.01m x 6.43m (23'0 x 21'1) - Open plan kitchen/dining area with a family sitting room located in the rear extension. The kitchen comprises waist and eye level wood fronted units with integrated appliances, including a dishwasher, fridge/freezer, and cooker with extractor over.
Dining Area -
Study - 3.00m x 2.54m (9'10 x 8'4) - Large study area with double glazed windows to the front elevation. Used as a work from home office.
Utility Room - 2.54m x 1.83m (8'4 x 6'0) - Separate utility room has sink with mixer taps and waist level units.
Cloakroom - 2.44m x 0.91m (8'22 x 3'50) - Window to side elevation, tiled dado, wash hand basin, and w/c.
First Floor -
Landing - Spacious landing with doors leading to:-
Bedroom One - 4.39m x 3.96m (14'5 x 13'0) - Space for a large double bed, wardrobes and chests of drawers, the room also hosts an en suite with a shower unit.
Ensuite - 2.74m x 1.22m (9'79 x 4'23) - Includes a shower unit, wash basin and w/c below a double glazed window to the side elevation.
Bedroom Two - 4.88m x 3.20m (16'0 x 10'6) - Space for a large double bed, wardrobe and double glazed windows to the front elevation.
Bedroom Three - 4.88m x 2.69m (16'0 x 8'10) - Window overlooking the rear garden a gas radiator below, space for a large double bed,
Bedroom Four - 2.74m x 2.69m (9'0 x 8'10) - Window overlooking the rear garden, space for a double bed and a double wardrobe.
Family Bathroom - 2.74m x 1.52m (9'65 x 5'61) - Suite comprising w/c, wash hand basin, bath and separate shower unit, half tiled walls and window to rear elevation.
Outside -
Rear Garden - This south facing garden is carefully looked after with flowers, trees and shrubs neatly bounded by wooden sleepers. Mainly laid to lawn with patio area, enclosed by wood panel fencing.
Front Garden - Driveway for up to six cars, large area laid to lawn, side access to detached garage and rear garden.
Services - Main drainage, gas, water and electricity are connected.
Council Tax - Bedford Borough Council- Band G
Price Information - *Guides are provided as an indication of each seller's minimum expectation. They are not necessarily figures which a property will sell for and may change at any time prior to the auction. Each property will be offered subject to a Reserve (a figure below which the Auctioneer cannot sell the property during the auction) which we expect will be set within the Guide Range or no more than 10% above a single figure Guide. Additional Fees and Disbursements will charged to the buyer - see individual property details and Special Conditions of Sale for actual figures.
Buyers Administration Charge - The purchaser will be required to pay an administration charge of £900 (£750 plus VAT).
Buyer Premium Charge - The purchaser will also be required to pay a buyer's premium of £2,400 (£2,000 plus VAT).
How To Get There - From Bedford town centre exit onto Park Avenue opposite Robinson Pools and Fitness. Take the first exit at the roundabout and head toward Roff Avenue past The Barber Cave. Follow for approximately half a mile and take the second exit onto Union Street until you reach the crossroads just past Learn Direct and turn right onto Bromham Road. Continue on Bromham Road for one mile and turn left onto the cul-de-sac that 260 Bromham Road is located. The property is the last on the row and you will find it situated on your left hand side.
Doiaw03082023/9681 -
Brochures
Bromham Road, Biddenham, BedfordBrochure- COUNCIL TAXA payment made to your local authority in order to pay for local services like schools, libraries, and refuse collection. The amount you pay depends on the value of the property.Read more about council Tax in our glossary page.
- Band: G
- PARKINGDetails of how and where vehicles can be parked, and any associated costs.Read more about parking in our glossary page.
- Yes
- GARDENA property has access to an outdoor space, which could be private or shared.
- Yes
- ACCESSIBILITYHow a property has been adapted to meet the needs of vulnerable or disabled individuals.Read more about accessibility in our glossary page.
- Ask agent
Bromham Road, Biddenham, Bedford
NEAREST STATIONS
Distances are straight line measurements from the centre of the postcode- Bedford Station0.8 miles
- Bedford St. Johns Station1.5 miles
- Kempston Hardwick Station3.4 miles
About the agent
Auction House Beds & Bucks, covering Bedfordshire & Buckinghamshire
9 Westleigh Office Park Scirocco Close Moulton Northampton NN3 6BW

Auction House Beds & Bucks operates across the counties of Bedfordshire, Buckinghamshire and Luton. This central office includes coverage of Bedford, Milton Keynes, High Wycombe, Aylesbury, Amersham, Marlow, Olney, Beaconsfield Winslow and Gerrards Cross.
Auction House Beds & Bucks is run by the long-established and privately owned practice of Richard Greener Estate Agents and the name Richard Greener has become synonymous with high-quality service at every stage of the house-selling pr
Notes
Staying secure when looking for property
Ensure you're up to date with our latest advice on how to avoid fraud or scams when looking for property online.
Visit our security centre to find out moreDisclaimer - Property reference 32518663. The information displayed about this property comprises a property advertisement. Rightmove.co.uk makes no warranty as to the accuracy or completeness of the advertisement or any linked or associated information, and Rightmove has no control over the content. This property advertisement does not constitute property particulars. The information is provided and maintained by Auction House Beds & Bucks, covering Bedfordshire & Buckinghamshire. Please contact the selling agent or developer directly to obtain any information which may be available under the terms of The Energy Performance of Buildings (Certificates and Inspections) (England and Wales) Regulations 2007 or the Home Report if in relation to a residential property in Scotland.
Auction Fees: The purchase of this property may include associated fees not listed here, as it is to be sold via auction. To find out more about the fees associated with this property please call Auction House Beds & Bucks, covering Bedfordshire & Buckinghamshire on 01908 030127.
*Guide Price: An indication of a seller's minimum expectation at auction and given as a “Guide Price” or a range of “Guide Prices”. This is not necessarily the figure a property will sell for and is subject to change prior to the auction.
Reserve Price: Each auction property will be subject to a “Reserve Price” below which the property cannot be sold at auction. Normally the “Reserve Price” will be set within the range of “Guide Prices” or no more than 10% above a single “Guide Price.”
*This is the average speed from the provider with the fastest broadband package available at this postcode. The average speed displayed is based on the download speeds of at least 50% of customers at peak time (8pm to 10pm). Fibre/cable services at the postcode are subject to availability and may differ between properties within a postcode. Speeds can be affected by a range of technical and environmental factors. The speed at the property may be lower than that listed above. You can check the estimated speed and confirm availability to a property prior to purchasing on the broadband provider's website. Providers may increase charges. The information is provided and maintained by Decision Technologies Limited. **This is indicative only and based on a 2-person household with multiple devices and simultaneous usage. Broadband performance is affected by multiple factors including number of occupants and devices, simultaneous usage, router range etc. For more information speak to your broadband provider.
Map data ©OpenStreetMap contributors.
