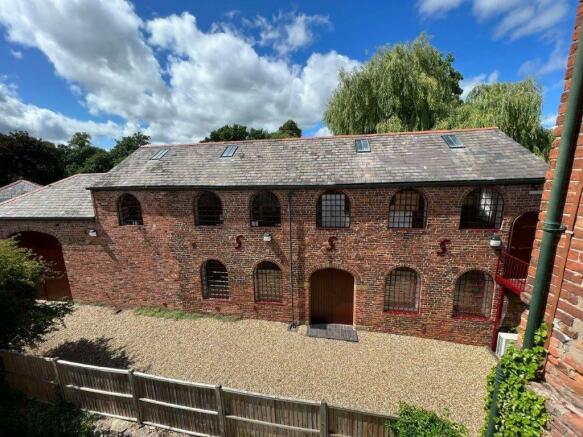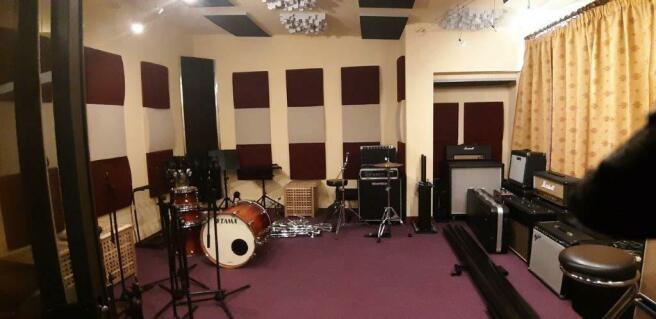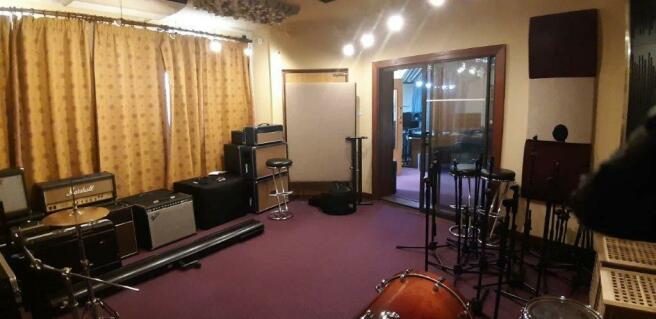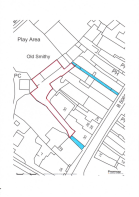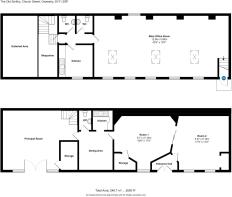The Old Smithy, Church Street, Oswestry, Shropshire, SY11 2SP

- PROPERTY TYPE
House
- SIZE
2,276 sq ft
211 sq m
- TENUREDescribes how you own a property. There are different types of tenure - freehold, leasehold, and commonhold.Read more about tenure in our glossary page.
Freehold
Key features
- A quite unique property within this market town, easily accessible, extremely central, yet secluded, and with land, if used only for parking, it would allow for up to say 9 spaces.
- An attractive building, refurbished and fitted with the highest quality design in mind. A musical, sound recording studio and offices, with state of the art insulation and method of construction.
- Potential for a variety of uses including continuation as a sound studio, residential, offices, clinic, possibly hospitality/licensed, subject to permissions.
Description
Oswestry, Shropshire's third largest town, with a former Borough population of approximately 33,0000, and town population of approximately 17,500, has a wealth of character and facilities to offer. There are a range of multiple retailers in the town, to include Boots, Superdrug, W H Smith, Poundland, Prezzo, Home Bargains, Costa, Greggs, and most banks still operating.
Excellent location on the A5, giving it fast access to the motorway network, Manchester, Liverpool and Birmingham.
A historic town with a vibrant town centre. Oswestry is also set in beautiful Shropshire Borderland countryside and offers many attractions and advantages. These premises are situated in a quiet, secluded position, but set off the prime part of Church Street in the town centre. Vehicular access off Church Street via an archway, opposite the popular Festival Square, now known for its cafes/bars with outside seating.
BUILDING DESCRIPTION AND POTENTIAL
A former traditionally built, brick and stone Smithy, with a pitched slated roof, the premises were purchased and thoroughly repaired and refurbished by the current owners around 25 years ago, specifically for the purpose of music and sound recording studio.
The building is not listed, but it was refurbished with the highest classical design principles in mind, and to be sensitive to the building's original historic purpose, where possible. As a result it received a Civic Society Award at the time. One of the building's main features are the original cast iron windows.
As a sound studio, there are many features of the building which are necessary for this purpose in situ, which either can remain or be adapted, or removed as necessary to alter the building for alternative uses, in our opinion, very few fundamental changes needed in any case. There is much potential for a variety of commercial uses, such as offices clinic, possible restaurant/bar/hospitality, and for residential, it would make a 4-5 bedroom dwelling, townhouses or apartments, all subject to planning permissions.
THE ACCOMMODATION COMPRISES
Ground Floor
Double timber doorway entrance into small foyer, serving left and right.
Recording Room (5.19m x 5.11m max.) with heavy sound insulation, ceiling mounted air conditioning unit, sliding glass doorway through to:-
Principal Room (4.56m x 6.74m) with acoustic block walling, heavy sound insulation, acoustic sloping ceiling, small storage area.
Dining and Kitchen Area (3.19m x 3.72m) with separate fitted kitchen with surfaces, cupboards and with single drainer sink unit. WC off with wash basin.
Principal Recording Room (5.72m x 5.33m) with substantial double glazed archway entrance to parking area, feature original heavy timber beams, air conditioning unit and perimeter trunking.
Floor to ceiling height, approximately 5.7m.
Storage Area (2.69m x 1.59m) with incoming 3 phase electrical supply, staircase to Mezzanine above.
Total gross internal floor area approximately 1,450 sq.ft. / 134.71 m.sq.
Net internal floor area approximately 1,311 sq.ft. / 121.80 m.sq.
First Floor
Accessed internally from the building, and separately via a high quality cast iron external staircase. Note that this is a solid, pre cast Bison beam and block floor, sound insulated and incorporating services below.
Main Office Room (12.95m x 5.72m) in a residential conversion, this could easily form a number of bedrooms.
Staff Meeting Room/Kitchen (2.50m x 2.0m) with fitted kitchen and seating area.
Galleried Area (4.26m x 1.85m) overlooking the principal recording room.
Separate Ladies and Gents WCs
Gross internal floor area approximately 1,009 sq.ft. / 93.69 m.sq.
Net internal floor area approximately 965 sq.ft. / 89.65 m.sq.
Total Net Internal Floor Area Approximately 2,276 sq.ft. / 211.45 m.sq.
The refurbishment of the building included:-
OUTSIDE AREA
The building has a substantial gravelled area to its front which, if used only for parking would create around 9 spaces or could equally well be used for amenity and gardens.
There is a pedestrian right of way via an adjoining separate alleyway leading onto Church Street, and a main vehicular access lane which is within the title. This leads onto Church Street via a right of way.
FREEHOLD PRICING
The freehold interest with vacant possession of the entire building and land, is offered at a price of £525,000 region.
BUSINESS RATES
The building has a rateable value of £11,000, and interested parties should speak to the Local Council - Shropshire Council on , to ascertain what level of business rates will be applicable. Concessions may apply.
EPC RATING - An EPC has been commissioned, and will be available shortly.
VIEWING - Please contact the agents Celt Rowlands & Co or Sub Agents, Forge Property Consultants Ltd
Brochures
Sales Brochure- COUNCIL TAXA payment made to your local authority in order to pay for local services like schools, libraries, and refuse collection. The amount you pay depends on the value of the property.Read more about council Tax in our glossary page.
- Ask agent
- PARKINGDetails of how and where vehicles can be parked, and any associated costs.Read more about parking in our glossary page.
- Yes
- GARDENA property has access to an outdoor space, which could be private or shared.
- Yes
- ACCESSIBILITYHow a property has been adapted to meet the needs of vulnerable or disabled individuals.Read more about accessibility in our glossary page.
- Ask agent
Energy performance certificate - ask agent
The Old Smithy, Church Street, Oswestry, Shropshire, SY11 2SP
NEAREST STATIONS
Distances are straight line measurements from the centre of the postcode- Gobowen Station2.6 miles
About the agent
We are a firm of Chartered Surveyors and Valuers, providing high-quality and strategic advice on a wide range of property and land matters to help those wishing to maximise the potential of their property assets.
The pride we take in providing outstanding client care and attention to detail has defined our business since its inception in 2010.
We are experienced in dealing with all types of commercial, residential and rural property. Our clients include private clients, companies
Notes
Staying secure when looking for property
Ensure you're up to date with our latest advice on how to avoid fraud or scams when looking for property online.
Visit our security centre to find out moreDisclaimer - Property reference TheOldSmithy1. The information displayed about this property comprises a property advertisement. Rightmove.co.uk makes no warranty as to the accuracy or completeness of the advertisement or any linked or associated information, and Rightmove has no control over the content. This property advertisement does not constitute property particulars. The information is provided and maintained by FORGE PROPERTY CONSULTANTS LTD, Shropshire. Please contact the selling agent or developer directly to obtain any information which may be available under the terms of The Energy Performance of Buildings (Certificates and Inspections) (England and Wales) Regulations 2007 or the Home Report if in relation to a residential property in Scotland.
*This is the average speed from the provider with the fastest broadband package available at this postcode. The average speed displayed is based on the download speeds of at least 50% of customers at peak time (8pm to 10pm). Fibre/cable services at the postcode are subject to availability and may differ between properties within a postcode. Speeds can be affected by a range of technical and environmental factors. The speed at the property may be lower than that listed above. You can check the estimated speed and confirm availability to a property prior to purchasing on the broadband provider's website. Providers may increase charges. The information is provided and maintained by Decision Technologies Limited. **This is indicative only and based on a 2-person household with multiple devices and simultaneous usage. Broadband performance is affected by multiple factors including number of occupants and devices, simultaneous usage, router range etc. For more information speak to your broadband provider.
Map data ©OpenStreetMap contributors.
