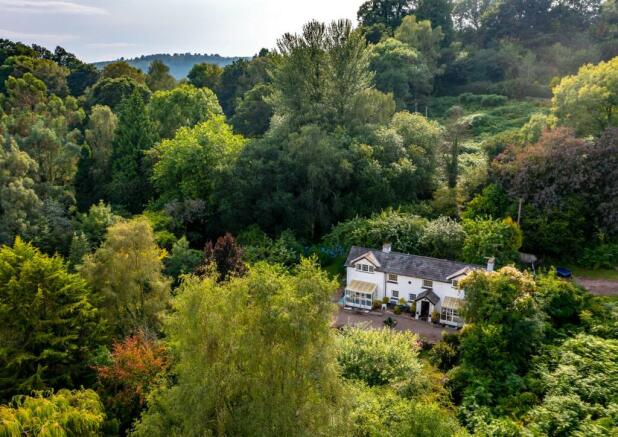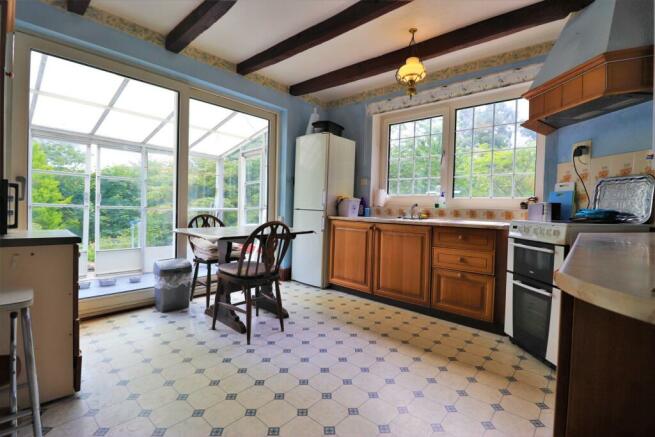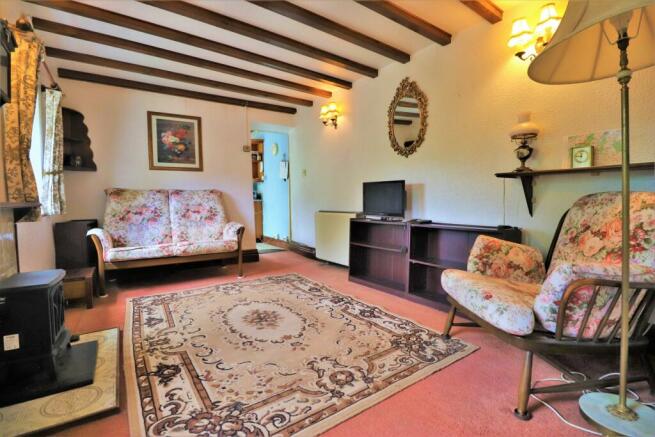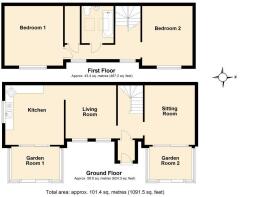White Rocks, Garway Hill, HR2

- PROPERTY TYPE
Cottage
- BEDROOMS
2
- BATHROOMS
1
- SIZE
Ask agent
- TENUREDescribes how you own a property. There are different types of tenure - freehold, leasehold, and commonhold.Read more about tenure in our glossary page.
Freehold
Key features
- 2 Bedrooms Detached Cottage
- 2 Reception Rooms
- In Need of Modernisation
- Approx. 2.3 Acres for Gardens and Woodland
- Detached Garage
- Parking for Several Cars
- Private Driveway
Description
Originally built in the 1800's and extended in the 1980's, the property has a painted rendered exterior with inset mainly double-glazed windows and doors set under a pitched tiled roof. Internal features include exposed beams, vaulted ceilings, decorative fireplaces and vertically boarded, part glazed and stable doors. A combination of storage heaters and oil fired central heated radiators.
From the driveway the front entrance is via a graveled path and through part glazed stable door into:
ENTRANCE PORCH:: Full height shelving to both sides. Door into:
ENTRANCE HALLWAY:: Skylight to back. Turning staircase with quarter landing and ranch style balustrading to first floor. Under stairs storage cupboard. Opening into:
LIVING ROOM:: 4.10m x 2.73m (13'5" x 8'11"), Two windows to front elevation with pretty garden views. Electric fireplace on ceramic tiled heath with matching surround. Opening into:
KITCHEN:: 3.70m x 3.52m (12'2" x 11'7"), Picture window to side with woodland views. Laminate work surfaces along two walls with inset double stainless-steel sink and side drainer. Wooden cupboards and drawers set under and floor mounted oil boiler. Matching wall and tall units with display shelving. Electric cooker with circulating fan above and bespoke hood cover. Space for fridge/freezer and plumbing for washing machine. Sliding door out to:
GARDEN ROOM ONE:: 3.09m x 2.06m (10'2" x 6'9"), Glazed to three sides with a corrugated roof and a concrete base. Sliding door out to sun terrace.
From entrance hallway opening into:
SITTING ROOM:: 3.30m x 3.56m (10'10" x 11'8"), Decorative coal fireplace with wooden surround. Sliding door out to:
GARDEN ROOM TWO:: 3.09m x 2.06m (10'2" x 6'9"), Glazed to three sides with a corrugated rood and a concrete base.
FIRST FLOOR LANDING:: Two windows to the front with elevated woodland and garden views. Walk-in linen cupboard housing water cylinder and full height shelving along two walls. Doors into the following:
BEDROOM TWO:: 2.67m x 2.74m (8'9" x 8'12") approx., Picture window to front with garden and woodland views. Bespoke fitted mirrored wardrobes along two walls with shelving, hanging rails and storage. Built in cupboards and drawers to one side at low level. Roof access trap.
FAMILY BATHROOM:: Two Skylights to back. Suite comprising low level W.C, pedestal bash basin with mixer taps and panelled bath. Wall mounted cupboards along two walls. Tiling to two walls.
BEDROOM ONE:: 3.41m x 3.43m (11'2" x 11'3"), Vaulted ceiling. Picture window to front with elevated views of the woodland. Fitted wardrobe with shelving and hanging rail. Built in cupboards and drawers to one side at low level. Roof access trap.
OUTSIDE:: From the lane access to the property is down a track across common land leading to a parking area for multiple vehicles. The grounds total 2.3 acres consisting of mature gently sloping woodland and terraced lawned areas taking full advantage of the properties tranquil location. To the front there is an extensive and elevated sun terrace with uninterrupted views of the open woodland. The lawned areas have well stocked herbaceous borders with an array of shrubs and flowering plants. The wooded areas have a variety of interspaced trees (including oak and bamboo) and interconnected pathways lead to wooden and stone constructed outbuildings. Boundaries are a combination of wooden posted and wired fencing.
SERVICES:: Mains electric. Private water and drainage. Oil fired central heating system. Tax band D. EPC Rating E.
DIRECTIONS:: From Monmouth take the Hereford Road (A466) for approximately three miles going through the Buckholt and past the turning to Welsh Newton common on the right. Take the next left signposted Pontrillas and Garway and keep straight on this road for three miles going over the crossroad towards Broad Oak. Go past the Garway Moon pub on the right and after approximately 0.3 miles turn right onto Garway Hill. Follow this road for 0.5 miles going past "The Forge" and after a further 0.5 miles, take the turning left. This is signposted to White rocks but is very difficult to see due to the hedge and Ivy growth. Continue on this lane for 0.7 miles going past Little Garway farm on the left. Continue over the cattle grid and you will soon see the sign to Rocks Bottom. Either park on the space at the top, or drive down the 100m of track to the cottage.
Brochures
Brochure- COUNCIL TAXA payment made to your local authority in order to pay for local services like schools, libraries, and refuse collection. The amount you pay depends on the value of the property.Read more about council Tax in our glossary page.
- Band: D
- PARKINGDetails of how and where vehicles can be parked, and any associated costs.Read more about parking in our glossary page.
- Yes
- GARDENA property has access to an outdoor space, which could be private or shared.
- Yes
- ACCESSIBILITYHow a property has been adapted to meet the needs of vulnerable or disabled individuals.Read more about accessibility in our glossary page.
- Ask agent
White Rocks, Garway Hill, HR2
NEAREST STATIONS
Distances are straight line measurements from the centre of the postcode- Abergavenny Station10.7 miles
About the agent
Based in the heart of the historic border town of Monmouth, we cover 2000 square miles of some of the most beautiful countryside in Britain.
Our highly experienced team provides a professional and comprehensive service for your individual property needs in the counties of Monmouthshire, Herefordshire and West Gloucestershire in both town and country.
While embracing the very latest in imaging and information technology, we continue to build on our UK reputation for providing quali
Notes
Staying secure when looking for property
Ensure you're up to date with our latest advice on how to avoid fraud or scams when looking for property online.
Visit our security centre to find out moreDisclaimer - Property reference ROSCO_001391. The information displayed about this property comprises a property advertisement. Rightmove.co.uk makes no warranty as to the accuracy or completeness of the advertisement or any linked or associated information, and Rightmove has no control over the content. This property advertisement does not constitute property particulars. The information is provided and maintained by Roscoe Rogers & Knight, Monmouth. Please contact the selling agent or developer directly to obtain any information which may be available under the terms of The Energy Performance of Buildings (Certificates and Inspections) (England and Wales) Regulations 2007 or the Home Report if in relation to a residential property in Scotland.
*This is the average speed from the provider with the fastest broadband package available at this postcode. The average speed displayed is based on the download speeds of at least 50% of customers at peak time (8pm to 10pm). Fibre/cable services at the postcode are subject to availability and may differ between properties within a postcode. Speeds can be affected by a range of technical and environmental factors. The speed at the property may be lower than that listed above. You can check the estimated speed and confirm availability to a property prior to purchasing on the broadband provider's website. Providers may increase charges. The information is provided and maintained by Decision Technologies Limited. **This is indicative only and based on a 2-person household with multiple devices and simultaneous usage. Broadband performance is affected by multiple factors including number of occupants and devices, simultaneous usage, router range etc. For more information speak to your broadband provider.
Map data ©OpenStreetMap contributors.




