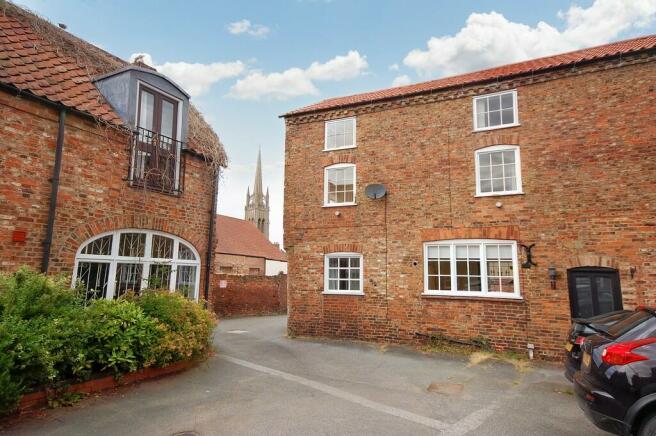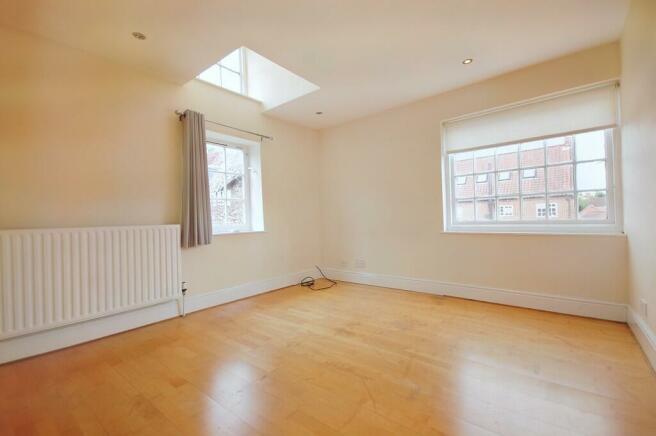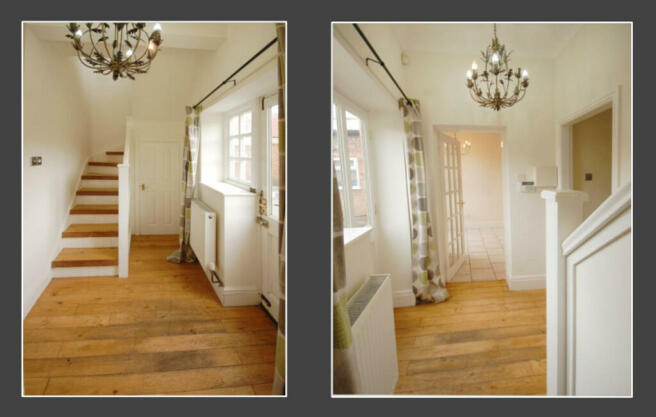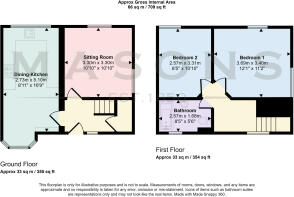
Kidgate Mews, Louth LN11 9HA

- PROPERTY TYPE
Semi-Detached
- BEDROOMS
2
- BATHROOMS
1
- SIZE
709 sq ft
66 sq m
- TENUREDescribes how you own a property. There are different types of tenure - freehold, leasehold, and commonhold.Read more about tenure in our glossary page.
Freehold
Key features
- Town centre discreet location
- Single car parking space
- Period semi-detached house
- Gas central heating system
- Entrance hall with understairs cupboard
- Sitting room with 2 windows
- Spacious dining-kitchen with appliances
- First floor landing and bathroom with white suite
- Two double bedrooms
- For sale with NO CHAIN
Description
Directions By car, from St James' Church travel south on Upgate and at the crossroads traffic lights turn left up Newmarket and then first left down Lee Street. At the bottom of Lee Street, the T-junction is with Kidgate and turn left (one way street) for just a few yards before the entrance into Kidgate Mews is found on the right. The property is positioned to the rear of the courtyard and the parking space is beyond, on the north side.
The Property This unusual semi-detached house in the heart of the Conservation Area may well date back to earlier than Victorian times and is a tall building which could have originally been a warehouse or granary. There is a tall roof void above the first-floor ceilings and there may be scope to create second floor accommodation with staircase above the existing, subject to obtaining the necessary permissions from the authorities.
The building has rustic brick walls under a pitched roof which has been re-covered in clay pantiles in recent years. Heating is by a gas central heating system with combination boiler, located in the roof void. The rooms are well arranged with large windows including a walk-in bay in the kitchen and an additional high level window in the main bedroom.
Accommodation (Approximate room dimensions are shown on the floor plans which are indicative of the room layout and not to specific scale)
Ground Floor The property is approached from the courtyard parking area on the north side of the building through a ground floor entrance comprising a part-glazed door with multi-pane window adjacent to the:
Entrance Hall With oak flooring and a staircase with oak steps lined in contrasting hardwood leading up to the first floor and having a painted side screen. Radiator, smoke alarm, chandelier and white four-panel door to an understairs store cupboard with a ceramic-tile floor, coat hooks and a wall-mounted double cupboard.
From the hall there is a glazed fifteen-pane door to the dining kitchen and a white six-panel door to the lounge. Chrome double light switch and double dimmer switch.
Sitting Room A light and airy room with multi-pane, double-glazed windows to the south and west elevations. Double radiator, coved ceiling and light dimmer switch.
Dining Kitchen An excellent size with an extensive range of units having birch style facings. There are base cupboards and drawers, including a deep pan drawer, roll-edge, granite-effect work surfaces and complementary splashbacks. Wall cupboards including a double glass-fronted cabinet and a stainless-steel Franke one and a half bowl sink unit. Free-standing stainless steel Smeg dual fuel cooker with four gas rings, oven and grill, together with a stainless-steel splashback and complementary Smeg stainless steel cooker hood with inset light.
Ceramic-tiled floor, double radiator, large high-level multi-pane window on the south elevation and feature walk-in multi-pane sash window to the north elevation - a ideal space for a dining-table. The gas meter is housed within a base unit close to the door from the hallway. Built-in base units incorporate an integrated refrigerator, freezer and washing machine. The tall ceiling is coved and fitted with a number of downlighter spotlights, together with chandelier over the dining area close to the bay. High-level electricity consumer unit with MCBs.
First Floor
Landing A good size with a multi-pane Yorkshire sash window on the north elevation presenting views across the courtyard of the King's Head hotel adjacent, towards the magnificent spire of St. James' Church. Smoke alarm, ceiling downlighter spotlights, digital programmer for the central heating boiler and trap access to the roof void within which the gas central heating boiler is located. Carbon monoxide alarm.
Bedroom 1 Positioned on the south side of the building, this bright and airy bedroom has a spacious feel with a twenty-four-pane window on the west elevation and two further multi-pane windows on the south elevation, one positioned at high level with a shaped ceiling recess. Beech-effect laminated floor covering and double radiator, together with ceiling downlighter spotlights.
Bedroom 2 Also positioned on the south side of the building with a multi-pane window to the south elevation, beech-effect laminated floor covering, radiator and ceiling downlighter spotlights.
Bathroom With a white suite of rope-edge style comprising low-level WC, pedestal wash hand basin with tiled splashback and panelled bath set into a tall ceramic-tiled surround with ornamental mixer tap and shower fittings, together with a screen curtain at the side. Mirror-fronted wall cabinet, radiator and multi-pane window on the north elevation. Built-in tall, shelved cupboard unit incorporating shaver socket and extractor fan above. Ceiling downlighter spotlights.
Outside The property owns a paved area on three sides subject to neighbouring rights and has the valuable benefit of an owned car parking space within the shared courtyard. This is accessed through the attractive Mews development from Kidgate to the south via a right of way. There are outside wall lanterns to the west and north elevations.
Location Louh is a popular market town with three busy markets each week, many individual shops, many cafes, bars and restaurants together with highly regarded primary, secondary schools/academies including the King Edward VI grammar. and. Grimsby is approximately 16 miles to the north whilst Lincoln is some 25 miles to the south-west.
Louth has a modern sports and swimming complex, many local clubs, athletics and football grounds, tennis academy and courts, golf and bowling with attractive parks on the west side of town in Hubbard's Hills and Westgate Fields. The town has a thriving theatre and a cinema. The coast is about 10 miles away from Louth at its nearest point and the area around Louth has many fine country walks and bridleways.
Viewing Strictly by prior appointment through the selling agent.
General Information The particulars of this property are intended to give a fair and substantially correct overall description for the guidance of intending purchasers. No responsibility is to be assumed for individual items. No appliances have been tested. Fixtures, fittings, carpets and curtains are excluded unless otherwise stated. Plans/Maps are not to specific scale, are based on information supplied and subject to verification by a solicitor at sale stage. We are advised that the property is connected to mains gas, electricity, water and drainage but no utility searches have been carried out to confirm at this stage. The property is in Council Tax band A.
Brochures
Online PDF Brochu...Council TaxA payment made to your local authority in order to pay for local services like schools, libraries, and refuse collection. The amount you pay depends on the value of the property.Read more about council tax in our glossary page.
Band: A
Kidgate Mews, Louth LN11 9HA
NEAREST STATIONS
Distances are straight line measurements from the centre of the postcode- Cleethorpes Station13.6 miles
About the agent
Masons Sales & Lettings offers the expertise expected of a long established local firm along with the very best service to our clients by qualified members of the Royal Institution of Chartered Surveyors (RICS). We offer tailored marketing, full colour brochure with floor plans and well maintained database of buyers.
Industry affiliations



Notes
Staying secure when looking for property
Ensure you're up to date with our latest advice on how to avoid fraud or scams when looking for property online.
Visit our security centre to find out moreDisclaimer - Property reference 101134006625. The information displayed about this property comprises a property advertisement. Rightmove.co.uk makes no warranty as to the accuracy or completeness of the advertisement or any linked or associated information, and Rightmove has no control over the content. This property advertisement does not constitute property particulars. The information is provided and maintained by Masons Sales, Louth. Please contact the selling agent or developer directly to obtain any information which may be available under the terms of The Energy Performance of Buildings (Certificates and Inspections) (England and Wales) Regulations 2007 or the Home Report if in relation to a residential property in Scotland.
*This is the average speed from the provider with the fastest broadband package available at this postcode. The average speed displayed is based on the download speeds of at least 50% of customers at peak time (8pm to 10pm). Fibre/cable services at the postcode are subject to availability and may differ between properties within a postcode. Speeds can be affected by a range of technical and environmental factors. The speed at the property may be lower than that listed above. You can check the estimated speed and confirm availability to a property prior to purchasing on the broadband provider's website. Providers may increase charges. The information is provided and maintained by Decision Technologies Limited. **This is indicative only and based on a 2-person household with multiple devices and simultaneous usage. Broadband performance is affected by multiple factors including number of occupants and devices, simultaneous usage, router range etc. For more information speak to your broadband provider.
Map data ©OpenStreetMap contributors.





