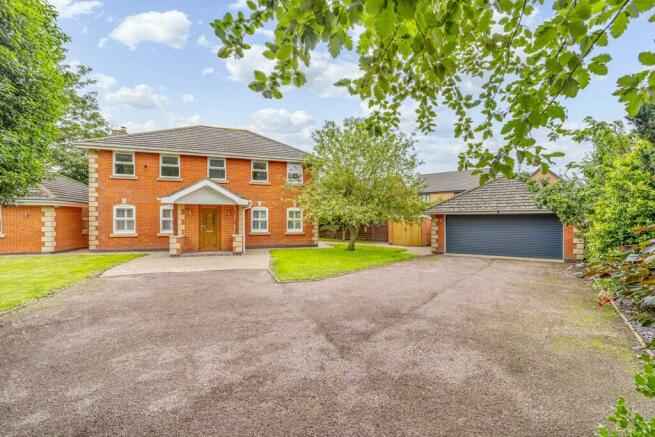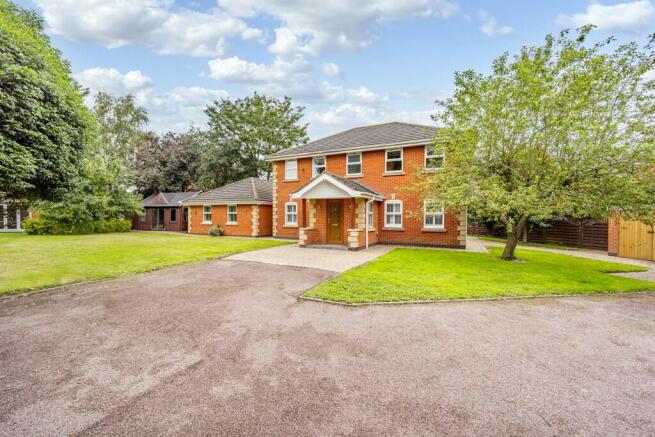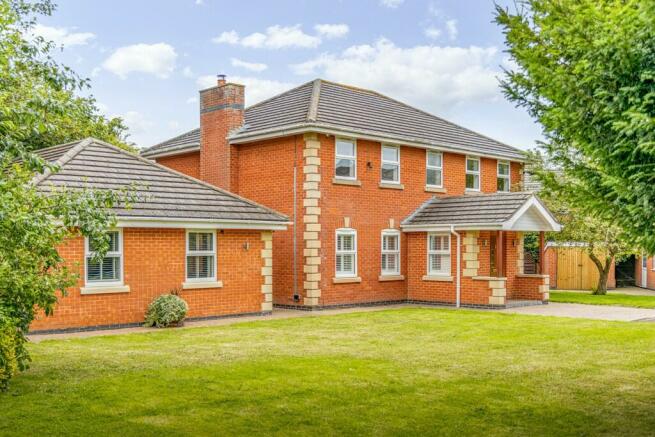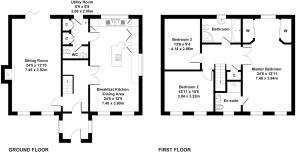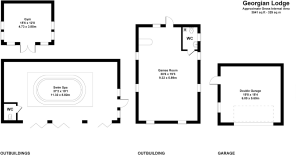Fenside Road, Boston, Lincolnshire, PE21 8JJ

- PROPERTY TYPE
Detached
- BEDROOMS
3
- SIZE
3,500 sq ft
325 sq m
- TENUREDescribes how you own a property. There are different types of tenure - freehold, leasehold, and commonhold.Read more about tenure in our glossary page.
Freehold
Key features
- Large Secluded Detached House in One Third of an Acre
- For Sale Freehold with Vacant Possession with No Onward Chain
- Superb Modernised House on Private Drive
- High Quality Fitted Kitchen, Timber Floors
- Impressive Solid Wood Staircase and Matching Internal Doors
- UPVC Double Glazed Windows, Gas Fired Central Heating
- Detached Garage, 2 Garden Buildings with the Potential for Additional Bedrooms, Annexation or Other Uses
- Games Room, Gym Room, Swim Spa
Description
The bustling market town of Boston has a history to the Middle Ages and is known for one of the fastest growing populations in the East Midlands, currently running at over 80,000 residents.
The town has a strong retail offering, good sporting facilities, well regarded schools, a large port, a large hospital and twice weekly market.
The property is located on the edge of countryside, on Fenside Road, on the north-western quadrant in a private secluded setting.
Description...
A shared private driveway leads to the gated entrance with intercom, the property being located within a secluded walled and fenced garden.
Entrance Porch
Spacious Entrance Hall
With wooden flooring, feature tiled wall, intercom system, ceiling light and oak staircase with lights.
Sitting Room.....................................................7.5m x 4m
Having wooden flooring, bi-fold doors to the rear, multi fuel burner with surround and mantle over, painted wooden window shutters, ceiling lights wall lights.
Kitchen Diner.................................................7.5m x 3.9m
Having an extensive range of high-quality white kitchen units with granite topped worksurfaces, complementing upstands and brand-new integrated appliances including NEFF Slide and Hide oven, NEFF Microwave Steam oven, Hotpoint full height fridge and full height freezer. Units comprise 6 door high level units with 3 door full height units, 8 door low level units, double pan drawers and a dual bowl inset sink with pull out spray mixer tap. An individual island unit houses a number of additional units and the integrated electric hob, gas rings, Teppan Yaki hob and downdraft extractor. The kitchen boasts double entrance doors, feature lighting, fitted window shutters and a tiled floor leading into a wooden floor in the dining area.
Utility Room
Having a range of matching units with tiled floor, integrated washing machine and tumble dryer, brand-new Ideal gas fired boiler and door to rear garden.
WC
Having a WC and sink.
The staircase leads to a spacious first floor landing.
Master Bedroom...............................................7.5m x 4m
Having double doors, feature lighting, 2 built in fitted wardrobes with sliding doors and inset glass brick.
En-suite
With walk in shower, pedestal basin, WC, plumbed towel rail, half tiled walls with complementing floors.
Bedroom No. 2...............................................3.3m x 3.9m
Bedroom No. 3...............................................4.2m x 2.8m
Family Bathroom
Having a large walk-in glass fronted shower cubicle with multiple shower heads, wall mounted hand basin, WC and spa bath with chrome mixer bath filler with handheld shower, plumbed towel rail, underfloor heating with half tiled walls and complementing tiled floor.
Annexe Games Room
Bedroom No. 4................................................5.9m x 9.3m
With entrance door, bar area, main ceiling light, multiple spotlights and loft access.
WC
Having WC, pedestal hand basin and boiler.
Annexe Spa Room
Bedroom No. 5.................................................11.3m x 6m
Having entrance door, wall lights, triple bi-fold doors overlooking lawned area and Swim Spa.
Shower Room
With electric shower, WC and pedestal wash hand basin.
Summer House/Gym Room.........................4.7m x 3.8m
Wooden structure with French doors to the garden.
Outside...
The property is set in secure, secluded grounds which are fenced and walled, set behind electric gates. The gardens are mainly laid to lawn with a number of mature trees, hedges and patio areas.
A block paved pathway surrounds the house and links all of the Annexe buildings and patio areas. There is an extensive parking area for cars.
Double Garage...................................................6m x 4.5m
Agents Notes...
The property boasts high quality fittings throughout including stained wooden skirting and architraves, wooden doors with brushed nickel door furniture, uPVC windows, coving, Italian marble, black nickel light switches and sockets. The house was originally conceived as a four bedroomed detached house with 2 annexes.
Outgoings...
The property is rated at Council Tax Band E.
EPC...
The property has an Energy Performance Asset Rating C72. Full details are available on request.
Viewing...
All viewings are to be made by appointment through the agent.
Poyntons Consultancy.
Brochures
Brochure 1- COUNCIL TAXA payment made to your local authority in order to pay for local services like schools, libraries, and refuse collection. The amount you pay depends on the value of the property.Read more about council Tax in our glossary page.
- Ask agent
- PARKINGDetails of how and where vehicles can be parked, and any associated costs.Read more about parking in our glossary page.
- Yes
- GARDENA property has access to an outdoor space, which could be private or shared.
- Yes
- ACCESSIBILITYHow a property has been adapted to meet the needs of vulnerable or disabled individuals.Read more about accessibility in our glossary page.
- Ask agent
Fenside Road, Boston, Lincolnshire, PE21 8JJ
NEAREST STATIONS
Distances are straight line measurements from the centre of the postcode- Boston Station0.9 miles
- Hubberts Bridge Station2.8 miles
About the agent
Poyntons Consultancy Commercial, Lincolnshire Office
Poyntons Consultancy Ltd - Commercial, 24,26 and 28, South Street, Boston, Lincolnshire, PE21 6HT

Poyntons Consultancy offers advice on disposals, property acquisitions and property development across the following sectors: Retail, Industrial, Office & Business Parks, Hotels & Leisure and Residential.
As a property consultants agency we deliver exceptional results to a large and varied client base consisting of developers, investors, landlords and tenants.
Notes
Staying secure when looking for property
Ensure you're up to date with our latest advice on how to avoid fraud or scams when looking for property online.
Visit our security centre to find out moreDisclaimer - Property reference GeorgianLodge. The information displayed about this property comprises a property advertisement. Rightmove.co.uk makes no warranty as to the accuracy or completeness of the advertisement or any linked or associated information, and Rightmove has no control over the content. This property advertisement does not constitute property particulars. The information is provided and maintained by Poyntons Consultancy Commercial, Lincolnshire Office. Please contact the selling agent or developer directly to obtain any information which may be available under the terms of The Energy Performance of Buildings (Certificates and Inspections) (England and Wales) Regulations 2007 or the Home Report if in relation to a residential property in Scotland.
*This is the average speed from the provider with the fastest broadband package available at this postcode. The average speed displayed is based on the download speeds of at least 50% of customers at peak time (8pm to 10pm). Fibre/cable services at the postcode are subject to availability and may differ between properties within a postcode. Speeds can be affected by a range of technical and environmental factors. The speed at the property may be lower than that listed above. You can check the estimated speed and confirm availability to a property prior to purchasing on the broadband provider's website. Providers may increase charges. The information is provided and maintained by Decision Technologies Limited. **This is indicative only and based on a 2-person household with multiple devices and simultaneous usage. Broadband performance is affected by multiple factors including number of occupants and devices, simultaneous usage, router range etc. For more information speak to your broadband provider.
Map data ©OpenStreetMap contributors.
