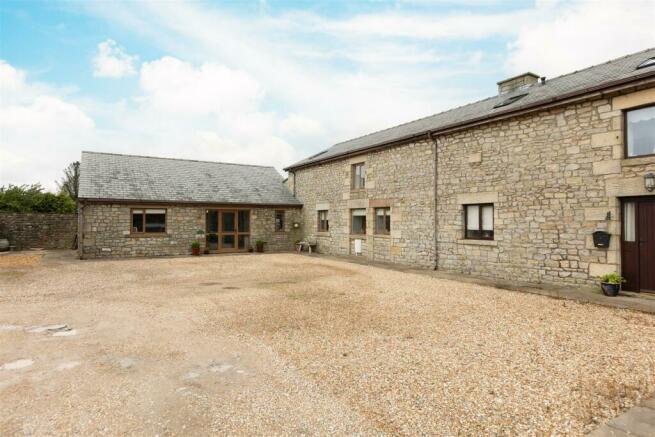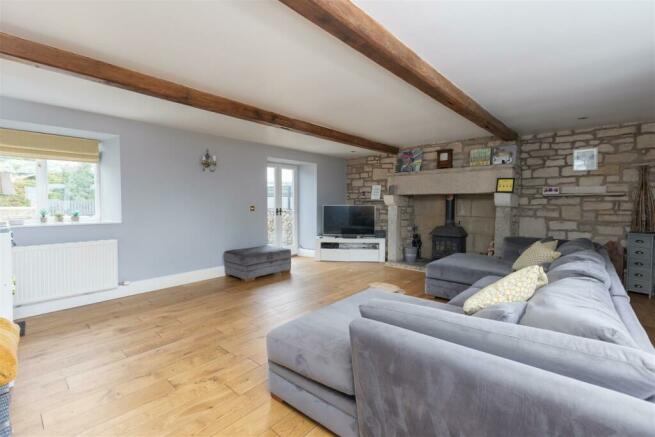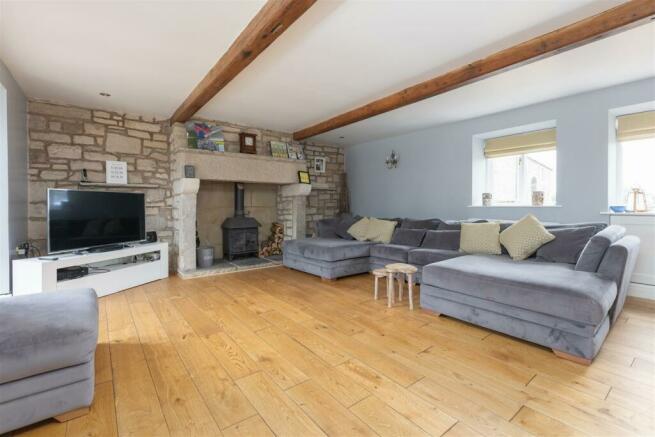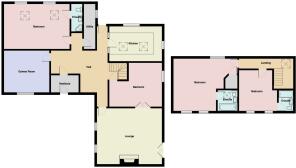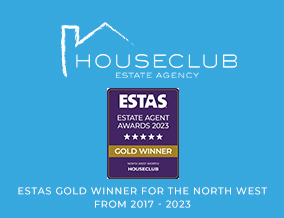
Conder Green Road, Conder Green, Lancaster

- PROPERTY TYPE
Barn Conversion
- BEDROOMS
4
- BATHROOMS
3
- SIZE
2,400 sq ft
223 sq m
- TENUREDescribes how you own a property. There are different types of tenure - freehold, leasehold, and commonhold.Read more about tenure in our glossary page.
Freehold
Description
Ground Floor -
Entrance Porch - 2.33 by 2.17 (7'7" by 7'1") - With space to store shoes and coats and ceiling spot lights.
Hallway/Dining Area - Spacious hallway with stone and tiled flooring, space for dining room table and chairs, access to rear patio, radiators, stairs to first floor, ceiling and wall lights.
Games Room - 3.94 by 4.28 (12'11" by 14'0") - Generously sized room with laminate flooring, window to front aspect, radiator, electricity points and ceiling light.
Kitchen - 3.71 by 4.24 (12'2" by 13'10") - Modern fitted kitchen with a range of base and wall mounted units, four ring induction hob with extractor fan above, space for large fridge freezer, integral wine cooler and dishwasher, sink and drainer unit. The room also has feature wooden beams, windows to side and rear aspects, and spot lights.
Utility Room - 1.72 by 4.22 (5'7" by 13'10") - Handy utility room with fitted base units, plumbing for washing machine, space for dryer, gas central heating boiler, sink and drainer unit, window to side aspect, electricity points and ceiling light.
Bedroom One - 6.31 by 4.23 (20'8" by 13'10") - Large double bedroom with two windows to rear aspect as well as two velux windows, radiators, electricity points and ceiling lights.
En Suite - 1.21 by 2.33 (3'11" by 7'7") - Three piece suite comprising a corner shower cubicle, pedestal wash hand basin and low flush WC. The room also has a towel radiator, extractor fan and ceiling light.
Bedroom Four - 4.11 by 4.93 (13'5" by 16'2") - Large double bedroom with window to side aspect, feature wooden beams, radiator, electricity points and wall lights.
Lounge - 5.23 by 6.08 (17'1" by 19'11") - Welcoming lounge with feature stone fireplace with log burning stove, feature wooden beams, windows to side aspects, double doors opening onto rear patio area, radiator, electricity points and wall lights.
First Floor -
Landing - With Velux window and ceiling light.
Bedroom Three - 4.07 by 3.12 (13'4" by 10'2") - Large double bedroom with windows to side aspect, radiator, electricity points and ceiling light.
En Suite - 1.64 by 2.08 (5'4" by 6'9") - Three piece suite comprising a shower cubicle, wash hand basin and low flush WC. The room also has a velux window, towel radiator, extractor fan and ceiling light.
Bedroom Two - 6.04 by 5.2 (19'9" by 17'0") - Large double bedroom with windows to side aspect, radiator, electricity points and ceiling light.
En Suite - Three piece suite comprising a panel bath, pedestal wash hand basin and low flush WC. The room also has a velux window, towel radiator, extractor fam and ceiling light.
External - There is an orchard and a separate wall enclosed low maintenance private rear garden as well as ample parking at the front for all the family vehicles.
Outbuilding One - 8.81 by 27.7 (28'10" by 90'10") - Extensive outbuilding with strip lighting and two access gates.
Outbuilding Two - 7.32 by 13.04 (24'0" by 42'9") - Generously sized outbuilding with toilet facilities that include a shower unit, low flush WC, plumbing for a washing machine, sink and drainer unit.
Council Tax - Band D
Brochures
Conder Green Road, Conder Green, LancasterBrochure- COUNCIL TAXA payment made to your local authority in order to pay for local services like schools, libraries, and refuse collection. The amount you pay depends on the value of the property.Read more about council Tax in our glossary page.
- Band: D
- PARKINGDetails of how and where vehicles can be parked, and any associated costs.Read more about parking in our glossary page.
- Yes
- GARDENA property has access to an outdoor space, which could be private or shared.
- Yes
- ACCESSIBILITYHow a property has been adapted to meet the needs of vulnerable or disabled individuals.Read more about accessibility in our glossary page.
- Ask agent
Conder Green Road, Conder Green, Lancaster
NEAREST STATIONS
Distances are straight line measurements from the centre of the postcode- Lancaster Station3.8 miles
- Heysham Port Station4.7 miles
About the agent
Houseclub is a multi award winning independent estate agency specialising in sales in Lancaster, Morecambe, Carnforth and the surrounding areas. Our working hours may be 9:00 to 5:00 but we trust you will see quickly that we are far more than that. We pride ourselves on offering more than you'd expect from a business within this industry as though we are service driven we also have a track record of outstanding sales results. All enquiries are dealt with honestly, efficiently and with the cli
Notes
Staying secure when looking for property
Ensure you're up to date with our latest advice on how to avoid fraud or scams when looking for property online.
Visit our security centre to find out moreDisclaimer - Property reference 32510236. The information displayed about this property comprises a property advertisement. Rightmove.co.uk makes no warranty as to the accuracy or completeness of the advertisement or any linked or associated information, and Rightmove has no control over the content. This property advertisement does not constitute property particulars. The information is provided and maintained by Houseclub, Lancaster. Please contact the selling agent or developer directly to obtain any information which may be available under the terms of The Energy Performance of Buildings (Certificates and Inspections) (England and Wales) Regulations 2007 or the Home Report if in relation to a residential property in Scotland.
*This is the average speed from the provider with the fastest broadband package available at this postcode. The average speed displayed is based on the download speeds of at least 50% of customers at peak time (8pm to 10pm). Fibre/cable services at the postcode are subject to availability and may differ between properties within a postcode. Speeds can be affected by a range of technical and environmental factors. The speed at the property may be lower than that listed above. You can check the estimated speed and confirm availability to a property prior to purchasing on the broadband provider's website. Providers may increase charges. The information is provided and maintained by Decision Technologies Limited. **This is indicative only and based on a 2-person household with multiple devices and simultaneous usage. Broadband performance is affected by multiple factors including number of occupants and devices, simultaneous usage, router range etc. For more information speak to your broadband provider.
Map data ©OpenStreetMap contributors.
