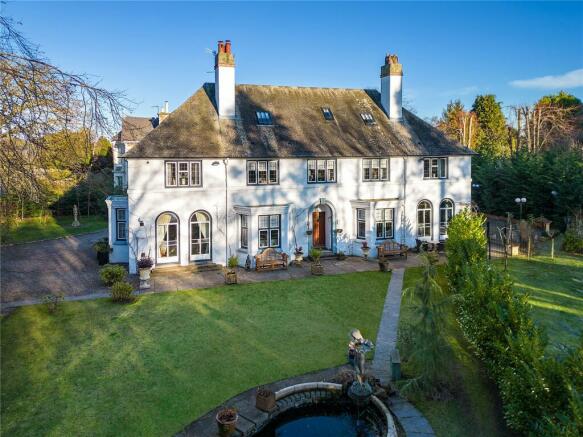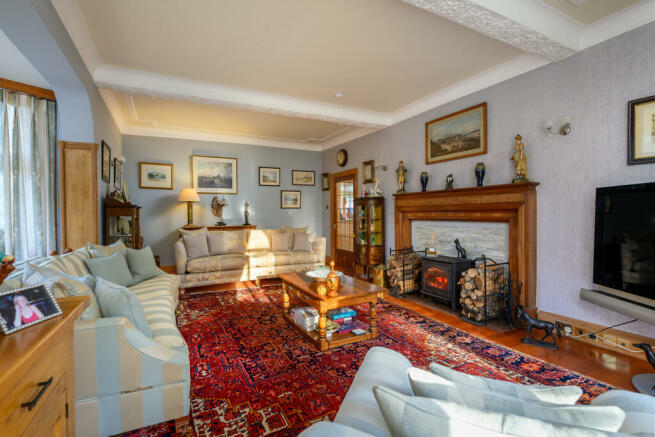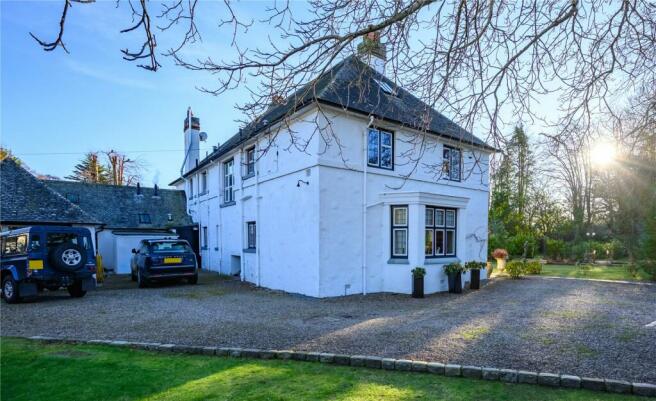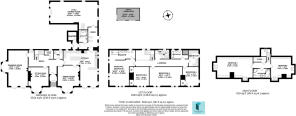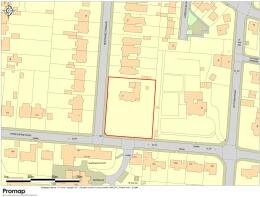
Melfort, 4 Duntrune Terrace, Broughty Ferry, By Dundee, DD5

- PROPERTY TYPE
Detached
- BEDROOMS
7
- BATHROOMS
3
- SIZE
5,036 sq ft
468 sq m
- TENUREDescribes how you own a property. There are different types of tenure - freehold, leasehold, and commonhold.Read more about tenure in our glossary page.
Freehold
Key features
- One of the most lovely houses in Broughty Ferry
- Thoroughly modernised by the current owners over the last 5 years, yet retaining its period style
- Beautifully presented, perfect for entertaining
- Ideally situated, with extensive and enclosed gardens
- Home Report valuation - £1,150,000
- Viewing video available online
- EPC Rating = C
Description
Description
Melfort must be one of the most stunning houses in Broughty Ferry. Dating from1927 it was designed by George Morton, a well known local architect, for himself. It is believed that his original family business imported OVD rum. Melfort was built in a later Arts & Crafts style. While the house has been thoroughly modernised, it still retains much of its original character and style. An elegant, detached house, harled with a slate roof, it sits well within its own enclosed gardens.
Acquired in 2018, the house has continued to benefit from improvements including a fabulous games room and one of the main bedrooms has been enlarged. In addition the fabulous kitchen has been refurbished, wooden flooring has been laid in a number of the rooms, heating has been upgraded, and the house has been redecorated internally. Externally new electric gates have been fitted, and the garden has been landscaped including additional paving, a pond and further plantings. An outside office / garden room has been added. The previous owners made considerable improvements, including replacement double glazed windows in keeping with the age and style of the house, refurbishing the principal en suite and bathroom, and replacing the boiler.
Melfort is beautifully presented and period finishings include original wood panelling, a pitch pine staircase, foliate pattern plaster ceiling decoration, door furniture, many original radiators and fireplaces. All in all, the layout and presentation of the house is ideal for both modern family living and for entertaining. There are cornices in the principal rooms and wooden floors in the reception rooms, two main bedrooms, kitchen and games room, while the breakfast room has both wooden and Amtico flooring.
Electric gates open on to gravelled parking areas. Paving leads to wooden front doors which open to a panelled vestibule with an inner glazed and leaded door to an elegant hall. This links all the principal downstairs rooms, has a staircase to the first floor, an understair cupboard and a tiled cloakroom with WC and washbasin. The stunning and elegant drawing room has a bay window, French doors to the garden, and a fireplace with wooden mantel. The cosy sitting room has another bay window, a picture rail, brick fireplace with overmantel housing an AGA wood burning stove, and shelved display units. The dining room, another impressive room, has a bay window along with a fireplace housing an Esse stove with wooden overmantel. The very impressive, bespoke and fully fitted kitchen has wall and floor units, display cupboards, quartz worktops, double Rangemaster porcelain sink, pantry unit, breakfast bar, central island unit, door to the garden and ample space for informal dining / seating. Appliances include a Samsung fridge freezer with water and ice dispenser, two oven AGA, dishwasher, wine cooler and a wall mounted LG TV. Beyond is the back hall / breakfast room, currently themed as an American diner, and has a door to the garden. Off this is a utility room with fitted units, AEG dryer, Indesit and Bosch washing machines, porcelain sink and two Worcester wall mounted boilers. A rear lobby has a back door and a walk in shelved larder with SMEG freezer. The splendid games room has doors to the garden, a Russell Hobbs fridge freezer with water dispenser and a wall mounted LG TV.
An elegant wooden staircase has panelling, a leaded window, and an ornate plaster ceiling. On the first floor are five bedrooms, two are currently used as dressing rooms and one an upstairs reading room. The principal bedroom has a stunning en suite with a walk in shower, twin washbasins, WC and bidet. Bedroom two, currently used as a dressing room, has fitted hanging and shelved units. Bedroom three is a stunning room overlooking the garden with a wall mounted LG TV. Bedroom four is currently used as an upstairs reading room, whilst bedroom five is used as another dressing room, again with fitted hanging and shelved units. The tiled family bathroom has a bath, washbasin and WC. A staircase with understair cupboard, leads to the second floor with bedrooms six and seven, a store room and a partially tiled bathroom with a spa bath, shower cubicle, washbasin and WC.
The lovely garden, mainly to the front and side of the house, is enclosed by walls, has mature trees and rhododendrons providing privacy, a summer house, paved seating areas and a wooden garden shed. To the front are lawns, a fish pond with a bridge over and water feature. To the side is an office / garden room which is double glazed with electric heating, a large paved area, ideal for seating and entertaining, and a screened bin storage area with a further wooden garden shed.
Location
Melfort is situated within a prestigious residential area in West Ferry which Charles McKean and David Walker in Dundee, An Illustrated Architectural Guide (Pillans and Wilson Ltd, 1984) describe as “once one of the richest suburbs in Europe, it was here, and to the slopes above Broughty Ferry, that the merchant princes and jute barons of Dundee came to construct their palatial mansions. This mid to late Victorian suburb . . . remains private on its plateau high above the shore: few main roads, minor ones framed by stone walls and mature trees.”
Melfort is within easy reach of the excellent local amenities of Broughty Ferry, including primary and secondary schooling, an ample choice of shopping facilities, supermarkets, library, harbour and the Royal Tay Yacht Club. Eastern Primary and Grove Academy are within walking distance. Broughty Ferry is only a short distance from Dundee city centre, which offers all the facilities expected of a major city. Private schooling is available at Dundee High School, with the playing fields at Maryfield being close by. There are railway stations at Broughty Ferry and Dundee with services north and south, including a sleeper to London. Dundee Airport has flights to London City. The A90 dual carriageway offers easy access to Aberdeen and to Perth and on south to Edinburgh and Glasgow. Dundee is an established centre of excellence in education and life sciences, and has renowned cultural facilities, including the V&A museum.
Away from the city, the range of outdoor pursuits is impressive. Over the River Tay is St Andrews, home of golf, while the championship course at Carnoustie is only a few miles up the coast.
Square Footage: 5,036 sq ft
Acreage: 0.72 Acres
Directions
If coming on the A90 from Perth, follow signs for Dundee on to the A85 passing Dundee Airport. From Dundee city centre take the A92, signposted Arbroath on to Dock Street and East Dock Street, and then continue on Broughty Ferry Road (A930) signposted Broughty Ferry. At the roundabout take the second turning on to Craigie Place and then turn right on to Craigie Drive. Continue for 1.3 miles, and on to Strathern Road and the turning into Duntrune Terrace will be seen on the left at the post box. The gates into Melfort are immediately on the right.
If coming from the A92 (Arbroath to Dundee road) turn at the Claypotts junction, opposite Sainsbury’s on to Broughty Ferry Road (B978), signposted Broughty Ferry. Then take the second turning on the right into Duntrune Terrace. The gates into Melfort will be seen on the left before reaching the junction with Strathern Road.
Alternatively from the Kingsway (A972 ring road) around Dundee follow signs for Arbroath, and then take the A92 signposted for Arbroath and Carnoustie. After 0.7 miles turn right on to Fairfield Road and then turn left into Strathern Road. Continue for 0.4 miles, and at the post box turn left into Duntrune Terrace.
Additional Info
Fixtures and Fittings - Fitted carpets, curtains and light fitting are included. The electric AGA module and the statue by the pond are specifically excluded.
Environmental Stipulations - Melfort is Listed Category C, and is located within the West Ferry Conservation Area.
Outgoings - Dundee City Council tax band H.
Brochures
Web Details- COUNCIL TAXA payment made to your local authority in order to pay for local services like schools, libraries, and refuse collection. The amount you pay depends on the value of the property.Read more about council Tax in our glossary page.
- Band: H
- PARKINGDetails of how and where vehicles can be parked, and any associated costs.Read more about parking in our glossary page.
- Yes
- GARDENA property has access to an outdoor space, which could be private or shared.
- Yes
- ACCESSIBILITYHow a property has been adapted to meet the needs of vulnerable or disabled individuals.Read more about accessibility in our glossary page.
- Ask agent
Melfort, 4 Duntrune Terrace, Broughty Ferry, By Dundee, DD5
NEAREST STATIONS
Distances are straight line measurements from the centre of the postcode- Broughty Ferry Station0.7 miles
- Balmossie Station1.9 miles
- Monifieth Station2.7 miles
About the agent
Founded in 1855, Savills is a leading global estate agency with over 130 locations around the UK including 37 offices in London.
Whether buying, selling, letting or renting a property, our experienced estate agents take the time to understand your property needs and guide you through every step of the process.
We also provide an array of specialist services, including mortgage and finance advice, and consultancy services informed by market trends.
Notes
Staying secure when looking for property
Ensure you're up to date with our latest advice on how to avoid fraud or scams when looking for property online.
Visit our security centre to find out moreDisclaimer - Property reference BHS210009. The information displayed about this property comprises a property advertisement. Rightmove.co.uk makes no warranty as to the accuracy or completeness of the advertisement or any linked or associated information, and Rightmove has no control over the content. This property advertisement does not constitute property particulars. The information is provided and maintained by Savills Country Houses, Perth. Please contact the selling agent or developer directly to obtain any information which may be available under the terms of The Energy Performance of Buildings (Certificates and Inspections) (England and Wales) Regulations 2007 or the Home Report if in relation to a residential property in Scotland.
*This is the average speed from the provider with the fastest broadband package available at this postcode. The average speed displayed is based on the download speeds of at least 50% of customers at peak time (8pm to 10pm). Fibre/cable services at the postcode are subject to availability and may differ between properties within a postcode. Speeds can be affected by a range of technical and environmental factors. The speed at the property may be lower than that listed above. You can check the estimated speed and confirm availability to a property prior to purchasing on the broadband provider's website. Providers may increase charges. The information is provided and maintained by Decision Technologies Limited. **This is indicative only and based on a 2-person household with multiple devices and simultaneous usage. Broadband performance is affected by multiple factors including number of occupants and devices, simultaneous usage, router range etc. For more information speak to your broadband provider.
Map data ©OpenStreetMap contributors.
