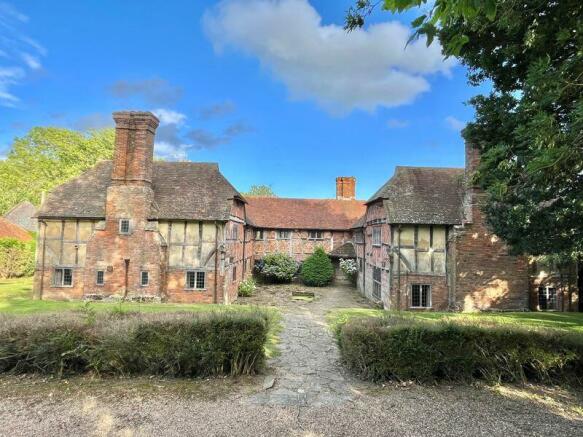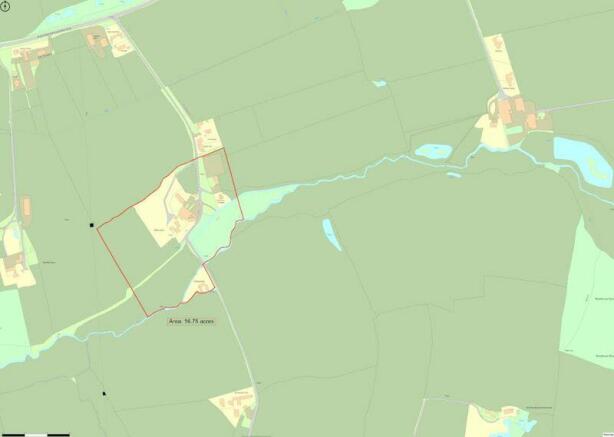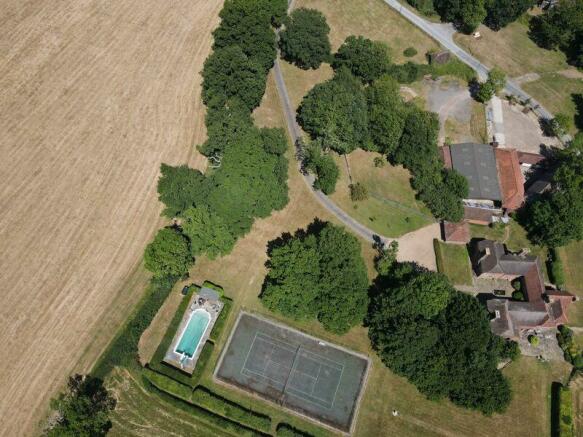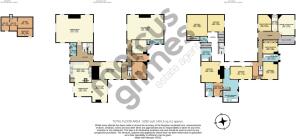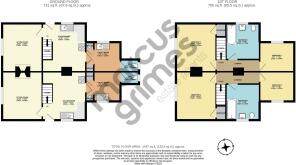
Henfield

- PROPERTY TYPE
Farm House
- BEDROOMS
8
- BATHROOMS
4
- SIZE
Ask agent
- TENUREDescribes how you own a property. There are different types of tenure - freehold, leasehold, and commonhold.Read more about tenure in our glossary page.
Freehold
Key features
- Small country estate in about 17 acres
- Large period farmhouse, separate barn conversion and 2 cottages
- Selection of farm and equestrian buildings. 45m x 45m ménage
- Hard tennis court and heated swimming pool
- Vacant possession. No chain
- Requires updating
Description
DESCRIPTIONPark Farm comprises a Grade II listed 8 bedroom period farmhouse of exquisite character with a comprehensive range of stables and agricultural buildings, a pair of cottages (tenanted on AST’s), a detached 4 bedroom period converted barn (tenanted on an AST), all standing in gardens and lands of approximately 16.75 acres, with traditional benefits including tennis court, heated swimming pool and large ménage. The property is located 2 miles north west of the village of Henfield, accessed from a roadway off the B2116 Wheatsheaf Road. The history of a dwelling at Park Farm goes back to medieval times, with certainty that the first addition to the original Tudor house was completed in 1776. The building was substantially extended between the wars to provide a pair of opposing wings. Today the accommodation is extensive with good head heights throughout and makes for a wonderful family home. The property requires modernisation. Features include, flagged floors, exposed stone and brick walls, inglenook fireplaces, a plethora of oak beams and leaded light mullioned windows. Traditional local handmade clay tiles cover the roof and upper elevations. A dry cellar is accessed from the kitchen with an adjoining under-croft approached from the outside. An oil fired AGA is to be found in the kitchen with optional LPG cooker. The main house could be used with a granny annexe to the upper part of the east wing. Central heating is to radiators powered by an oil fired boiler. Please refer to the floor plans for comprehensive details of the layouts. Outside the main driveway terminates in a gravel parking and turning area in front of the house flanked by a double open garage. The farmyard, stables and outbuildings lie to the east of the property comprising a large oak framed threshing barn, 7 loose boxes, tack room, a steel framed open barn and a 10 stall piggery. To the front of this area is a wide concrete apron for further agricultural implement storage. The base for a horse walker remains. A 45m x 45m ménage is enclosed by post and rail with a lean-to jump store against the grain drier which lies further east of the farmyard. The drier itself measures about 20m x 8m and has stood at Park Farm for in excess of 40 years. There may be potential to convert this building to residential, under Class Q permitted development regulations, subject to qualification and consent. Within the main house gardens a hard tennis court and heated swimming pool can be found. The pool area is enclosed by evergreen hedging, with wide copings, sunbathing and BBQ area and has a hut with the pool plant equipment together with a kitchenette and changing area The pool is heated via a separate oil fired boiler with its own bulk storage tank.
Chess Barn, is situated to the south of the house, some 150 yards away and is essentially secluded by a line of trees. Approached from the same farm road, a gravel driveway runs up to the front of the property where there are 3 car barns adjacent to the front door. Rebuilt from scratch in 1988 by specialist artisan Gordon Robertson, there has been great attention to using the finest materials to ensure a faithful representation of the original building. The accommodation comprises an entrance hall, utility room, WC, fitted kitchen, dining room open to dramatic vaulted drawing room with large minstrels gallery, a study, 3 ground floor bedrooms and a bathroom. The gallery leads around to the glass enclosed master bedroom and ensuite bathroom on the first floor with a personal staircase returning to the hall. Outside the property enjoys extraordinary views across the meadow to the north and farmland to the south. A south facing terrace is accessed through double doors off the drawing room with corresponding doors opening onto the north lawns. The gardens are all laid to lawn and terminate at one end into an area of wooded copse. The Chess stream runs along the northern boundary. The barn is heated by oil fired central heating and has its own private drainage system.
The Cottages comprise a pair of semi detached two bedroom properties built in the earlier part of the last Century. They comprise a back to back configuration with their front doors facing east and west respectively. Protected by storm porches the accommodation extends to a sitting room with open fireplace, kitchen dining room, useful utility room and ground floor WC. Upstairs there are two good sized bedrooms and a large bathroom. Outside the gardens are open to one another being laid to lawn. There are a pair of car ports to the side of the access driveway for the use of these cottages. The heating is via electric night storage heaters and there is shared use of a private drainage system. The windows have been replaced in uPVC double glazing.
LOCATION Park Farm lies in on the edge of the low Weald, not far from the South Downs National Park and some 2 miles east of the village of Henfield, a community of shops and other businesses including several pubs, a beautiful Anglican church and a busy leisure centre. The High Street offers all everyday shopping including a supermarket, pharmacy with a library close by. Henfield has an excellent primary school and falls within catchment of Steyning Grammar school. The area is richly served with independent schools including Lancing and Hurstpierpoint Colleges, Burgess Hill Girls and Brighton College. The immediate environs to the farm are grass fields and farmland on all sides. The property is dissected by essentially two public footpaths, one along the length of the drive the other running east to west. A public bridleway is situated just across the B2116 road leading via Wineham and Twineham to Hickstead. The nearest mainline railway station is a Hassocks (6 miles to the east) providing fast regular services into London Bridge, Victoria and the Thames Link into Farringdon and beyond. Brighton city centre is about 20 minutes drive as is Gatwick airport and the M25. Horsham, the county town has outstanding retail and restaurant facilities and is again, about a 20 minutes drive to the north west. SPORTING AMENETIESSailing at Brighton and Shoreham, Riding at several local riding schools, Polo at Knepp Castle and Cowdray. Country Club and Spa at Wickwoods, Albourne. Leisure centre and gym at Henfield.
InformationEPC’s
Park Farm House (n/a)
Chess Barn Band E
1 and 2 Park Farm Cottages Band E (respectively)
Council Tax bands
Park Farm House G
Chess Barn H
1 and 2 Park Farm Cottages D (respectively)Chess Barn and Park Farm Cottages are all occupied and let on unfurnished Assured Shorthold Tenancies and are currently on rolling periodic tenancies. For further details on the rents and tenancy dates please contact the owners agents.
Some of the images were taken in the summer of 2022.
Brochures
Full Details- COUNCIL TAXA payment made to your local authority in order to pay for local services like schools, libraries, and refuse collection. The amount you pay depends on the value of the property.Read more about council Tax in our glossary page.
- Ask agent
- PARKINGDetails of how and where vehicles can be parked, and any associated costs.Read more about parking in our glossary page.
- Yes
- GARDENA property has access to an outdoor space, which could be private or shared.
- Yes
- ACCESSIBILITYHow a property has been adapted to meet the needs of vulnerable or disabled individuals.Read more about accessibility in our glossary page.
- Ask agent
Energy performance certificate - ask agent
Henfield
NEAREST STATIONS
Distances are straight line measurements from the centre of the postcode- Hassocks Station4.9 miles
About the agent
Marcus Grimes is a family run business founded in 1988. We specialise in the Sale and Rental of residential property across the whole of the Mid Sussex region from our three busy offices. Our Haywards Heath branch is situated in the heart of the town and covers all of Haywards Heath and the satellite villages that surround this important commuter area.
Industry affiliations



Notes
Staying secure when looking for property
Ensure you're up to date with our latest advice on how to avoid fraud or scams when looking for property online.
Visit our security centre to find out moreDisclaimer - Property reference 11954541. The information displayed about this property comprises a property advertisement. Rightmove.co.uk makes no warranty as to the accuracy or completeness of the advertisement or any linked or associated information, and Rightmove has no control over the content. This property advertisement does not constitute property particulars. The information is provided and maintained by Marcus Grimes, Cuckfield. Please contact the selling agent or developer directly to obtain any information which may be available under the terms of The Energy Performance of Buildings (Certificates and Inspections) (England and Wales) Regulations 2007 or the Home Report if in relation to a residential property in Scotland.
*This is the average speed from the provider with the fastest broadband package available at this postcode. The average speed displayed is based on the download speeds of at least 50% of customers at peak time (8pm to 10pm). Fibre/cable services at the postcode are subject to availability and may differ between properties within a postcode. Speeds can be affected by a range of technical and environmental factors. The speed at the property may be lower than that listed above. You can check the estimated speed and confirm availability to a property prior to purchasing on the broadband provider's website. Providers may increase charges. The information is provided and maintained by Decision Technologies Limited. **This is indicative only and based on a 2-person household with multiple devices and simultaneous usage. Broadband performance is affected by multiple factors including number of occupants and devices, simultaneous usage, router range etc. For more information speak to your broadband provider.
Map data ©OpenStreetMap contributors.
