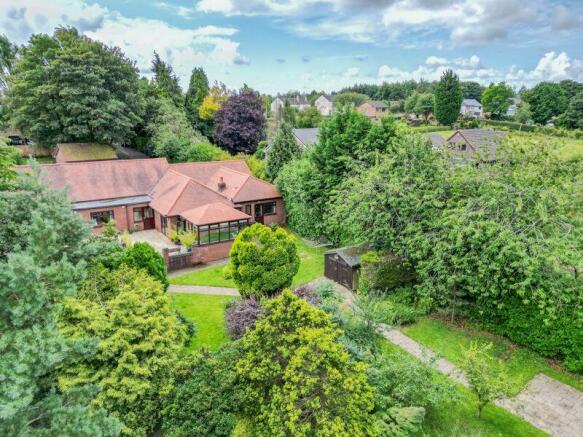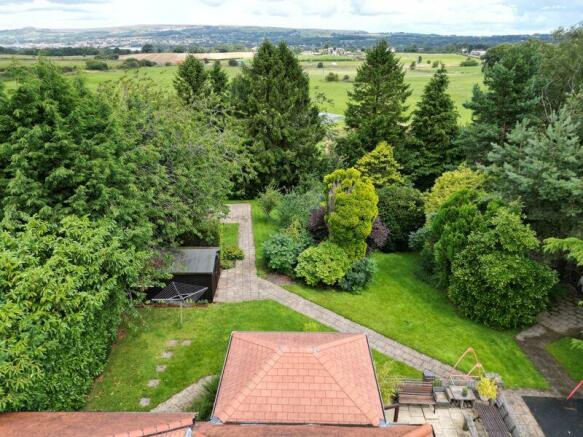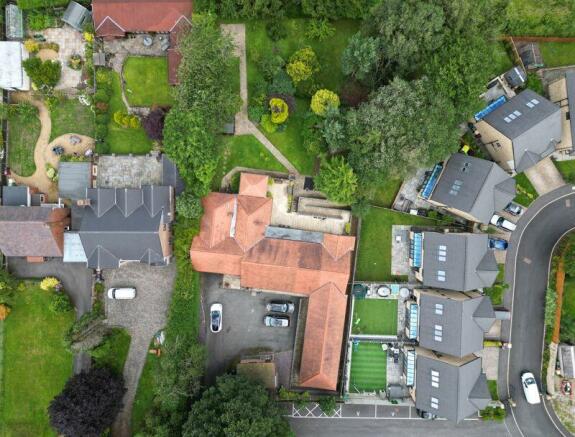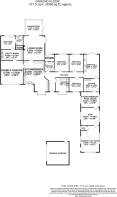Spacious Bungalow, Ryecroft Drive, Westhoughton, BL5

- PROPERTY TYPE
Detached
- BEDROOMS
6
- BATHROOMS
3
- SIZE
Ask agent
- TENUREDescribes how you own a property. There are different types of tenure - freehold, leasehold, and commonhold.Read more about tenure in our glossary page.
Freehold
Key features
- Expansive 5000 sq. ft Detached Bungalow
- Perfect For Multi-Generational Living/ Or Those Seeking A Disability-Friendly Home
- Private Gated Driveway With Two Double Garages
- Five Double Bedrooms (One Ensuite)
- Separate Carers Accommodation Or Guest Suite
- Spacious Country Kitchen/ Diner With Separate Utility
- Hydrotherapy/ Hot Tub Room
- Gymnasium & Separate Games/ Hobby Room
- Large Landscaped Rear Garden With Discreet Wheelchair Accessibility
- Open Fields To The Rear
Description
Welcome to Pennine View, a remarkably sized and thoughtfully designed disability-friendly bungalow, perfectly tailored to meet your every need for comfortable living. Nestled off Chorley Road, at 2 Ryecroft Drive in Westhoughton, this property offers a private retreat with a multi-purpose living opportunity.
As you approach, you'll be greeted by a long gated driveway where there is space for several vehicles ahead of not one, but two, double garages.
Step through the timber door, into the welcoming oak floored hallway where you can stash your coats and boots before continuing through.
The interior features generously proportioned rooms, creating an airy and inviting ambiance, its layout ensuring easy accessibility throughout, with wide rooms and doorways.
Dining Delights
Head left into a spacious country-style kitchen/diner, an ideal blend of rustic charm and modern convenience, perfectly suited for your culinary adventures.
Cream-colored cupboards on every wall provide ample storage space for all your cooking essentials and contribute to the kitchen's welcoming atmosphere.
Integrated within the dark laminate worktop is a double Belfast sink, 5-burner Range style oven, separate built-in oven and microwave, dishwasher and space for an American-style fridge/freezer.
At the heart of the kitchen stands a charming L-shaped island unit, complete with a circular sink, and separate halogen hob with stainless steel extractor above allowing for convenient meal preparation and socialising.
To the front of the kitchen, a quaint dining area awaits you, basking in natural light by the bay window. Next to it, a handy display cabinet and storage unit complements the rest of the kitchen.
The open layout of the kitchen fosters a seamless flow, with dark tiled flooring connecting the dining area and the island unit.
Spacious Living
Continue through to a spacious living room where the timber flooring adds a touch of natural beauty and warmth, creating a perfect foundation for any interior style.
Central to the space, an inset circular marble gas fire is perfectly positioned for a cosy ambiance, ideal for relaxation and gatherings during colder months.
Large patio doors lead to the garden, seamlessly extending the living area and inviting the beauty of nature indoors.
Through a large opening to the rear of the living room, you'll discover a charming conservatory that complements the overall design. This sunlit sanctuary features panoramic views of the surrounding garden and serves as a delightful extension of the living room, ideal for relaxation, enjoying morning coffee, or hosting intimate gatherings.
Refresh & Relax
Back in the hallway, continue along to discover a luxurious four-piece family bathroom, offering a serene oasis. Walls are adorned with travertine-coloured tiles to create a soothing retreat for relaxation, perfectly complemented by the walnut vinyl tiled flooring.
A bathtub beckons you to unwind and indulge in blissful relaxation, next to it a walnut vanity sink and WC unit provides ample storage space for your toiletries, keeping the bathroom clutter-free and organized.
A separate curved shower with glazed enclosure sits in the corner with feature textured tiling to complement the rest of the bathroom.
Bedtime Bliss
Thoughtfully situated at the rear of the house, offering privacy, comfort, and a serene retreat, discover bedroom two, a spacious double.
The oak flooring continues complementing the neutral walls that create a serene backdrop for a full set of bedroom furniture.
To the front of the home, another double bedroom comes with built-in wardrobes and dressing table, providing ample storage space for your clothing and belongings.
Natural light streams through the bay window creating a bright and airy atmosphere.
Next door bedroom four, also comes neutrally decorated, looking out over the front aspect.
Across the way, a versatile fifth bedroom is designed as an ideal hobby room. A thoughtful addition of dado height power bars, is strategically positioned along the walls, providing a perfect solution for powering your various hobby-related tools and equipment.
The spacious layout and abundant natural light create an inspiring and inviting atmosphere, making this room the perfect canvas for your artistic endeavours or hobby projects. Whether you're into crafting, painting, sewing, or any other creative pursuit, this room offers the perfect space to let your imagination soar.
At the end of the hallway discover the master bedroom, thoughtfully designed with built-in wardrobes and drawers, providing ample storage space for your clothing and belongings.
Natural light streams in through the French doors illuminating the room, creating a soothing and inviting atmosphere. The inclusion of a ramp ensuring easy access, creating a free-flowing indoor-outdoor living experience.
This carefully designed and inclusive living space, features a ceiling track hoist that provides seamless accessibility from the master bedroom to the ensuite bathroom.
The disability-friendly ensuite features a dual vanity sink unit, WC and specialist mobility bath set against a neutrally tiled wall and vinyl wet room floor.
Discover More
Next door a dedicated hydrotherapy hot tub room, offers a range of health benefits and serves as a private oasis of relaxation.
In addition, the bungalow features a mirrored gym room with window looking out over the front aspect and high level window to the side.
The ceiling hoist continues through both spaces enhancing the overall functionality of the home and promoting independence and inclusivity for all occupants.
At the end of this expansive L-shaped home, a games/ play room is currently utilised as another hobby room. With its own entrance, ample floor space and own WC, this space would make an ideal annexe or guest room offering endless opportunities for transformation.
To the opposite end of the home, head past the kitchen and integral double garage into the spacious utility room, a haven of functionality and practicality. An array of base units and a generous worktop space, provides ample storage and a perfect surface for various household tasks. A stainless steel sink and drainer is set to one side, with plumbing for a washing machine, tumble dryer and fridge beneath. Tiled flooring complements the mosaic splashback.
Next to it a carer's bed sitting room comes with an ensuite shower room and access directly onto the rear garden. Currently utilised as an office, its versatility allows for effortless adaptation to suit your changing needs and interests.
Lush Garden Escapes
Step outside, and you'll be greeted by a landscaped garden oasis, ideal for outdoor gatherings and relaxation. Whether it's enjoying a morning coffee on the various patio areas or hosting a barbecue with friends, this outdoor space is perfect for creating lasting memories.
Outside the living spaces and rear bedrooms a 50ft raised patio creates an ideal backdrop for outdoor gatherings and relaxation with a small wall with wrought ironmongery that provides a stylish and secure boundary.
Beyond the balustrade, a gentle sloping two-tier access ramp with steps beside leads to a landscaped lawn.
Meander through the paved pathways down to the orchard at the bottom of the garden where a further patio waits. Beyond, uninterrupted views of the adjoining farmland towards Rivington Pike, Winter Hills and the West Pennines.
The detached double garage to the front of the home offers endless possibilities for further expansion subject to planning.
On The Doorstep
Peacefully positioned just off the A6, Pennine View is conveniently placed close to a host of local amenities.
The M61 provides easy links to Chorley, Preston, Lytham St Annes and the Lake District to the north, and to the Trafford Centre and Manchester Airport to the south, perfect for shopping trips and sunny escapes.
Horwich Parkway and Westhoughton train stations are also 5 minutes up the road with links to Preston, Bolton, Manchester and beyond.
Enjoy evening and weekend entertainment; nearby Middlebrook Retail Park is handy for shopping and also has a cinema, alongside Bolton Wanderers Football Club's ground.
For culture and an educational day out, try Bolton's museum and library. Nearby Westhoughton is well-stocked for shops, supermarkets, cafes and garden centre visits.
Those with a passion for sports are well served by the local facilities; Bolton Arena with its tennis courts and football pitches are close by. Westhoughton and Regent Park Golf Clubs are a short drive away. Just off St John's Road is Tempest United Football Club, whilst Lostock Cricket Club, and CMB football club are also nearby, providing football opportunities for all genders and ages.
Children are well served by a number of highly lauded local primary and high schools including Westhoughton, along with the independent Clevelands Preparatory School and the renowned Bolton School.
With its emphasis on accessibility and well-being, this bungalow provides a harmonious blend of comfort, and inclusivity. It offers the perfect sanctuary for disabled individuals and their loved ones, where they can live a fulfilling and enriching lifestyle.
This thoughtfully designed home exemplifies a commitment to creating an environment that prioritizes accessibility and ensures that every individual can navigate their living space with confidence and ease.
Brochures
Property BrochureFull Details- COUNCIL TAXA payment made to your local authority in order to pay for local services like schools, libraries, and refuse collection. The amount you pay depends on the value of the property.Read more about council Tax in our glossary page.
- Band: G
- PARKINGDetails of how and where vehicles can be parked, and any associated costs.Read more about parking in our glossary page.
- Yes
- GARDENA property has access to an outdoor space, which could be private or shared.
- Yes
- ACCESSIBILITYHow a property has been adapted to meet the needs of vulnerable or disabled individuals.Read more about accessibility in our glossary page.
- Ask agent
Spacious Bungalow, Ryecroft Drive, Westhoughton, BL5
NEAREST STATIONS
Distances are straight line measurements from the centre of the postcode- Westhoughton Station0.6 miles
- Horwich Parkway Station1.1 miles
- Lostock Station1.6 miles
About the agent
Welcome to Newton & Co estate agents, a bespoke property specialist covering Bolton, Bury and the surrounding areas.
We believe you need something special to stand out in the local housing market. There are plenty of people looking to move, and the smallest details can give you the cutting edge.
Luckily, it's the small details where we excel. We go that extra mile to create irresistible tailored marketing that helps to get your home in front of buyers in a way that really stands o
Notes
Staying secure when looking for property
Ensure you're up to date with our latest advice on how to avoid fraud or scams when looking for property online.
Visit our security centre to find out moreDisclaimer - Property reference 12040797. The information displayed about this property comprises a property advertisement. Rightmove.co.uk makes no warranty as to the accuracy or completeness of the advertisement or any linked or associated information, and Rightmove has no control over the content. This property advertisement does not constitute property particulars. The information is provided and maintained by Newton & Co Ltd, Bolton. Please contact the selling agent or developer directly to obtain any information which may be available under the terms of The Energy Performance of Buildings (Certificates and Inspections) (England and Wales) Regulations 2007 or the Home Report if in relation to a residential property in Scotland.
*This is the average speed from the provider with the fastest broadband package available at this postcode. The average speed displayed is based on the download speeds of at least 50% of customers at peak time (8pm to 10pm). Fibre/cable services at the postcode are subject to availability and may differ between properties within a postcode. Speeds can be affected by a range of technical and environmental factors. The speed at the property may be lower than that listed above. You can check the estimated speed and confirm availability to a property prior to purchasing on the broadband provider's website. Providers may increase charges. The information is provided and maintained by Decision Technologies Limited. **This is indicative only and based on a 2-person household with multiple devices and simultaneous usage. Broadband performance is affected by multiple factors including number of occupants and devices, simultaneous usage, router range etc. For more information speak to your broadband provider.
Map data ©OpenStreetMap contributors.




