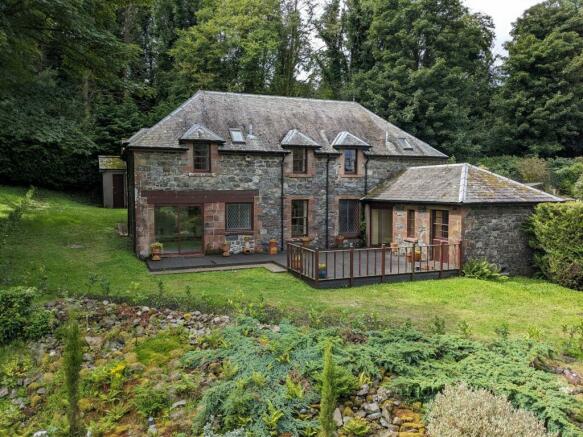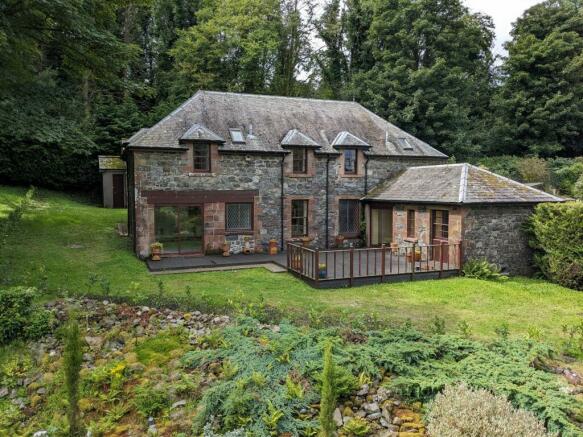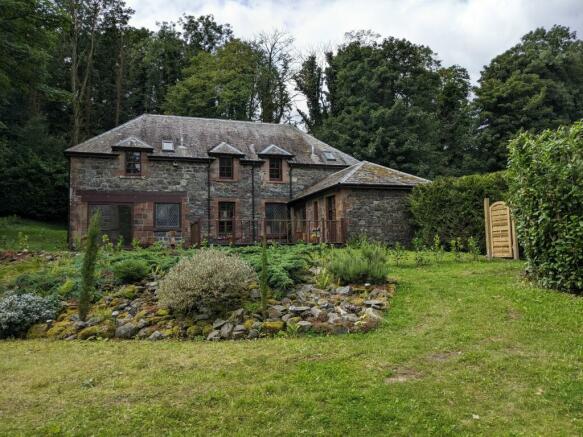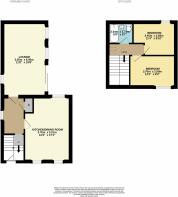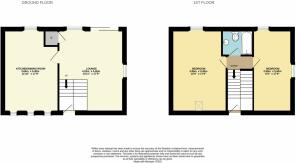Stable Cottages and Gardeners Cottage, Doonhill, Newton Stewart

- PROPERTY TYPE
Detached
- BEDROOMS
6
- BATHROOMS
3
- SIZE
Ask agent
- TENUREDescribes how you own a property. There are different types of tenure - freehold, leasehold, and commonhold.Read more about tenure in our glossary page.
Ask agent
Key features
- Double Glazing
- Electric Heating
- Garden, Private
- Landscaped Gardens
- Patio
- Private Parking
- Chain Free
- Development Opportunity
- Investment Property
- Portfolio Property
Description
This portfolio of three cottages: two of which are semi-detached, which are in the former stable block, and a detached Gardener’s cottage which has been used as a workshop by the current owners benefit from their own private garden grounds set within the policies of Doonhill House.
They have their own access road which therefore means not having to go through Doonhill House’s grounds to gain access. The unique location of the cottages means they are well located to access all the local amenities of the market town of Newton Stewart. This busy Galloway market town, set on the banks of the River Cree, lies in a genuinely rural area that is regarded by many as the gateway to the scenic Galloway hills. The town contains a: museum, leisure centre, post office, cinema along with multiple banks and a wide range of shops, offices, businesses, hotels and restaurants.
The cottages are just a few metres from Blairmount Park which is a great place for walks. They are only a 4 minute walk from the High School and a 3 minute walk from the swimming pool and gym.
The area has a wide range of sport and outdoor activities with opportunities to: take up shooting, fish on the nearby rivers, golf and enjoy an extensive range of walks and cycle paths.
Stable Cottage number 1 and number 2 have a connecting door way and it is though that they could be easily converted to become one larger detached house, with the adjacent Gardener’s cottage being suitable as a workshop / studio / home office or as a self-contained self-catering unit.
STABLE COTTAGE NO. 1
Semi Detached Stone Cottage in former Stable Block.
ACCOMMODATION
SITTING ROOM 5.45m x 3.40m
Aluminum sliding patio doors from decking area into sitting room. Dimplex night storage heater. Sash and case windows to two sides. Steps leading up to inner hallway.
INNER HALLWAY 2.55m x 1.56m
Fully carpeted. Sash and case window to side. Doorway to cupboard. Doorway leading to kitchen.
KITCHEN 5.00m x 3.58m narrowing to 2.74m
Ceramic tiled floor. Tiled splash back on walls. Two sash and case windows to rear. Doorway between cottage and Stable Cottage No. 2.
Under stairs storage cupboard housing electric fuse box. Wooden staircase to first floor level with mezzanine at half turn with doorway to rear. Carpeted landing.
FIRST FLOOR LEVEL:
HALLWAY 2.80m x 0.75m
Doorway into bathroom.
BATHROOM 1.88m x 1.58m
Suite of champagne coloured WC, wash hand basin and bath with tiled splash back. Wooden velux window. Ceiling light. Mira Sport electric shower. Partially coombed ceilings.
BEDROOM 1 3.30m x 2.56m
Sash and case window to front. Extractor fan. Fully carpeted. Partially coombed ceilings.
BEDROOM 2 3.59m x 2.37m
Partially coombed ceilings. Wooden double glazed window to front.
OUTSIDE
Delightful decking area immediately to the front of both stable cottages providing direct access to the main living accommodation of each.
STABLE COTTAGE NO. 2
The second of two semi-detached cottages in the former stable block.
ACCOMMODATION
SITTING ROOM 5.57m x 4.13m
UPVC sliding patio doors into sitting room. Curtain pole above patio doors. Wooden leaded windows to front. Wooden sash and case window to side with curtain pole above and deep sill. Wood effect vinyl flooring. Wooden carpeted staircase to first floor level. Doorway leading to kitchen.
KITCHEN 5.07m x 3.48m
Ceramic tiled floor. Shaker style fitted kitchen units with Formica work surface. Electric integrated hob with white integrated oven beneath and extractor fan above. Tiled splash back. Wooden sash and case window to front overlooking decking area. Stainless steel one and a
half bowl sink with tiled splash back. Three original cottage windows to rear with curtain poles above. Doorway connecting cottage 1 and 2. Dimplex night storage heater. Wooden staircase up to first floor level. Carpeted at mezzanine level with a doorway leading to the rear garden.
FIRST FLOOR LEVEL:
Doorways off to two double bedrooms and bathroom.
BEDROOM 1 5.18m x 2.40m
Two sash and case windows, one to front and side. Dimplex panel heater. Small window to rear. Loft access hatch. Doorway to bathroom.
BATHROOM 1.89m x 1.57m
Suite of white WC, wash hand basin and bath. Velux window. Shelving. Ceiling light. Tiled splash back from bath to ceiling.
DOUBLE BEDROOM 5.15m x 3.50m
Fully carpeted. Velux wooden window to rear. Sash and case window to front overlooking decking. Dimplex panel heater.
OUTSIDE
Delightful decking area immediately to the front of both stable cottages providing direct access to the main living accommodation of each.
BURDENS
Currently, the cottages are not Council Tax liable. However their old (2008) Council Tax Bandings were as follows: Stable Cottage 1 was band D. Stable Cottage 2 was band D.
Brochures
Particulars- COUNCIL TAXA payment made to your local authority in order to pay for local services like schools, libraries, and refuse collection. The amount you pay depends on the value of the property.Read more about council Tax in our glossary page.
- Ask agent
- PARKINGDetails of how and where vehicles can be parked, and any associated costs.Read more about parking in our glossary page.
- Yes
- GARDENA property has access to an outdoor space, which could be private or shared.
- Yes
- ACCESSIBILITYHow a property has been adapted to meet the needs of vulnerable or disabled individuals.Read more about accessibility in our glossary page.
- Ask agent
Energy performance certificate - ask agent
Stable Cottages and Gardeners Cottage, Doonhill, Newton Stewart
NEAREST STATIONS
Distances are straight line measurements from the centre of the postcode- Barrhill Station14.9 miles
About the agent
Legal Services
Williamson and Henry are a firm of Solicitors and Estate Agents, based in South West Scotland, with offices in Kirkcudbright , New Galloway and Gatehouse of Fleet.
Thinking of selling your property?
As solicitors and estate agents, we can deal with all aspects of your property sale- both marketing and conveyancing. We have the experience and local knowledge to help to guide you through what can be a stressful process.
Williamson and Henry,
Notes
Staying secure when looking for property
Ensure you're up to date with our latest advice on how to avoid fraud or scams when looking for property online.
Visit our security centre to find out moreDisclaimer - Property reference COTTAGESONLY. The information displayed about this property comprises a property advertisement. Rightmove.co.uk makes no warranty as to the accuracy or completeness of the advertisement or any linked or associated information, and Rightmove has no control over the content. This property advertisement does not constitute property particulars. The information is provided and maintained by Williamson & Henry, Kirkcudbright. Please contact the selling agent or developer directly to obtain any information which may be available under the terms of The Energy Performance of Buildings (Certificates and Inspections) (England and Wales) Regulations 2007 or the Home Report if in relation to a residential property in Scotland.
*This is the average speed from the provider with the fastest broadband package available at this postcode. The average speed displayed is based on the download speeds of at least 50% of customers at peak time (8pm to 10pm). Fibre/cable services at the postcode are subject to availability and may differ between properties within a postcode. Speeds can be affected by a range of technical and environmental factors. The speed at the property may be lower than that listed above. You can check the estimated speed and confirm availability to a property prior to purchasing on the broadband provider's website. Providers may increase charges. The information is provided and maintained by Decision Technologies Limited. **This is indicative only and based on a 2-person household with multiple devices and simultaneous usage. Broadband performance is affected by multiple factors including number of occupants and devices, simultaneous usage, router range etc. For more information speak to your broadband provider.
Map data ©OpenStreetMap contributors.
