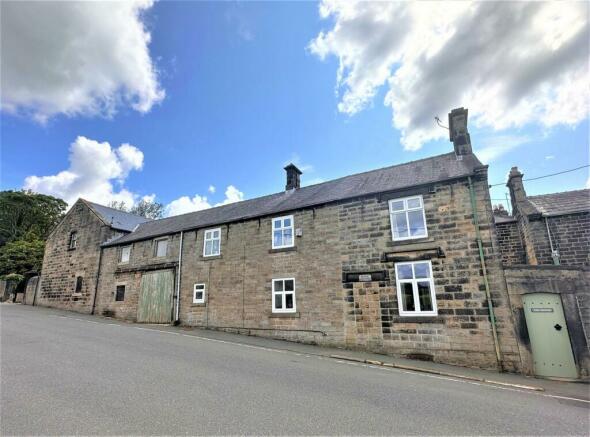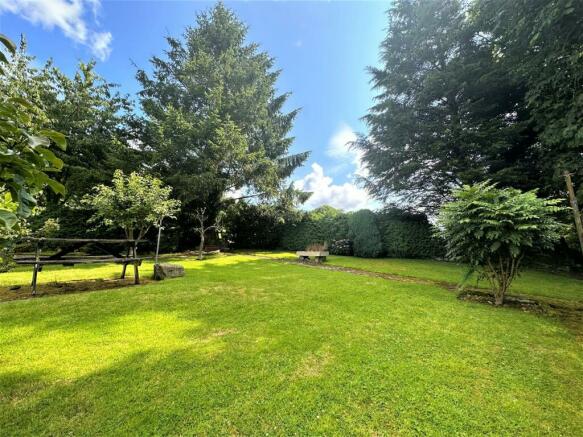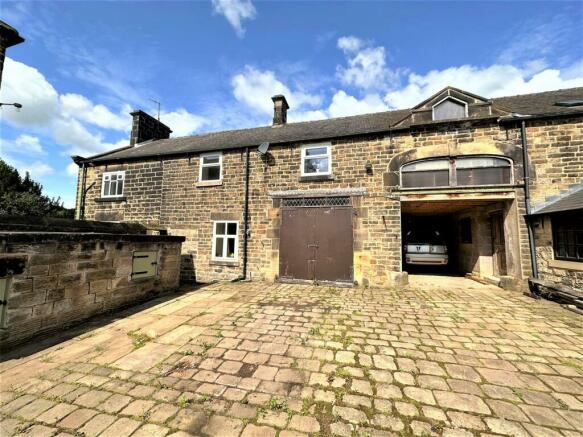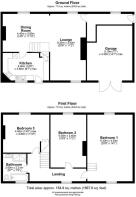Rowell Lane, Loxley, S6

- PROPERTY TYPE
Cottage
- BEDROOMS
3
- BATHROOMS
1
- SIZE
Ask agent
- TENUREDescribes how you own a property. There are different types of tenure - freehold, leasehold, and commonhold.Read more about tenure in our glossary page.
Freehold
Key features
- NO CHAIN - INITIAL VIEWINGS SAT 19TH AUGUST
- PERIOD THREE BEDROOM COTTAGE
- IN NEED OF MODERNISATION
- SPACIOUS ROOMS THROUGHOUT
- THREE FEATURE FIREPLACES
- BEDROOM ONE WITH EXPOSED BEAMS AND VAULTED CEILING
- INTEGRAL GARAGE
- STUNNING REAR GARDEN
- FREEHOLD
- COUNCIL TAX BAND E £2641.59
Description
Full Description - ** THIS TRULY INDIVIDUAL PROPERTY IS RIPE FOR RENOVATION ** NO CHAIN THREE BEDROOM COTTAGE ** Dating back to circa 1800's, Grange Cottage was originally the Coach House serving Loxley Manor House, next door. With three substantial bedrooms and a good sized footprint throughout, this property holds great potential for anyone looking for a renovation project. Built looking over a rear courtyard and stable block, from where double gates open to this properties extensive rear garden. This fantastic stone built property briefly comprises of: Kitchen; Open plan dining room and lounge, both areas having superb feature fireplaces; Cellar; Hallway with off shot coat hanging area; Open plan staircase to the first floor; Stunning master bedroom/ second lounge; Two further double bedrooms, one with open fireplace; Family bathroom; Garage, accessed via the rear courtyard; Beautifully maintained private rear garden with orchard;
Rear Entrance - Accessed via a gate to the front of the property, set into a stone wall. A path and steps leads around to the rear entrance door;
Kitchen - Comprising of; Oak wall, base and drawer units; Roll top work surfaces; One and a half sink and drainer with mixer tap; Set beneath a uPVC double glazed window, to the rear elevation; Four ring gas hob, with the extractor fan set into a feature corner chimney; Integrated double oven; Recessed ceiling strip lights set behind an obscure glazed ceiling panel; Beautiful original tiled flooring; Door to deep under stairs storage area; Step up an solid door to the dining room;
Dining Room - Featuring an open fireplace with original Loxley printed brick detail above the mantel; uPVC double glazed window to the front elevation, with deep sills and far reaching views; Carpet flooring; Central heating radiator; Open plan staircase to first floor; Trap door to cellar; Step up to the lounge;
Cellar - Accessed via a trap door in the dining area and having stone steps and original stone slab work bench;
Lounge - With; Beautiful carved stone feature fireplace; Dual aspect uPVC double glazed windows, to the front and rear elevations; Two central heating radiators; Wall light points; Solid door to the front lobby;
Front Lobby - This 'L' shaped hall lobby area has; Solid front entrance and integral garage doors; uPVC double glazed window to the front elevation; Step up to recessed coat hanging space; Three ceiling light points; Carpet flooring;
Stairs Rising To First Floor -
Bedroom One - This amazing room could be used as a master bedroom or elevated second lounge if desired. Having; Steps up, with spindled balustrade; Exposed beamed vaulted ceiling; Dual aspect windows to the front and rear elevations; Carpet flooring; Two central heating radiators; Wall light points;
Bedroom Two - Featuring a cast iron open fireplace and exposed stone chimney breast; uPVC double glazed window to the front elevation views; Fitted storage; Carpet flooring; Wall light points; Central heating radiator;
Bedroom Three - With feature exposed stone wall; uPVC double glazed window to the front elevation; Central heating radiaotr; Ceiling light point;
Family Bathroom - In need of modernisation and currently comprising of; blue panelled bath, wash basin set into vanity storage unit and wc; Double width shower enclosure with wall mounted shower and seat; vinyl flooring; ceiling light point; Wall mounted boiler; Fully tiled walls; Obscure uPVC double glazed window to the rear elevation;
Garage - Accessed via the rear courtyard with a wooden door and integral door to the entrance lobby;
Rear Court Yard -
Rear Garden - With double gates from the courtyard opening to this superb immaculately maintained garden. This private garden has large areas of lawn, mature tree and side border shrub planting. Stone wall and hedge borders to all sides, with privacy and shade provided by the numerous trees.
Additional Details - None of the services or fittings have been tested and no warranties of any kind can be given; accordingly prospective purchasers should bear this in mind when formulating their offers. The seller does not include in the sale any furnishings, electrical/gas appliances (whether connected or not) or any other fixtures or fittings unless expressly mentioned in these particulars as forming part of the sale.
Brochures
Rowell Lane, Loxley, S6- COUNCIL TAXA payment made to your local authority in order to pay for local services like schools, libraries, and refuse collection. The amount you pay depends on the value of the property.Read more about council Tax in our glossary page.
- Band: E
- PARKINGDetails of how and where vehicles can be parked, and any associated costs.Read more about parking in our glossary page.
- Yes
- GARDENA property has access to an outdoor space, which could be private or shared.
- Yes
- ACCESSIBILITYHow a property has been adapted to meet the needs of vulnerable or disabled individuals.Read more about accessibility in our glossary page.
- Ask agent
Rowell Lane, Loxley, S6
NEAREST STATIONS
Distances are straight line measurements from the centre of the postcode- Malin Bridge Tram Stop1.8 miles
- Middlewood Tram Stop2.0 miles
- Hillsborough Park Tram Stop2.0 miles
About the agent
Who are we?
• United Homes are an online estate agent and financial services specialist offering a complete service all under one roof saving you time and money.
• We employ specialist consultants to act as the sole point of contact throughout what is likely to be the biggest financial decision of your life. We sell your home, complete your legal work, arrange your mortgage and source any insurance you require.
• Our mission is to provide value and innovation for customers
Notes
Staying secure when looking for property
Ensure you're up to date with our latest advice on how to avoid fraud or scams when looking for property online.
Visit our security centre to find out moreDisclaimer - Property reference 32507386. The information displayed about this property comprises a property advertisement. Rightmove.co.uk makes no warranty as to the accuracy or completeness of the advertisement or any linked or associated information, and Rightmove has no control over the content. This property advertisement does not constitute property particulars. The information is provided and maintained by United Homes Limited, Oughtibridge. Please contact the selling agent or developer directly to obtain any information which may be available under the terms of The Energy Performance of Buildings (Certificates and Inspections) (England and Wales) Regulations 2007 or the Home Report if in relation to a residential property in Scotland.
*This is the average speed from the provider with the fastest broadband package available at this postcode. The average speed displayed is based on the download speeds of at least 50% of customers at peak time (8pm to 10pm). Fibre/cable services at the postcode are subject to availability and may differ between properties within a postcode. Speeds can be affected by a range of technical and environmental factors. The speed at the property may be lower than that listed above. You can check the estimated speed and confirm availability to a property prior to purchasing on the broadband provider's website. Providers may increase charges. The information is provided and maintained by Decision Technologies Limited. **This is indicative only and based on a 2-person household with multiple devices and simultaneous usage. Broadband performance is affected by multiple factors including number of occupants and devices, simultaneous usage, router range etc. For more information speak to your broadband provider.
Map data ©OpenStreetMap contributors.




