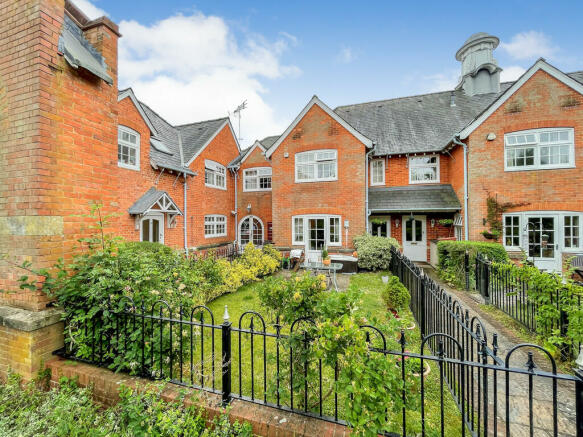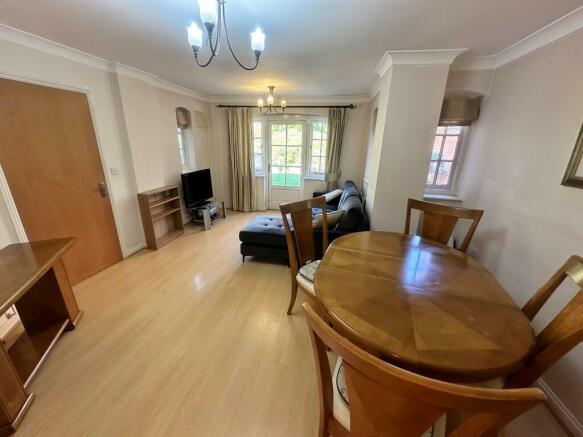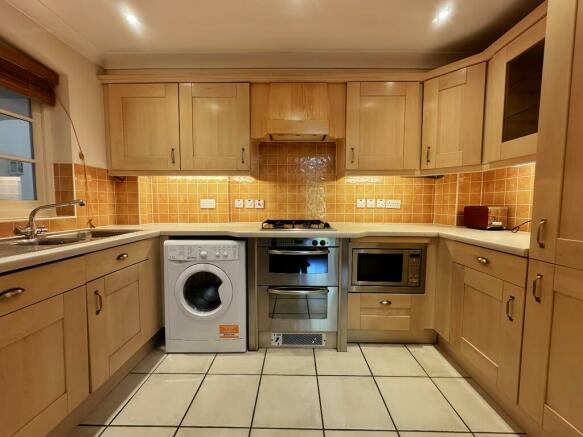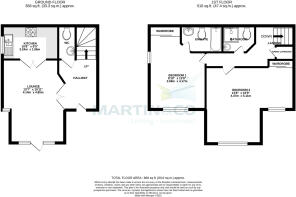
Brookvale School

- PROPERTY TYPE
Terraced
- BEDROOMS
2
- BATHROOMS
2
- SIZE
Ask agent
Key features
- No Chain
- Kitchen with Dishwasher
- Two Large Double Bedrooms
- En-Suite Shower
- Gas Central Heating
- Two Parking Spaces
- Communal Gardens
- Visitor Parking
Description
Nature lovers will delight in the proximity of Victory Park, just a short stroll away at the road's end. This picturesque park features scenic pathways perfect for a leisurely walk to the town, and it boasts a delightful children's play area, providing a joyful retreat for families. The expansive green spaces also offer ample room for recreational activities, making it a paradise for both kids and pets alike.
Rest assured that all your essential amenities are within easy reach, ensuring a comfortable and convenient lifestyle. The area is well-served with excellent schools, catering to the educational needs of growing families.
Don't miss the chance to experience the tranquility and convenience offered by this delightful property at Brookvale School. Embrace a harmonious blend of nature, accessibility, and community living - the perfect place to call home. Book your viewing today and seize this wonderful opportunity!
Welcome to the charming Brookvale School development. This exceptional property boasts a living/dining room, a delightful separate kitchen, two bathrooms, and a generously-sized front enclosed private garden. Nestled within secure grounds, conveniently close to Basingstoke town center.
As you approach the property through the electric gates from the car park, you'll be captivated by the beautifully landscaped and secure surroundings. The building itself exudes character, with original features, including a grand arch at the main entrance. Step inside the communal hallway, where the front door leads to a welcoming and well-designed space. On the ground floor, you'll find a well-equipped kitchen, a bright living/dining room, a convenient cloakroom, and stairs to the first floor. The country-style kitchen boasts cream base and eye-level units with laminate worktops, complemented by integrated appliances like the fridge freezer, double oven, microwave, gas hob, dishwasher, and a washing machine. The expansive living/dining room, located at the front of the house, offers abundant natural light through windows and French doors that open to the well-maintained garden. A guest cloakroom with a toilet and hand basin completes the ground floor.
Heading upstairs, you'll notice charming feature windows that add to the allure of this unique property. There are two double bedrooms, with built-in wardrobes. The larger bedroom's ensuite features a shower over the bath, toilet, basin, and a skylight window, while the second ensuite includes a shower cubicle, toilet, and basin. The property showcases modern decor, having been freshly painted throughout and fitted with new laminate flooring in the living/dining room.
The enclosed garden at the front of the property is a delightful mix of patio and lawn, offering a perfect retreat and entertaining space. Meticulously maintained, the garden is a sun trap, providing a serene environment. To top it off, the property benefits from two allocated parking spaces, a rare find for a location so close to the town cente.
Don't miss the opportunity to make this one-of-a-kind property your own! Contact us now to arrange a viewing and experience the charm of Brookvale School living first hand.
ENTRANCE HALL Laminate flooring, stairs to first floor, radiator and video entrance phone.
FRONT DOOR TO
CLOAKROOM Low level W.C, pedestal wash hand basin, radiator and laminate flooring
LOUNGE 13' 7" x 15' 11" (4.14m x 4.85m) Front aspect window with door to garden, radiator and laminate flooring. Double doors to
KITCHEN 10' 7" x 6' 5" (3.24m x 1.96m) Side aspect. A range of eye and base level storage units with rolled edge work surfaces, integrated double oven, four ring gas hob with extractor hood over, fridge/freezer, integrated microwave, dishwasher, washing machine, radiator and tiled flooring.
FIRST FLOOR LANDING Airing cupboard and radiator
BEDROOM 1 8' 9" x 13' 8" (2.69m x 4.17m) Front aspect window and side aspect porthole window, radiator and double wardrobe.
ENSUITE SHOWER ROOM Bath with shower over, low-level WC, wash hand basin, towel radiator, half tiled walls and vinyl floor
BEDROOM 2 14' 8" x 16' 9" (4.47m x 5.11m) Two front aspect double glazed windows, radiator and double wardrobe.
SHOWER ROOM Enclosed shower cubicle, low-level WC, wash hand basin, towel radiator, extractor fan and vinyl flooring
GARDEN Enclosed to the front of the property by metal railings. Small patio area.
PARKING Two allocated parking spaces
MATERIAL INFORMATION Lease 999 Years from 16th December 2002
Ground Rent is a peppercorn rent
The owner says the current service charge is costings are currently £1663.91 per annum (this will need to be confirmed via your solicitor)
EPC C
Council Tax Band E
Tenure: Leasehold You buy the right to live in a property for a fixed number of years, but the freeholder owns the land the property's built on.Read more about tenure type in our glossary page.
GROUND RENTA regular payment made by the leaseholder to the freeholder, or management company.Read more about ground rent in our glossary page.
£0 per year
ANNUAL SERVICE CHARGEA regular payment for things like building insurance, lighting, cleaning and maintenance for shared areas of an estate. They're often paid once a year, or annually.Read more about annual service charge in our glossary page.
£1663.91
LENGTH OF LEASEHow long you've bought the leasehold, or right to live in a property for.Read more about length of lease in our glossary page.
978 years left
Council TaxA payment made to your local authority in order to pay for local services like schools, libraries, and refuse collection. The amount you pay depends on the value of the property.Read more about council tax in our glossary page.
Band: E
Brookvale School
NEAREST STATIONS
Distances are straight line measurements from the centre of the postcode- Basingstoke Station0.6 miles
- Bramley (Hants) Station4.8 miles
About the agent
Our office is located within a few minutes' walk from the train station and Festival Place shopping centre at the
Top of Town.
We are proud to have served the communities of Basingstoke and the surrounding areas since 2008 - providing specialist advice, guidance, and support across the sales
and rental market.
The team at Martin & Co Basingstoke has a renowned reputation for providing a reliable and professional service
across both residential sales, lettings
Industry affiliations



Notes
Staying secure when looking for property
Ensure you're up to date with our latest advice on how to avoid fraud or scams when looking for property online.
Visit our security centre to find out moreDisclaimer - Property reference 100830006058. The information displayed about this property comprises a property advertisement. Rightmove.co.uk makes no warranty as to the accuracy or completeness of the advertisement or any linked or associated information, and Rightmove has no control over the content. This property advertisement does not constitute property particulars. The information is provided and maintained by Martin & Co, Basingstoke. Please contact the selling agent or developer directly to obtain any information which may be available under the terms of The Energy Performance of Buildings (Certificates and Inspections) (England and Wales) Regulations 2007 or the Home Report if in relation to a residential property in Scotland.
*This is the average speed from the provider with the fastest broadband package available at this postcode. The average speed displayed is based on the download speeds of at least 50% of customers at peak time (8pm to 10pm). Fibre/cable services at the postcode are subject to availability and may differ between properties within a postcode. Speeds can be affected by a range of technical and environmental factors. The speed at the property may be lower than that listed above. You can check the estimated speed and confirm availability to a property prior to purchasing on the broadband provider's website. Providers may increase charges. The information is provided and maintained by Decision Technologies Limited. **This is indicative only and based on a 2-person household with multiple devices and simultaneous usage. Broadband performance is affected by multiple factors including number of occupants and devices, simultaneous usage, router range etc. For more information speak to your broadband provider.
Map data ©OpenStreetMap contributors.





