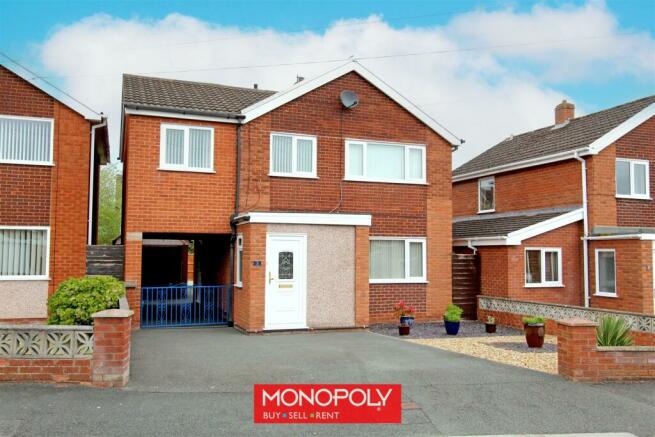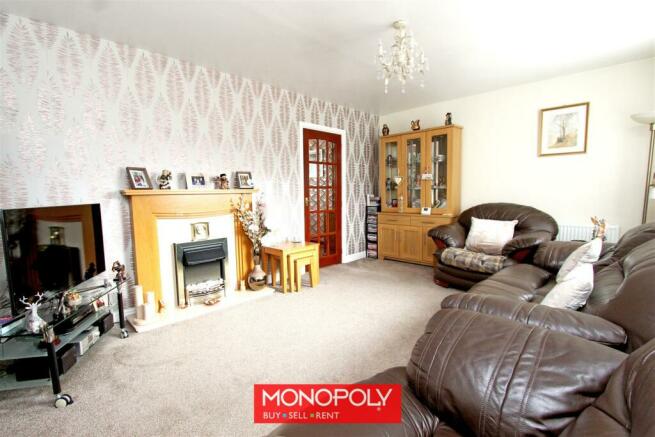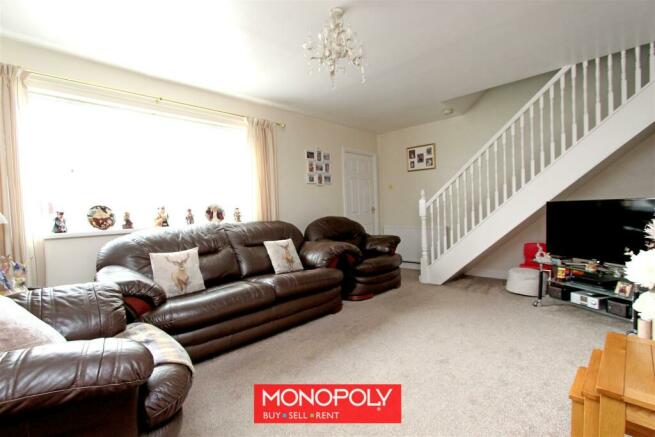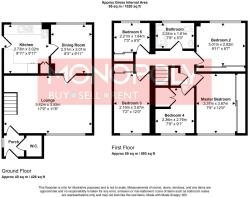Lon Fammau, Denbigh

- PROPERTY TYPE
Detached
- BEDROOMS
5
- BATHROOMS
1
- SIZE
Ask agent
- TENUREDescribes how you own a property. There are different types of tenure - freehold, leasehold, and commonhold.Read more about tenure in our glossary page.
Freehold
Key features
- Fantastic 5 Bedroom Detached Family Home
- Located In Quiet Cul De Sac
- Close To Excellent Schools
- Walking Distance To Local Amenities
- Freehold Property
- Council Tax Band D
- EPC Rating C70
- Virtual Tour Available
Description
A MUST VIEW FABULOUS FAMILY HOME!
Porch - 1.50 x 1.15 (4'11" x 3'9") - A UPVC door leads into a carpeted porch with a door leading through to the lounge and a large storage cupboard to the right with the consumer unit and ample space for shoes, coats and household appliances.
Lounge - 5.30 x 3.70 (17'4" x 12'1") - The large bright lounge offers a wonderful family space with UPVC double-glazed window overlooking the front elevation allowing lots of natural light into the room which also boasts a stone hearth with a wooden surround and inset electric fire. A glazed door leads through to the dining room with a staircase leading to the first floor.
Dining Room - 2.90 x 2.44 (9'6" x 8'0") - The dining room offers the perfect spot for family gatherings with laminate flooring throughout and a double-glazed window overlooking the rear elevation.
Kitchen - 2.89 x 2.65 (9'5" x 8'8") - A well-appointed kitchen offering an array of both base and wall units for storage in an oak finish with an integrated fridge freezer in addition to the plinth heater with voids for an electric cooker and washing machine. There is additional storage in the former boiler cupboard with tiled flooring and a tiled splashback to finish off this beautiful kitchen.
Landing - A fully carpeted landing with doors leading to all 5 bedrooms and the family bathroom with a useful airing cupboard offering a wall-fitted boiler with a small radiator and shelving above. There is access to both loft voids for the landing on both the original side of the property as well as the extension.
Master Bedroom - 3.78 x 2.29 (12'4" x 7'6") - The carpeted double master bedroom overlooks the front elevation of the property with full-length mirrored wardrobes.
Bedroom 2 - 2.87 x 2.71 (9'4" x 8'10") - The second carpeted double room offers a view of the rear garden with a floor-to-ceiling built-in double wardrobe and additional space for other bedroom furniture.
Bedroom 3 - 3.60 x 2.10 (11'9" x 6'10") - The third carpeted double room is located in the extension with a double-glazed UPVC window overlooking the front elevation with a built-in double wardrobe.
Bedroom 4 - 2.88 x 2.23 max (9'5" x 7'3" max) - The L-shaped bedroom overlooks the front of the property with a large over stairs storage cupboard.
Bedroom 5 - 2.12 x 1.74 (6'11" x 5'8") - A carpeted single room with a built-in floor-to-ceiling double wardrobe. The room is currently being utilised as a study but could easily accommodate a single bed.
Family Bathroom - 2.26 x 1.53 (7'4" x 5'0") - The well-appointed bathroom offers a blend of tiles and shower paneling throughout with a P-shaped bath with electric shower over and glazed shower screen in addition to the built-in low flush WC and sink with a high gloss vanity unit and additional wall unit for storage.
Car Port - A car port occupies the void under the extension offering a sheltered car parking spot in addition to a space to hang clothing during uncertain weather conditions. There are electrical points and lighting with a UPVC door allowing access to the rear of the property.
Garage - 7.24 x 2.28 (23'9" x 7'5") - An Up and Over door leads into an extended garage with fitted kitchen units to the rear with sink and water supply with plumbing for a dryer as well as electrical point throughout.
Front Garden - The property is located in a quiet cul de sac with access to the driveway from the street. The tarmacked driveway has ample parking for up to 3 vehicles with a walled perimeter and lawn area. A wrought iron gate leads to the car port with an UPVC door leading into the property.
Rear Garden - The low-maintenance rear garden offers a peaceful space to sit and relax with a blend of artificial grass, paved and chipped areas. An outside taps is located to the rear of the garage with wooden paneling marking the boundary.
Additional Information - The current owner has occupied the property for 47 years and it has been well maintained through her ownership. The boiler is 6 years old and is serviced annually with a service due in the near future. The loft has been well insulated and although it isn't boarded it has an electric light. The extension was built around 40 years ago to offer additional bedrooms (bedrooms 3 and 5) as well as the carport. The garage has also been extended to offer additional space for car and DIY enthusiasts. The property also has a water meter.
Brochures
Lon Fammau, DenbighBrochure- COUNCIL TAXA payment made to your local authority in order to pay for local services like schools, libraries, and refuse collection. The amount you pay depends on the value of the property.Read more about council Tax in our glossary page.
- Band: D
- PARKINGDetails of how and where vehicles can be parked, and any associated costs.Read more about parking in our glossary page.
- Yes
- GARDENA property has access to an outdoor space, which could be private or shared.
- Yes
- ACCESSIBILITYHow a property has been adapted to meet the needs of vulnerable or disabled individuals.Read more about accessibility in our glossary page.
- Ask agent
Lon Fammau, Denbigh
NEAREST STATIONS
Distances are straight line measurements from the centre of the postcode- Rhyl Station9.4 miles
About the agent
Monopoly Buy Sell Rent are refreshingly different to other estate agents you will come across. That is because the unique combination of our people, our marketing of properties and our company, aims to give you the very best service available, whether you are selling, buying or both. We believe it is an unbeatable package which makes moving easier - and more enjoyable too!
The ethos of Monopoly Buy Sell Rent is to offer vendors and landlords the perfect combination of the financial savi
Industry affiliations

Notes
Staying secure when looking for property
Ensure you're up to date with our latest advice on how to avoid fraud or scams when looking for property online.
Visit our security centre to find out moreDisclaimer - Property reference 32504364. The information displayed about this property comprises a property advertisement. Rightmove.co.uk makes no warranty as to the accuracy or completeness of the advertisement or any linked or associated information, and Rightmove has no control over the content. This property advertisement does not constitute property particulars. The information is provided and maintained by Monopoly, Denbigh. Please contact the selling agent or developer directly to obtain any information which may be available under the terms of The Energy Performance of Buildings (Certificates and Inspections) (England and Wales) Regulations 2007 or the Home Report if in relation to a residential property in Scotland.
*This is the average speed from the provider with the fastest broadband package available at this postcode. The average speed displayed is based on the download speeds of at least 50% of customers at peak time (8pm to 10pm). Fibre/cable services at the postcode are subject to availability and may differ between properties within a postcode. Speeds can be affected by a range of technical and environmental factors. The speed at the property may be lower than that listed above. You can check the estimated speed and confirm availability to a property prior to purchasing on the broadband provider's website. Providers may increase charges. The information is provided and maintained by Decision Technologies Limited. **This is indicative only and based on a 2-person household with multiple devices and simultaneous usage. Broadband performance is affected by multiple factors including number of occupants and devices, simultaneous usage, router range etc. For more information speak to your broadband provider.
Map data ©OpenStreetMap contributors.




