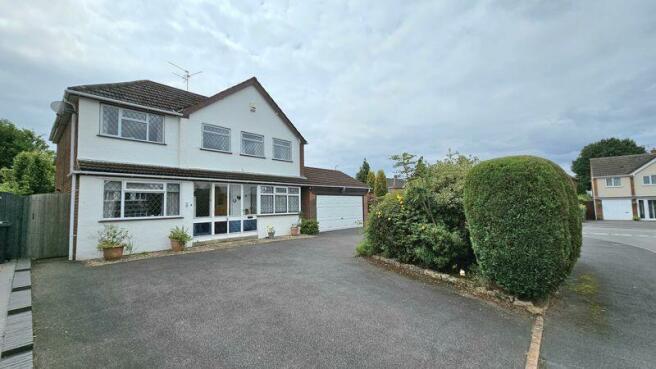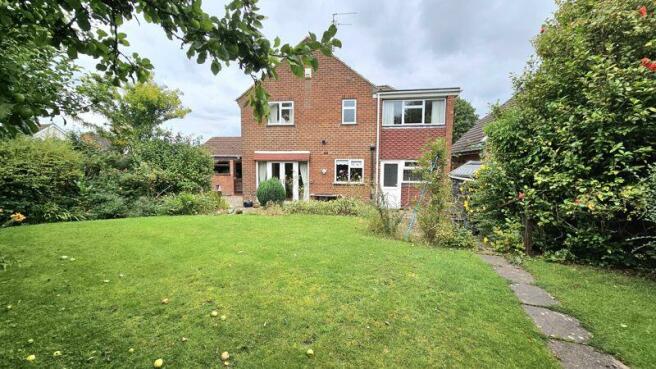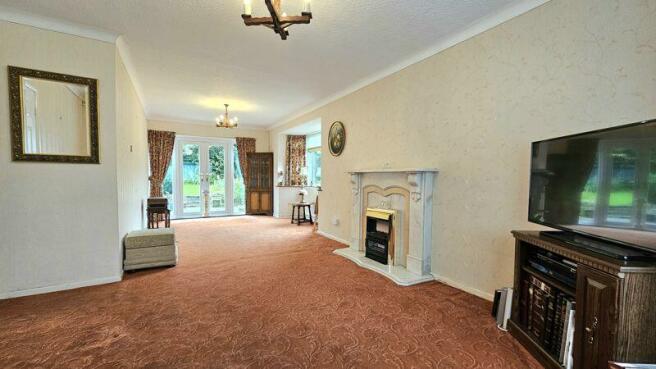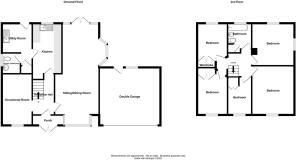
STOURBRIDGE, Pedmore, Carlton Avenue

- PROPERTY TYPE
Detached
- BEDROOMS
5
- BATHROOMS
1
- SIZE
Ask agent
- TENUREDescribes how you own a property. There are different types of tenure - freehold, leasehold, and commonhold.Read more about tenure in our glossary page.
Freehold
Key features
- IMPRESSIVE CORNER SETTING
- DOUBLE GARAGE PLUS GATED SIDE DRIVE
- FIVE BEDROOMS
- TWO RECEPTION ROOMS
- SHAKER STYLED KITCHEN
- REAR GARDENS WHICH EXTEND TO THE SIDE
- NO UPWARD CHAIN
Description
GROUND FLOOR
Double opening glazed doors provide an approach to the;
PORCH
With glazed windows either side of the double door approach, tiled floor, courtesy wall light and with a natural wood door with inset leaded light glazing, and an adjoining diamond leaded glazed panel, which opens to the continue to the;
RECEPTION HALL
10' 10'' x 6' 0'' (3.30m x 1.83m)
With stairs leading off rising to the first floor accommodation (later mentioned), central heating radiator, ceiling light point and with doors leading off;
SITTING ROOM
27' 5'' x 12' 0'' (8.35m x 3.65m) (when measured at widest points)
With a delightful “walk-in” UPVC double glazed diamond leaded box bay window to the front and with an additional UPVC double glazed bay window to the side as well as UPVC double glazed double opening doors with adjoining UPVC double glazed windows to the rear garden. A feature marble fireplace has a gently raised and projecting hearth together with a prominent “coal effect” electric heater. In addition there are two central heating radiators, provisions for a television, coving to the ceiling and two ceiling light points. If so preferred, near to the French doors, there is suitable space for the arrangement of dining table and chairs, although a garage conversion (later mentioned) now creates a formal dining room.
KITCHEN
13' 2'' x 8' 9'' (4.01m x 2.66m)
With a UPVC double glazed window to the rear and being furnished with a good selection of white shaker styled cupboard fronted units with the base cupboards and drawers being surmounted by contrasting work surfaces and having an inset one and a half bowl sink and drainer with mixer tap above. Complementary splashback tiling forms a surround to the work surfaces and continues towards the built-in “four burner” stainless steel gas hob which has a stainless steel splashback. To the opposing wall there is a built-in stainless steel electric double oven with integrated grill. Wall mounted cupboards provide for additional storage space, and an area to the left of a larder fridge position can be utilised as a breakfast bar. Additional recess for appliance with work surface above, fluorescent ceiling strip light and with a bi-fold door opening to a PANTRY with integral shelving. Door to;
REAR HALL/UTILITY
With a UPVC obscure double glazed door and adjoining UPVC double glazed window at the rear, and with a white enamel sink and drainer having surrounding splashback tiling, and with suitable space and plumbing for an automatic washing machine. Central heating radiator, fluorescent ceiling strip light and with doors off;
GUESTS CLOAKROOM
5' 4'' x 4' 10'' (1.62m x 1.47m)
With an obscure glazed window to the side and appointed with a white suite to include a low flush WC and with a wall mounted wash hand basin having complementary splashback tiling. Wall mounted electric panel heater, tiled floor, recessed ceiling lighting and with a wall mounted Worcester BOSCH gas fired boiler system.
BROOM CUPBOARD
Provides for excellent general purpose storage space.
Returning to the reception hall an open archway provides an approach to the;
DINING ROOM
16' 2'' x 8' 0'' (4.92m x 2.44m)
With a UPVC diamond leaded double glazed window to the front and with ample space for the arrangement of formal dining table, chairs and other furnishings as may be preferred. In addition there is a central heating radiator, fitted cupboard storage and display shelving, four wall light points and with a mock beam ceiling.
FIRST FLOOR
Stairs rise to;
ENLARGED LANDING
With wall light points and with doors radiating off;
BEDROOM ONE
13' 1'' x 9' 0'' (3.98m x 2.74m) (measured only from the fitted wardrobes)
With two diamond leaded double glazed windows to the front and being furnished with a full depth range of “light wood” furniture, to include wardrobes with a differing configuration within, and with some of the wardrobe doors having mirrored fronts. Central heating radiator and with recessed ceiling lighting.
BEDROOM TWO
11' 0'' x 11' 0'' (3.35m x 3.35m)
Enjoying a DUAL ASPECT, with double glazed windows to the side and rear elevations, together with a central heating radiator and ceiling light point.
BEDROOM THREE
12' 5'' x 8' 0'' (3.78m x 2.44m) (when measured at widest points)
With a diamond leaded double glazed window to the front, large built-in double wardrobe, central heating radiator and ceiling light point.
BEDROOM FOUR
12' 2'' x 8' 0'' (3.71m x 2.44m) (at widest points)
With a double glazed window to the rear, built-in double wardrobe, central heating radiator and ceiling light point.
BEDROOM FIVE
10' 2'' x 7' 0'' (3.10m x 2.13m) (at widest points)
With a diamond leaded double glazed window to the front, central heating radiator, ceiling light point and with a versatile double door cupboard/wardrobe having a single return.
BATHROOM
8' 5'' x 7' 0'' (2.56m x 2.13m) (when measured at widest points)
With an obscure double glazed window to the rear and appointed with a three piece arrangement to include bath with Triton shower over, and with full height splashback tiling forming a surround which continues to both the pedestal wash hand basin and low level WC. Central heating radiator, ceiling light point and with a discreet airing cupboard housing the pre-insulated hot water cylinder (with immersion) and having slatted shelving above for linen storage.
OUTSIDE
The setting enjoyed by the property is of notable appeal, in a LARGE CORNER with Walker Avenue. Set back behind a wide tarmacadam driveway, there is ample vehicular parking space, in part concealed by thoughtfully tended conifers and laurel and with an approach extending to the;
DOUBLE GARAGE
16' 5'' x 15' 10'' (5.00m x 4.82m)
With an up-and-over door (operated via a remote), concrete floor, fluorescent ceiling strip light and with potential storage within the loft space. There is also a window and part glazed door at the rear.
Also approached from the head of the driveway, there are double opening wooden gates which open to a SLABBED HARDSTANDING which adjoins the garage and provides for ideal space for the storage of a caravan or boat. Of course, this is also an area which could simply be used for additional parking space.
REAR AND SIDE GARDENS
Undoubtedly the advantage of the corner situation is the BROADER GARDENS at the property's rear, with two lawned gardens being surrounded by established specimen plants and shrubs, and also with mature apple trees. An initial patio area may be approached from the sitting room or from the utility, whilst there is also side gated access to the property's left. Overall a pleasant and well considered aspect which is felt to complement the accommodation found within.
THE SELLING AGENTS WOULD WISH TO REMIND PROSPECTIVE PURCHASERS THAT THIS IS A PROPERTY AVAILABLE FOR SALE WITH NO UPWARD CHAIN.
Brochures
Property BrochureFull Details- COUNCIL TAXA payment made to your local authority in order to pay for local services like schools, libraries, and refuse collection. The amount you pay depends on the value of the property.Read more about council Tax in our glossary page.
- Band: E
- PARKINGDetails of how and where vehicles can be parked, and any associated costs.Read more about parking in our glossary page.
- Yes
- GARDENA property has access to an outdoor space, which could be private or shared.
- Yes
- ACCESSIBILITYHow a property has been adapted to meet the needs of vulnerable or disabled individuals.Read more about accessibility in our glossary page.
- Ask agent
STOURBRIDGE, Pedmore, Carlton Avenue
NEAREST STATIONS
Distances are straight line measurements from the centre of the postcode- Stourbridge Junction Station0.7 miles
- Lye Station1.0 miles
- Stourbridge Town Station1.2 miles
About the agent
Taylors Estate Agents has a network of FIVE OFFICES successfully addressing the needs of home sellers and buyers across the locally known 'Black Country' within the West Midlands, and fringes of North Worcestershire, Birmingham, South Staffordshire and Sandwell.
All managed by experienced estate agents and supported by professional yet friendly teams, our offices are located in prominent town locations.
We work harder...When you entrust the s
Industry affiliations


Notes
Staying secure when looking for property
Ensure you're up to date with our latest advice on how to avoid fraud or scams when looking for property online.
Visit our security centre to find out moreDisclaimer - Property reference 12067335. The information displayed about this property comprises a property advertisement. Rightmove.co.uk makes no warranty as to the accuracy or completeness of the advertisement or any linked or associated information, and Rightmove has no control over the content. This property advertisement does not constitute property particulars. The information is provided and maintained by Taylors Estate Agents, Stourbridge. Please contact the selling agent or developer directly to obtain any information which may be available under the terms of The Energy Performance of Buildings (Certificates and Inspections) (England and Wales) Regulations 2007 or the Home Report if in relation to a residential property in Scotland.
*This is the average speed from the provider with the fastest broadband package available at this postcode. The average speed displayed is based on the download speeds of at least 50% of customers at peak time (8pm to 10pm). Fibre/cable services at the postcode are subject to availability and may differ between properties within a postcode. Speeds can be affected by a range of technical and environmental factors. The speed at the property may be lower than that listed above. You can check the estimated speed and confirm availability to a property prior to purchasing on the broadband provider's website. Providers may increase charges. The information is provided and maintained by Decision Technologies Limited. **This is indicative only and based on a 2-person household with multiple devices and simultaneous usage. Broadband performance is affected by multiple factors including number of occupants and devices, simultaneous usage, router range etc. For more information speak to your broadband provider.
Map data ©OpenStreetMap contributors.





