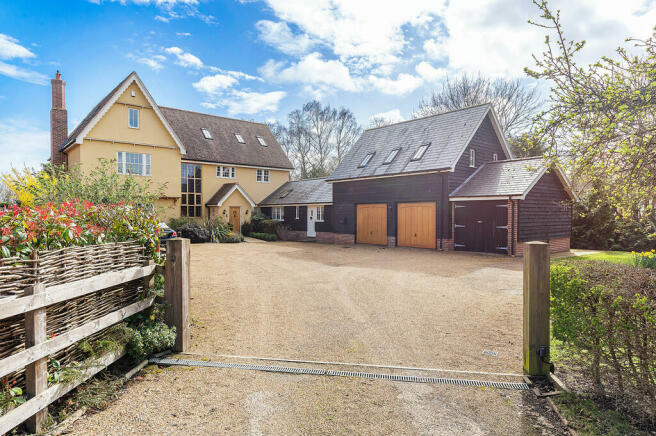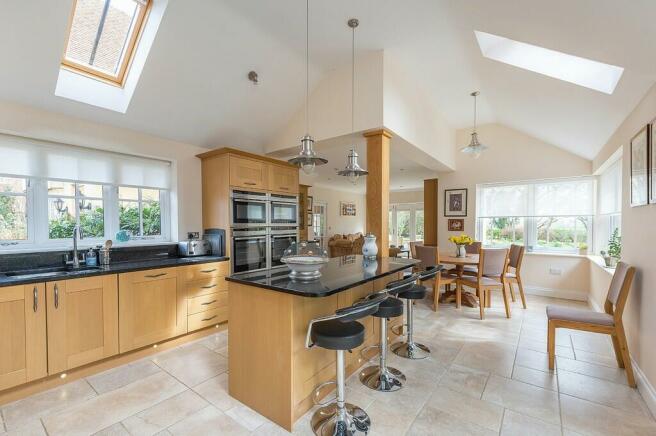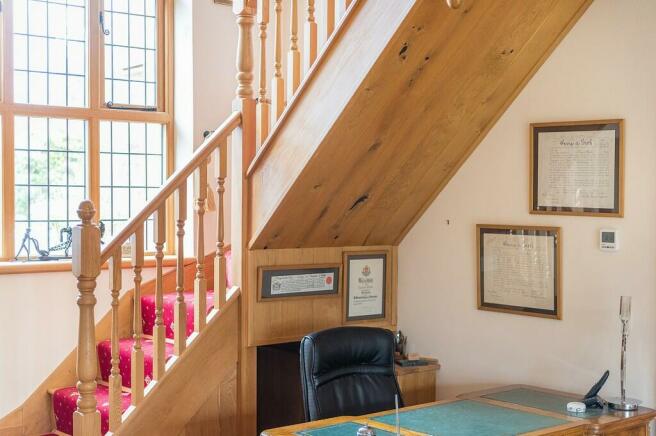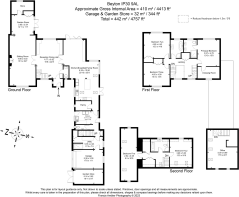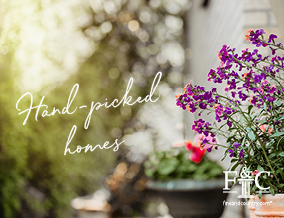
Church Road, Beyton, Bury St Edmunds

- PROPERTY TYPE
Detached
- BEDROOMS
5
- BATHROOMS
3
- SIZE
4,757 sq ft
442 sq m
- TENUREDescribes how you own a property. There are different types of tenure - freehold, leasehold, and commonhold.Read more about tenure in our glossary page.
Freehold
Key features
- Individual Family Home
- High Specification Throughout
- Stunning Kitchen/Breakfast/Family Room
- Five Bedrooms, Principal With Dressing Room And Ensuite
- Reception Dining Hall, Sitting Room, And Garden Room
- Potential For Annex
- Home Office Above Utilty/Garage
- Single Garage And Driveway Parking For Multiple Vehicles
- Easy Access To The A14
- CHAIN FREE
Description
The market town of Bury St Edmunds is a unique and dazzling historic gem with a richly fascinating heritage - the striking combination of medieval architecture, elegant Georgian squares and glorious Cathedral and Abbey Gardens provide a distinctive visual charm. With prestigious shopping, an award-winning market, plus a variety of cultural attractions and fine places to stay, Bury St Edmunds is under two hours from London and very convenient for Cambridge.
STEP INSIDE This beautiful property brims with a light atmosphere, high end specification and finish, with light flooding through to brighten each and every room on even the most overcast of days. The welcoming reception dining hall with solid oak flooring, invites you into this beautiful home. There is a cloakroom and staircase to the first floor, which is enriched with a breathtaking ground floor to first floor ceiling wooden framed picture window overlooking the grounds. The ground floor offers spacious accommodation which is superbly presented throughout. The hub of the house is the distinctive kitchen/dining/family room. There are an abundance of base and wall units; a central island with breakfast bar, all set on a stone tiled floor with granite preparation surfaces. There are double tower ovens with integrated microwaves and steamer. Integrated electric Neff hob, under counter fridge, and dishwasher. French doors to the gardens and door to the walk-in pantry. The family area has built-in cupboards and shelving with bi-fold doors to the generous outdoor terrace. The dining area is dual aspect with fitted blinds. The property boasts a second kitchen with space for an American style fridge, integrated dishwasher, and double fronted larder cupboard. Cloakroom, and utility with walk-in shower. Stairs to home office. Back through the reception dining hall there are French doors to the sitting room with solid oak flooring, and fireplace with inset gas effect wood burning stove. Off here is the garden room again with the continuation of solid oak flooring,French doors to the gardens, storage cupboard, and door through to a store room. These reception rooms are fabulously light, bright spaces. On the first floor of this remarkable property are three bedrooms, the most impressive being the dual aspect Principal with walk-in dressing room and sumptuous en-suite which provides a walk-in shower, vanity unit with his and hers hand wash basins, and WC. Guest rooms two and three have built-in wardrobes and share the first of two family bathrooms (the other being on the second floor) both having separate baths and shower cubicles. The upper floor has a further two guest bedrooms either side of the family bathroom, airing cupboard, and large built in storage cupboard. The whole property has a superb level of storage across all floors, and is an extremely versatile home.
STEP OUTSIDE Glebe House is located towards the top of Church Road near the junction with Quaker Lane. The property is approached via a five bar wooden gate opening onto a large driveway with parking for multiple vehicles. There is a single garage, the other having been converted into a utility/shower room. The boundaries are defined with a mixture of hedging, shrubs and fencing. There is a pond which would need attention with secure surround. The property benefits from a large dining terrace, just perfect for enjoying the warmer days whilst entertaining or relaxing after work with a glass of something chilled. There is an extensive lawn with mature trees, shrubs, plants and hedging. Glebe House flows seamlessly from indoors to outdoors, with doors from many rooms leading into the peaceful and welcoming grounds.
LOCATION Two miles away from a station and with the A14 a minute or two away, this is ideally positioned. The village of Beyton is eight miles away from Bury St Edmunds and eight miles northwest of Stowmarket. Stowmarket Railway Station has a direct train service to London Liverpool Street. The nearby village of Thurston has a wide range of local amenities and bus and rail links into Bury St Edmunds.
SERVICES Mains Gas
Air Source Heat Pump, Underfloor, Electric
Mains Electric
Mains Water and Drainage
Public Sewer
EPC Rating - B
Council Tax Band - G
Brochures
Brochure- COUNCIL TAXA payment made to your local authority in order to pay for local services like schools, libraries, and refuse collection. The amount you pay depends on the value of the property.Read more about council Tax in our glossary page.
- Ask agent
- PARKINGDetails of how and where vehicles can be parked, and any associated costs.Read more about parking in our glossary page.
- Garage
- GARDENA property has access to an outdoor space, which could be private or shared.
- Yes
- ACCESSIBILITYHow a property has been adapted to meet the needs of vulnerable or disabled individuals.Read more about accessibility in our glossary page.
- Ask agent
Church Road, Beyton, Bury St Edmunds
NEAREST STATIONS
Distances are straight line measurements from the centre of the postcode- Thurston Station1.7 miles
- Elmswell Station3.5 miles
About the agent
At Fine & Country, we offer a refreshing approach to selling exclusive homes, combining individual flair and attention to detail with the expertise of local estate agents to create a strong international network, with powerful marketing capabilities.
Moving home is one of the most important decisions you will make; your home is both a financial and emotional investment. We understand that it's the little things ' without a price tag ' that make a house a home, and this makes us a valuab
Notes
Staying secure when looking for property
Ensure you're up to date with our latest advice on how to avoid fraud or scams when looking for property online.
Visit our security centre to find out moreDisclaimer - Property reference 101527001939. The information displayed about this property comprises a property advertisement. Rightmove.co.uk makes no warranty as to the accuracy or completeness of the advertisement or any linked or associated information, and Rightmove has no control over the content. This property advertisement does not constitute property particulars. The information is provided and maintained by Fine & Country, Bury St. Edmunds. Please contact the selling agent or developer directly to obtain any information which may be available under the terms of The Energy Performance of Buildings (Certificates and Inspections) (England and Wales) Regulations 2007 or the Home Report if in relation to a residential property in Scotland.
*This is the average speed from the provider with the fastest broadband package available at this postcode. The average speed displayed is based on the download speeds of at least 50% of customers at peak time (8pm to 10pm). Fibre/cable services at the postcode are subject to availability and may differ between properties within a postcode. Speeds can be affected by a range of technical and environmental factors. The speed at the property may be lower than that listed above. You can check the estimated speed and confirm availability to a property prior to purchasing on the broadband provider's website. Providers may increase charges. The information is provided and maintained by Decision Technologies Limited. **This is indicative only and based on a 2-person household with multiple devices and simultaneous usage. Broadband performance is affected by multiple factors including number of occupants and devices, simultaneous usage, router range etc. For more information speak to your broadband provider.
Map data ©OpenStreetMap contributors.
