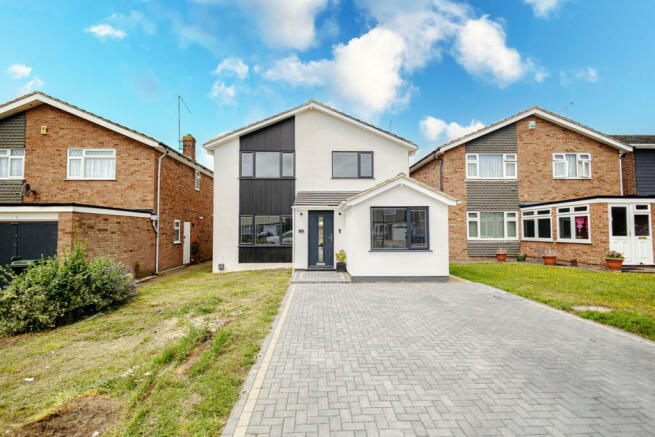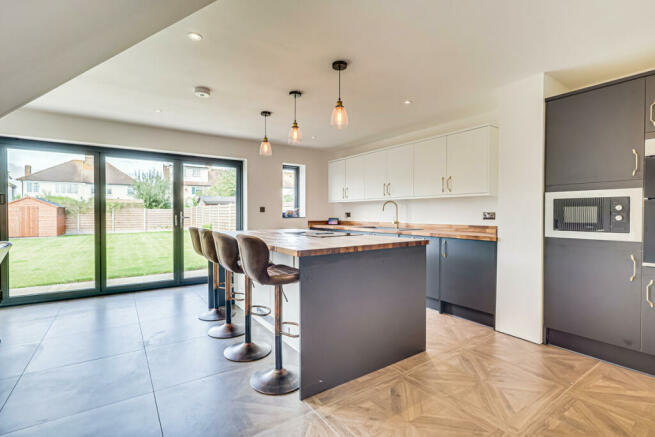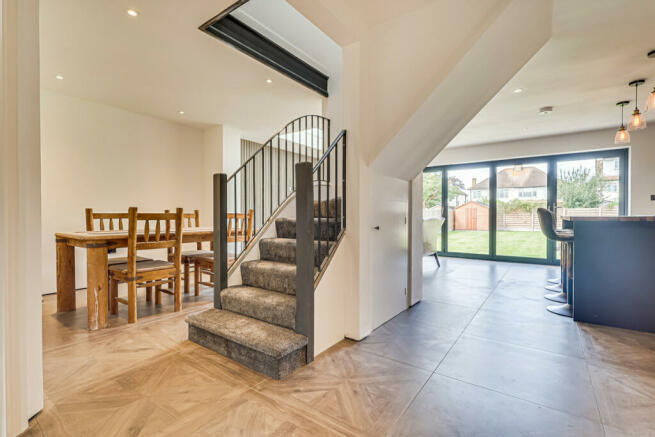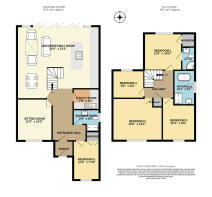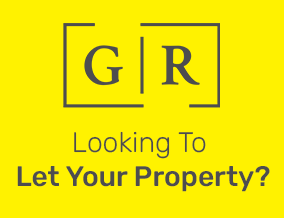
Butterys, Southend-on-sea, SS1
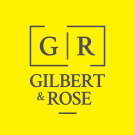
- PROPERTY TYPE
Detached
- BEDROOMS
5
- BATHROOMS
3
- SIZE
Ask agent
- TENUREDescribes how you own a property. There are different types of tenure - freehold, leasehold, and commonhold.Read more about tenure in our glossary page.
Freehold
Key features
- Fully Extended Refurbished Property
- Stunning Open Plan Kitchen/Family Room With Feature Central Staircase
- Underfloor Heating Throughout Ground Floor
- Five Great Sized Bedrooms With En-Suite To Master
- Downstairs Shower Room & Four Piece Suite Family Bathroom
- Recently Laid Driveway Providing Off Street Parking For Two Vehicles
- West Facing Rear Garden With Newly Installed Shed
- Close To Thorpe Bay Broadway
- Walking Distance To Thorpe Bay Station & Southend Seafront
- Greenways School Catchment
Description
The kitchen boasts a separate island with seating, perfect for culinary endeavours and casual dining. An enchanting touch is added by the aluminium bi-folding doors that seamlessly connect the indoor and outdoor spaces, allowing you to revel in the charm of the attractive rear garden while hosting those all-important parties.
Beyond the kitchen lies a cosy sitting room, beckoning you to unwind and relax. For added convenience, a utility room with ample space for appliances and a downstairs shower room are also nestled on this level, along with a well-appointed downstairs bedroom.
Venture to the first floor, and you'll find four immaculate bedrooms, each meticulously designed for comfort and style. The master bedroom is a true retreat, boasting an en-suite bathroom and a generous walk-in wardrobe, adding an air of luxury to your daily routine. A modern four-piece suite bathroom serves the other bedrooms, ensuring every family member's needs are met.
Outside, the property's allure continues with a newly laid block-paved driveway, accommodating off-street parking for two vehicles. The west-facing rear garden offers a private sanctuary to bask in the long-lasting sunshine, completing the idyllic living experience this exceptional home presents.
Situated in a prime spot, you'll discover a wealth of incredible local amenities within walking distance. Explore the charm of Thorpe Bay Broadway, a vibrant hub offering a plethora of shops, cafes, and restaurants, catering to every taste and preference. Commuting becomes a breeze with the nearby Thorpe Bay Station, granting easy access to the C2C trainline into the heart of London, Fenchurch Street. Not to mention the allure of Southend Seafront, where you can savor long walks with friends amidst stunning coastal views. Plus, being in catchment to Greenways adds to the appeal.
Tenure-Freehold
Council Tax Band-E
Porch
Composite entrance door with glass screen into porch comprising double glazed window to side with toughened glass window sill, porcelain tiled flooring, glass panelled internal door to:
Entrance Hall
Smooth ceiling with fitted spotlights, porcelain tiled flooring with shadow gap profiling and under floor heating, leading into:
Kitchen/Family Room
24’0 x 21’2
Newly installed kitchen comprising a range of wall and base matt level units with walnut work surfaces and upstands incorporating inset sink and drainer with mixer tap, integrated dishwasher, integrated microwave, integrated double oven, separate island with walnut work surface, integrated induction hob with built in extraction and a seating area, double glazed windows to rear, double glazed aluminium bi-folding doors to rear leading to west facing rear garden, double glazed skylight with LED strip lighting, smooth ceiling with fitted spotlight and feature lighting over island, feature panelled wall with power points and TV points, centre piece wrap around staircase leading to first floor landing, under stairs storage, porcelain tiled flooring with shadow gap profiling and underfloor heating.
Utility Room
7’8 x 6’1
Range of base level units with walnut work surfaces above incorporating stainless steel sink and drainer with mixer tap, space for washing machine and tumble dryer, smooth ceiling with fitted spotlights, extractor fan, cupboard housing boiler, access to electric fuse box and manifold system, porcelain tiled flooring with under floor heating.
Sitting Room
12’3 x 10’2
Double glazed window to front with built in blinds and toughened glass window sill, smooth ceiling, wall mounted lighting, porcelain tiled flooring with shadow gap profiling and underfloor heating.
Bedroom Five
7’10 x 11'5
Double glazed window to front with built in blinds, smooth ceiling with fitted spotlights, built in double cupboard, porcelain tiled flooring with shadow gap profiling and underfloor heating.
Shower Room
Three piece suite comprising walk in tiled shower with rainfall shower above and handheld shower attachment, wash hand basin set into vanity unit with mixer tap and tiled splash back, low level w/c, extractor fan, double glazed obscure window to side with tiled window sill, smooth ceiling with fitted spotlights, tiled flooring with shadow gap profiling.
First Floor Landing
Smooth ceiling with fitted spotlights, loft access with pull down ladder and lights and digital aerial booster box, built in airing cupboard, carpeted flooring, doors to:
Bedroom One
11’0 x 10’9
Double glazed window to rear with built in blinds and toughened glass window sill, smooth ceiling with pendant lighting, walk in wardrobe, radiator, power points, carpeted flooring, door to:
En-Suite
Three piece suite comprising enclosed tiled shower cubicle with rainfall shower above and handheld shower attachment, floating wash hand basin with mixer tap and tiled splash back, low level w/c, extractor fan, heated towel rail, double glazed obscure window to side with tiled window sill, smooth ceiling with fitted spotlights, tiled flooring.
Bedroom Two
14’6 x 12’4
Double glazed window to front with built in blinds and toughened glass window sill, smooth ceiling with pendant lighting, radiator, power points, TV points, carpeted flooring.
Bedroom Three
12’4 x 9’6
Double glazed window with built in blinds and toughened glass window sill, smooth ceiling with pendant lighting, radiator, power points, TV points, carpeted flooring.
Bedroom Four
9’2 x 8’2
Double glazed window to rear with built in blinds and toughened glass window sill, smooth ceiling with pendant lighting, radiator, power points, radiator, carpeted flooring,
Bathroom
Fully micro cemented four piece suite bathroom comprising walk in glass enclosed shower cubicle with rainfall shower above and handheld shower attachment, free standing bath with shower head attachment, floating wash hand basin with mixer tap, low level w/c, wall mounted mirrored cabinet with LED lighting, shaver power point, and Bluetooth speakers, extractor fan, double glazed obscure window to side, smooth ceiling with fitted spotlights, electric underfloor heating.
Rear Garden
Commencing with paved seating area, remainder laid to lawn with fence boundaries, newly installed shed to remain, side gated access to front, outside lighting.
Front Garden
Recently laid block paved driveway providing off street parking for two/three vehicles, remainder laid to lawn, side gated access leading to rear garden, outside tap.
- COUNCIL TAXA payment made to your local authority in order to pay for local services like schools, libraries, and refuse collection. The amount you pay depends on the value of the property.Read more about council Tax in our glossary page.
- Ask agent
- PARKINGDetails of how and where vehicles can be parked, and any associated costs.Read more about parking in our glossary page.
- Yes
- GARDENA property has access to an outdoor space, which could be private or shared.
- Yes
- ACCESSIBILITYHow a property has been adapted to meet the needs of vulnerable or disabled individuals.Read more about accessibility in our glossary page.
- Ask agent
Butterys, Southend-on-sea, SS1
NEAREST STATIONS
Distances are straight line measurements from the centre of the postcode- Southend East Station0.4 miles
- Thorpe Bay Station0.9 miles
- Southend Central Station1.3 miles
About the agent
Gilbert & Rose are the people's choice for property marketing in South East Essex. Our goal with every client is to put the excitement back into the experience of selling and buying a home, personally managing all aspects on your behalf to make the process as straightforward and enjoyable as possible.
We are committed to transparency above all else. Through clear communication, strong local knowledge and in-depth experience in marketing houses across the region, we make sure you're info
Industry affiliations

Notes
Staying secure when looking for property
Ensure you're up to date with our latest advice on how to avoid fraud or scams when looking for property online.
Visit our security centre to find out moreDisclaimer - Property reference RX284826. The information displayed about this property comprises a property advertisement. Rightmove.co.uk makes no warranty as to the accuracy or completeness of the advertisement or any linked or associated information, and Rightmove has no control over the content. This property advertisement does not constitute property particulars. The information is provided and maintained by Gilbert & Rose, Leigh-on-sea. Please contact the selling agent or developer directly to obtain any information which may be available under the terms of The Energy Performance of Buildings (Certificates and Inspections) (England and Wales) Regulations 2007 or the Home Report if in relation to a residential property in Scotland.
*This is the average speed from the provider with the fastest broadband package available at this postcode. The average speed displayed is based on the download speeds of at least 50% of customers at peak time (8pm to 10pm). Fibre/cable services at the postcode are subject to availability and may differ between properties within a postcode. Speeds can be affected by a range of technical and environmental factors. The speed at the property may be lower than that listed above. You can check the estimated speed and confirm availability to a property prior to purchasing on the broadband provider's website. Providers may increase charges. The information is provided and maintained by Decision Technologies Limited. **This is indicative only and based on a 2-person household with multiple devices and simultaneous usage. Broadband performance is affected by multiple factors including number of occupants and devices, simultaneous usage, router range etc. For more information speak to your broadband provider.
Map data ©OpenStreetMap contributors.
