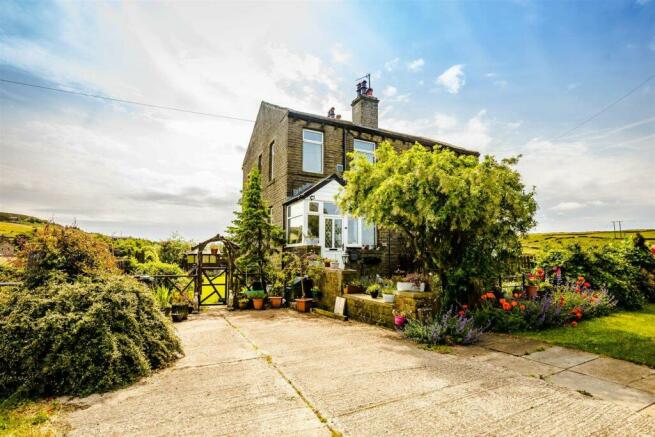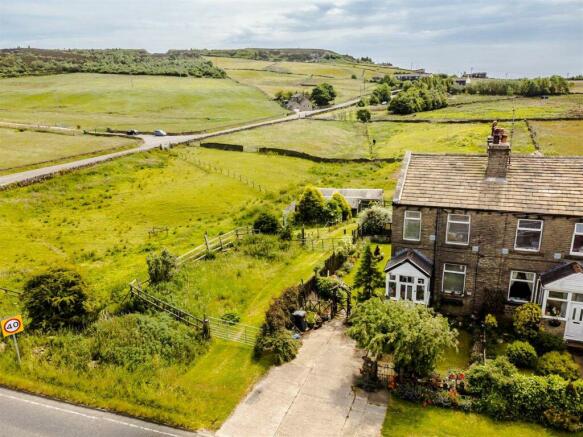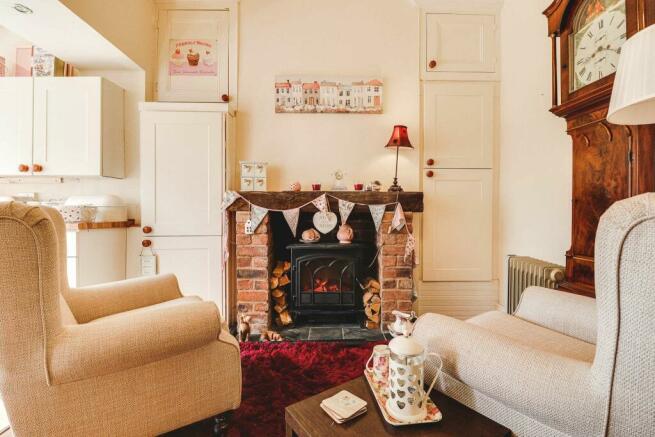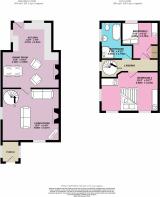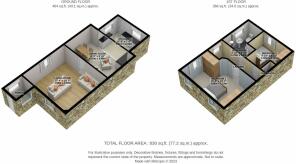Royal Ing, Huddersfield HD3 3FW

- PROPERTY TYPE
Semi-Detached
- BEDROOMS
2
- BATHROOMS
1
- SIZE
Ask agent
- TENUREDescribes how you own a property. There are different types of tenure - freehold, leasehold, and commonhold.Read more about tenure in our glossary page.
Freehold
Key features
- Guide Price £310-320,000
- Call NOW 24/7 or book instantly online to View
- Excellent Commuter Links
- Spacious Gardens
- Potential For Extension
- Stunning Views
- Cottage Style Kitchen/Dining Room
- Wood Burning Stove
Description
Arriving at the property you follow the path into a convenient entrance porch, this provides plenty of additional storage for all your coats and shoes. Through the door you enter the living room. A spacious room with lots of character, the exposed brickwork fireplace and log burner immediately draw your eyes in and provide the perfect set up for those winter nights. The oak flooring provides a warm tone and carries on through to the kitchen and dining room. Through the door you enter the dining room and there is more than enough space for a furniture configuration of your choice. The kitchen has a selection of wall and base units as well as space for a washing machine and dishwasher. A feature spiral staircase in the living room corner, takes you up to the first floor.
Heading upstairs you're welcome by a large landing with oak flooring and access to a boarded loft via ladder. To your right you have the main bedroom. Originally two bedrooms it has been converted into one, which now offers three windows letting in an abundance of natural light and benefiting from the extra floor space. The second bedroom is of good size with a stunning view over the open countryside. The house bathroom comprises a feature roll top bath, large walk-in shower cubicle, hand wash basin and WC. This is a tranquil space to unwind and relax.
Externally to the front there is a driveway for multiple cars and access to the side and rear garden. The garden to the rear is well maintained and comprises a lawned area and patio, perfect for outdoor seating and entertaining in the warmer months. Panoramic views of the countryside make this garden its own little haven. The garden wraps around the side of the property with more lawn, flower beds and garden shed. To the front a beautiful cottage garden lends itself perfectly to those with green fingers.
To conclude this property has a lot to offer in a fantastic semi-rural location. The house has an LPG gas central heating system and radiators in every room. There is possibility to extend due to its sizeable plot (subject to planning permission) and if required possibility to extend into the attic. Located close to the M62 it is the perfect location for those needing to commute and you are never too far from local amenities such as shops, doctors, dentists and eateries. Speak to us 24/7 to express your interest. We can't wait to show you around.
This home includes:
- 01 - Living Room
4.68m x 4.26m (19.9 sqm) - 15' 4" x 14' (215 sqft)
Living room with log burning stove and two windows letting in plenty of natural light. - 02 - Kitchen
3.27m x 2.34m (7.6 sqm) - 10' 8" x 7' 8" (82 sqft)
Cottage kitchen with stunning views from the rear. - 03 - Dining Room
4.09m x 3m (12.2 sqm) - 13' 5" x 9' 10" (132 sqft)
Dining room with space for a table and extra comfortable seating. - 04 - Bedroom 1
4.68m x 3.23m (15.1 sqm) - 15' 4" x 10' 7" (162 sqft)
Large double room that used to be 2 bedrooms. - 05 - Bedroom 2
3m x 2.72m (8.1 sqm) - 9' 10" x 8' 11" (87 sqft)
Bedroom 2 overlooking the rear aspect of the property. - 06 - Bathroom
3m x 1.79m (5.3 sqm) - 9' 10" x 5' 10" (57 sqft)
Large bathroom with shower cubicle, standalone bath, WC and hand wash basin. - Please note, all dimensions are approximate / maximums and should not be relied upon for the purposes of floor coverings.
Additional Information:
- Council Tax:
Band C
Brochures
Property - EPC- COUNCIL TAXA payment made to your local authority in order to pay for local services like schools, libraries, and refuse collection. The amount you pay depends on the value of the property.Read more about council Tax in our glossary page.
- Band: C
- PARKINGDetails of how and where vehicles can be parked, and any associated costs.Read more about parking in our glossary page.
- Yes
- GARDENA property has access to an outdoor space, which could be private or shared.
- Yes
- ACCESSIBILITYHow a property has been adapted to meet the needs of vulnerable or disabled individuals.Read more about accessibility in our glossary page.
- Ask agent
Energy performance certificate - ask agent
Royal Ing, Huddersfield HD3 3FW
NEAREST STATIONS
Distances are straight line measurements from the centre of the postcode- Slaithwaite Station1.4 miles
- Marsden Station2.8 miles
- Lockwood Station4.2 miles
About the agent
We’re a multi award-winning estate agent, covering Colne Valley, Lindley & Barkisland.
I’m Martin Mellor, Director and owner of EweMove Colne Valley, Lindley & Barkisland and together with my partner Shelley, we have years of experience in our local property market.
Our EweMove philosophy is simple, the customer is at the heart of everything we do.
We pride ourselves in providing an exceptional customer experience, whether you’re a seller, landlord, buyer or tenant.
As
Notes
Staying secure when looking for property
Ensure you're up to date with our latest advice on how to avoid fraud or scams when looking for property online.
Visit our security centre to find out moreDisclaimer - Property reference 10336499. The information displayed about this property comprises a property advertisement. Rightmove.co.uk makes no warranty as to the accuracy or completeness of the advertisement or any linked or associated information, and Rightmove has no control over the content. This property advertisement does not constitute property particulars. The information is provided and maintained by EweMove, Covering Lindley & Colne Valley. Please contact the selling agent or developer directly to obtain any information which may be available under the terms of The Energy Performance of Buildings (Certificates and Inspections) (England and Wales) Regulations 2007 or the Home Report if in relation to a residential property in Scotland.
*This is the average speed from the provider with the fastest broadband package available at this postcode. The average speed displayed is based on the download speeds of at least 50% of customers at peak time (8pm to 10pm). Fibre/cable services at the postcode are subject to availability and may differ between properties within a postcode. Speeds can be affected by a range of technical and environmental factors. The speed at the property may be lower than that listed above. You can check the estimated speed and confirm availability to a property prior to purchasing on the broadband provider's website. Providers may increase charges. The information is provided and maintained by Decision Technologies Limited. **This is indicative only and based on a 2-person household with multiple devices and simultaneous usage. Broadband performance is affected by multiple factors including number of occupants and devices, simultaneous usage, router range etc. For more information speak to your broadband provider.
Map data ©OpenStreetMap contributors.
