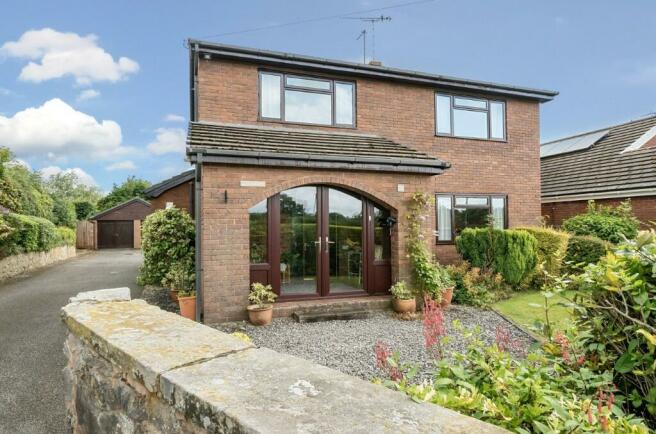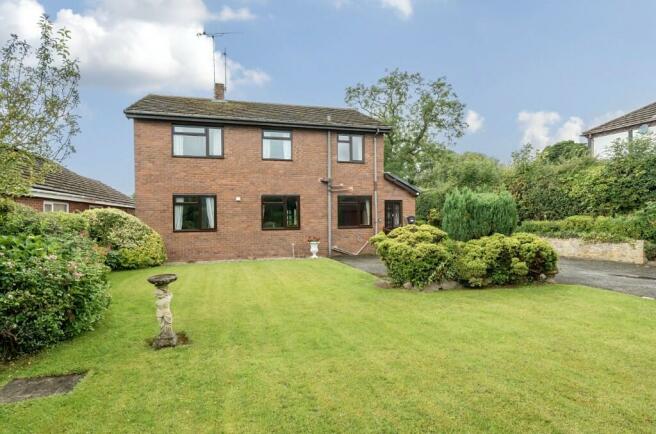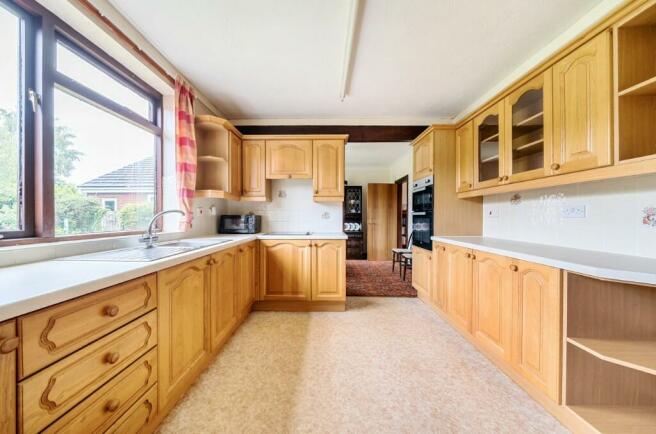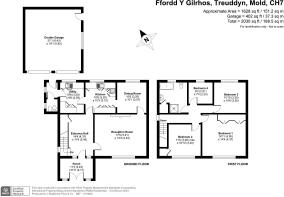Ffordd Y Gilrhos, Treuddyn, Flintshire, CH7

- PROPERTY TYPE
Detached
- BEDROOMS
4
- SIZE
Ask agent
- TENUREDescribes how you own a property. There are different types of tenure - freehold, leasehold, and commonhold.Read more about tenure in our glossary page.
Freehold
Key features
- 4 BED DETACHED FAMILY HOME
- INDIVIDUAL DESIGNED LAYOUT
- IN NEED OF MODERNISATION,
- SPACIOUS ACCOMMODATION
- DETACHED DOUBLE GARAGE
- HIGHLY SOUGHT AFTER AREA ON THE OUTSKIRTS OF TREUDDYN
- STUNNING VIEWS OVER SURROUNDING COUNTRYSIDE
- NO ONWARD CHAIN
Description
The property is within close proximity to a range of amenities including primary schools, a local shop, farm shop and within easy reach of the market town of
Mold and the A55 North Wales Expressway for easy commuting to the North West and North Wales Coast. The property is brick built under a tiled roof, stands
in a generously proportioned plot, situated in a pleasing semi rural location with open aspect over the countryside and beyond, making it an ideal family home.
Guide Price £375,000
Sole selling Agents: J. Bradburne Price & Co.14/16 Chester Street, Mold, Flintshire, CH7 1EG. Contact Susie Griffiths
In brief the accommodation comprises the following:
Ground Floor
Front Porch/Sun Room
UPVC double patio doors with glazed panels to either side, exposed brick walls front door leading into the hall.
Hall
Large spacious hallway with useful under stairs storage, and ample space for a home office, stairs to first floor, radiator and carpet. Internal doors off to kitchen and lounge.
Kitchen
An array of wall and base units with solid wood cupboard fronts and contrasting worktop, stainless steel sink and drainer, integrated appliances including double oven and electric hob. Part tiled walls and splashbacks and cushioned flooring. Arch leading into:
Dining Room
Wooden double glazed windows overlooking the rear garden, radiator and carpet. Door leading into:
Lounge
Wooden double glazed windows to front aspect enjoying views over the open fields and beyond opposite. Feature open fireplace with exposed brick chimney breast, exposed ceiling beams, carpet and radiator. Door leading into the Hall.
Downstairs W.C.
Low level flush w.c. radiator and oil boiler. Continuation of cushioned flooring from the rear porch
Utility
Wall and base units, stainless steel sink and drainer, Plumbing and void for both washing machine and dryer. Continuation of cushioned flooring from the Kitchen.
Rear Porch
UPVC rear external door, continuation of cushioned flooring.
First Floor
Landing
Large Landing. Scope to re-configure the bedrooms and add an ensuite if desired.
Master Bedroom
Double with fitted wardrobes, carpet and radiator.
Bedroom
Double with built in cupboard over the stairs, carpet and radiator.
Bedroom
Double, carpet and radiator.
Bedroom
Small double, carpet and radiator.
Bathroom
Suite comprising low level flush w.c., wash hand basin with mixer tap, panelled bath with mixer tap and separate shower cubicle with electric shower. Airing cupboard providing useful storage. Part tiled walls and cushioned flooring.
Outside
The property is approached over the tarmac driveway providing ample parking before reaching the double garage and rear garden. Front garden gravelled area leading to front door with lawned area beyond and an array of mature shrubs and plants, enclosed by a stone wall and hedge to the front. Rear garden mostly laid to lawn, privately enclosed with borders of mature shrubs and plants.
Detached Double Garage
Brick built under a tiled roof, detached double garage with power and two double timber doors. Scope to change into an annexe, subject to the necessary planning consents.
Services
Mains Electric, Water and Drainage Oil Central Heating
Sale Particulars & Plans
The plans and schedule of land is based on the Ordnance Survey. These particulars and plans are believed to be correct, but neither the vendor nor the agents shall be held liable for any error or mis-statement, fault or defect in the particulars and plans, neither shall such error, mis-statement, fault or defect annul the sale. The purchasers will be deemed to have inspected the property and satisfied themselves as to the condition and circumstances thereof.
Guide Price
£375000
Directions
From Mold travel South towards Nercwys and Treuddyn. Continue on Ffordd y Pentre and Ffordd Nercwys for several miles before reaching the crossroads. Turn left for Treuddyn village. Continue for a short distance before turning right onto Ffordd y Gilrhos. The property is located on the left-hand side identified by one of our for-sale boards.
What Three Words
Apparatus.caring.fluffed
EPC Rating E
Council Tax Band Flintshire County Council
'H'
Easements, Wayleaves, Public & Private Rights of Way
The property is sold subject to an with the benefit of all public and private rights of way, light, drainage, cable, pylons or other easements, restrictions or obligations, whether or not the same are described in these particulars or contract of sale.
Money Laundering
The purchaser will be required to provide verification documents for identity and address purposes and will be notified of acceptable documents at point of sale.
- COUNCIL TAXA payment made to your local authority in order to pay for local services like schools, libraries, and refuse collection. The amount you pay depends on the value of the property.Read more about council Tax in our glossary page.
- Ask agent
- PARKINGDetails of how and where vehicles can be parked, and any associated costs.Read more about parking in our glossary page.
- Yes
- GARDENA property has access to an outdoor space, which could be private or shared.
- Yes
- ACCESSIBILITYHow a property has been adapted to meet the needs of vulnerable or disabled individuals.Read more about accessibility in our glossary page.
- Ask agent
Ffordd Y Gilrhos, Treuddyn, Flintshire, CH7
NEAREST STATIONS
Distances are straight line measurements from the centre of the postcode- Penyffordd Station3.7 miles
- Hope (Clwyd) Station3.7 miles
- Caergwrle Station3.9 miles
Notes
Staying secure when looking for property
Ensure you're up to date with our latest advice on how to avoid fraud or scams when looking for property online.
Visit our security centre to find out moreDisclaimer - Property reference 21LLYSONNEN. The information displayed about this property comprises a property advertisement. Rightmove.co.uk makes no warranty as to the accuracy or completeness of the advertisement or any linked or associated information, and Rightmove has no control over the content. This property advertisement does not constitute property particulars. The information is provided and maintained by J Bradburne Price & Co, Mold. Please contact the selling agent or developer directly to obtain any information which may be available under the terms of The Energy Performance of Buildings (Certificates and Inspections) (England and Wales) Regulations 2007 or the Home Report if in relation to a residential property in Scotland.
*This is the average speed from the provider with the fastest broadband package available at this postcode. The average speed displayed is based on the download speeds of at least 50% of customers at peak time (8pm to 10pm). Fibre/cable services at the postcode are subject to availability and may differ between properties within a postcode. Speeds can be affected by a range of technical and environmental factors. The speed at the property may be lower than that listed above. You can check the estimated speed and confirm availability to a property prior to purchasing on the broadband provider's website. Providers may increase charges. The information is provided and maintained by Decision Technologies Limited. **This is indicative only and based on a 2-person household with multiple devices and simultaneous usage. Broadband performance is affected by multiple factors including number of occupants and devices, simultaneous usage, router range etc. For more information speak to your broadband provider.
Map data ©OpenStreetMap contributors.




