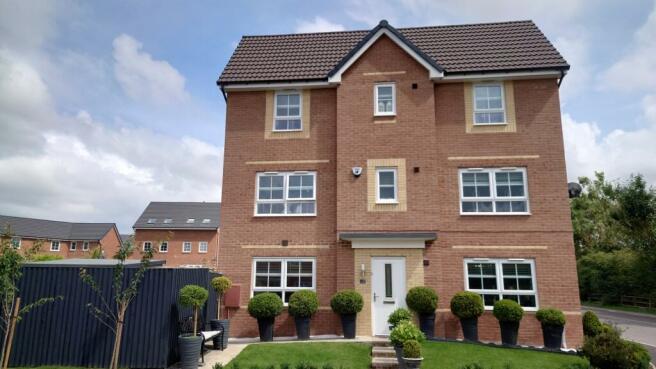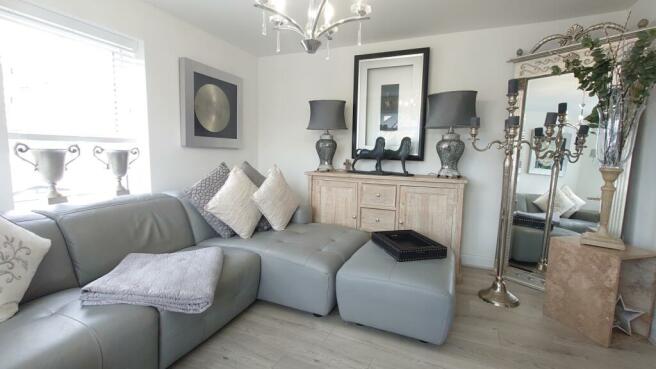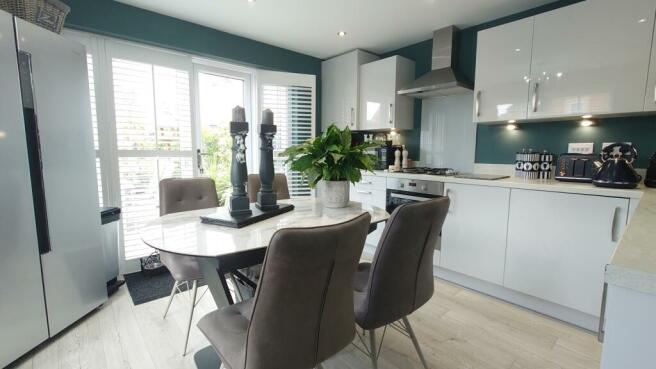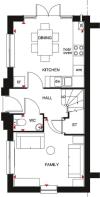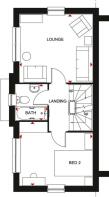
Kennet Grove, Coxhoe, Durham, DH6

- PROPERTY TYPE
Semi-Detached
- BEDROOMS
3
- BATHROOMS
2
- SIZE
Ask agent
- TENUREDescribes how you own a property. There are different types of tenure - freehold, leasehold, and commonhold.Read more about tenure in our glossary page.
Freehold
Key features
- Impressive Family Home
- Much Improved and Upgraded from new
- Three Double Bedrooms
- Lounge / Forth Bedroom
- Many Double Aspect Rooms
- Close To A1 and A19
- Double Driveway
Description
Welcome to this exquisite Three / Four bedroom family home, perfectly situated within a highly sought-after and prestigious development on the outskirts of the charming Village of Coxhoe. Boasting superb accessibility to major transportation routes, including the A1 and A19.
Built in 2021, this home has undergone extensive improvements and upgrades since its construction, resulting in a level of accommodation and refinement that is truly impressive. With attention to detail evident throughout, this residence is designed to cater to the modern lifestyle, combining style, functionality, and comfort seamlessly.
Ground Floor: Upon entering, you will be greeted by a welcoming entrance hall that sets the tone for the elegance that lies within. The ground floor comprises a spacious reception room, perfect for relaxation or hosting gatherings. A convenient WC ensures practicality, and the well-appointed kitchen dining room is an inviting space for culinary enthusiasts and family meals alike.
First Floor: Ascend to the first floor, where you'll find a landing area leading to a versatile reception room, which can also serve as a fourth double bedroom, offering flexibility to meet your needs. Additionally, there is a generously proportioned double bedroom, providing a private and comfortable sanctuary. The family bathroom/WC on this level is tastefully designed and equipped for your convenience.
Second Floor: Moving up to the second floor, you'll discover another landing area leading to a second double bedroom. The highlight of this level is the master bedroom, offering an opulent retreat complete with sophisticated features. The Jack and Jill ensuite shower room adds a touch of luxury and functionality, seamlessly connecting to the second double bedroom.
Outdoor Haven: The property boasts an open-plan lawned garden to the front and side, creating a welcoming and visually pleasing curb appeal. To the side, an enclosed landscaped garden awaits, showcasing a harmonious blend of paved and gravelled patio areas, perfectly complemented by a variety of beautifully maintained botanical shrubs and flowerbeds. This enchanting outdoor space provides the ideal setting for relaxation, recreation, and entertaining, allowing you to indulge in a serene and private haven.
In summary, this impeccably presented family home offers a rare opportunity to reside within an exclusive development with superb transport links and modern amenities. With its generously proportioned rooms, refined finishes, and enchanting outdoor retreat, this property is sure to captivate and inspire. Don't miss the chance to make this exceptional residence your very own. Arrange a viewing today and experience the allure of this idyllic family home in person.
Ground Floor
Entrance Hallway
Reception Room
3.86m x 3.7m - 12'8" x 12'2"
Cloaks/Wc
Kitchen Dining Room
3.86m x 3.59m - 12'8" x 11'9"
First Floor Landing
Bedroom
3.86m x 3.31m - 12'8" x 10'10"
Lounge
3.86m x 3.59m - 12'8" x 11'9"
Family Bathroom
Second Floor Landing
Master Bedroom
4.82m x 3.86m - 15'10" x 12'8"
Jack and Jill Ensuite
1.57m x 2.31m - 5'2" x 7'7"
Bedroom
3.86m x 2.8m - 12'8" x 9'2"
Externally
Front Garden
Open plan lawned garden to front and side of the property.
Parking
Double driveway situated to the side of the property.
Garden
Enclosed garden situated to the side of the property with feature paved and gravelled seating area, garden shed and botanical shrubs and flowerbed borders.
- COUNCIL TAXA payment made to your local authority in order to pay for local services like schools, libraries, and refuse collection. The amount you pay depends on the value of the property.Read more about council Tax in our glossary page.
- Band: C
- PARKINGDetails of how and where vehicles can be parked, and any associated costs.Read more about parking in our glossary page.
- Yes
- GARDENA property has access to an outdoor space, which could be private or shared.
- Yes
- ACCESSIBILITYHow a property has been adapted to meet the needs of vulnerable or disabled individuals.Read more about accessibility in our glossary page.
- Ask agent
Kennet Grove, Coxhoe, Durham, DH6
NEAREST STATIONS
Distances are straight line measurements from the centre of the postcode- Durham Station5.8 miles
About the agent
We are about delivering a remarkable 5 STAR ESTATE AGENCY SERVICE via a team of amazing property experts - people who are truly passionate about what they do
Dowen Estate Agents was founded in 1982, by Denis Dowen
In 2020 the company was acquired by long term employee's John Nicholson and Trudie Bowes
Over the years the firm has continued to evolve and now has 8 branches along with bespoke Auction Stores, offering coverage of mid North East England from the coast to t
Industry affiliations


Notes
Staying secure when looking for property
Ensure you're up to date with our latest advice on how to avoid fraud or scams when looking for property online.
Visit our security centre to find out moreDisclaimer - Property reference 10336181. The information displayed about this property comprises a property advertisement. Rightmove.co.uk makes no warranty as to the accuracy or completeness of the advertisement or any linked or associated information, and Rightmove has no control over the content. This property advertisement does not constitute property particulars. The information is provided and maintained by Dowen, Durham. Please contact the selling agent or developer directly to obtain any information which may be available under the terms of The Energy Performance of Buildings (Certificates and Inspections) (England and Wales) Regulations 2007 or the Home Report if in relation to a residential property in Scotland.
*This is the average speed from the provider with the fastest broadband package available at this postcode. The average speed displayed is based on the download speeds of at least 50% of customers at peak time (8pm to 10pm). Fibre/cable services at the postcode are subject to availability and may differ between properties within a postcode. Speeds can be affected by a range of technical and environmental factors. The speed at the property may be lower than that listed above. You can check the estimated speed and confirm availability to a property prior to purchasing on the broadband provider's website. Providers may increase charges. The information is provided and maintained by Decision Technologies Limited. **This is indicative only and based on a 2-person household with multiple devices and simultaneous usage. Broadband performance is affected by multiple factors including number of occupants and devices, simultaneous usage, router range etc. For more information speak to your broadband provider.
Map data ©OpenStreetMap contributors.
