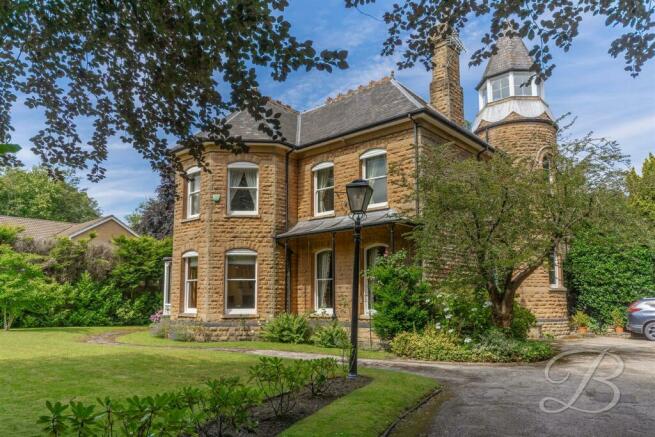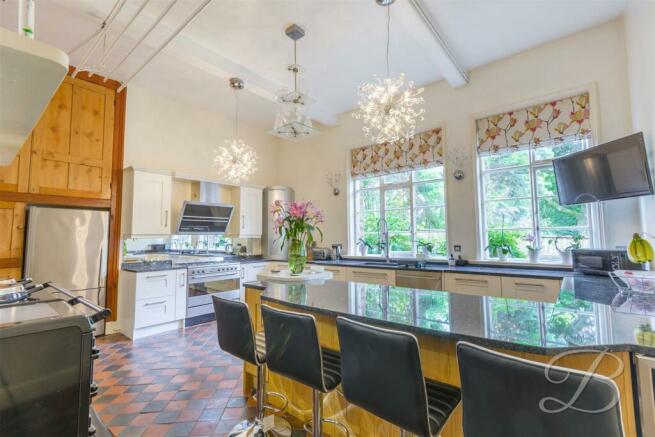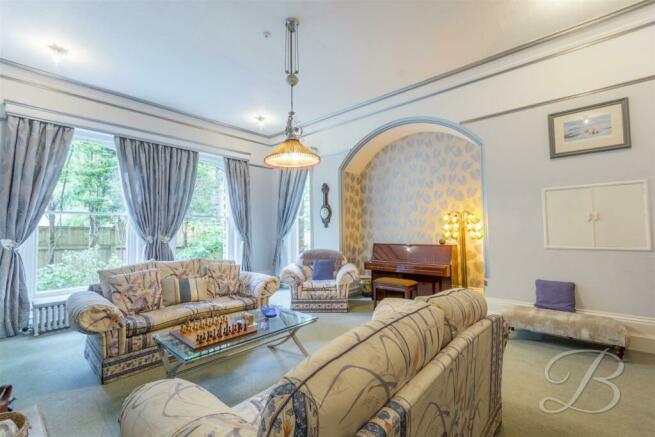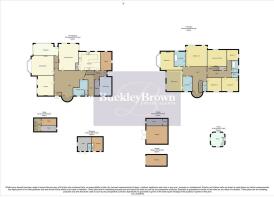
Crow Hill Drive, Mansfield

- PROPERTY TYPE
Detached
- BEDROOMS
7
- BATHROOMS
4
- SIZE
Ask agent
- TENUREDescribes how you own a property. There are different types of tenure - freehold, leasehold, and commonhold.Read more about tenure in our glossary page.
Freehold
Key features
- **AVAILABLE WITH NO UPWARD CHAIN!!**
- OUTSTANDING VICTORIAN MANSION
- HUGE PLOT
- APPROXIMATELY 6000 SQUARE FEET INTERNALLY
- SIX RECEPTION ROOMS
- SEVEN BEDROOMS
- UNIQUE TOWER WITH VIEWS
- SOUGHT AFTER CONSERVATION AREA
- GRADE II LISTED PROPERTY
Description
Upon entry, you will be welcomed to a beautiful ground floor that will instantly impress with its high ceilings and carefully designed spaces. The kitchen boasts shaker style units, elegant granite and quartz worktops, along with high-specification appliances including Fisher and Paykel double drawer dishwasher and negotiable Total Control Electric Aga. A fantastic space to enjoy cooking up family meals. The property will further impress with its wonderful lounge, drawing room and dining room, all adorned with original fireplaces. Additionally, you’ll find a functional office room, a bright and airy orangery, and excellent games room, providing lots of space for both relaxing and entertaining. Furthermore, you’ll gain access to a pantry, shower room and cellar.
The first floor hosts an incredible seven bedrooms, two of which boast ensuite bathrooms for added luxury and comfort. The fifth bedroom has been wonderfully transformed into a cinema room, complete with a screen for entertainment. A family bathroom with separate WC, and an additional WC cater to the needs of a large household. The expansive loft space provides opportunity for an extra floor or excellent storage space. Head up the stairs to unique tower where you can enjoy 360° views over the stunning grounds.
The property is equally as enchanting as you step outside, resting on its expansive and private, approximately 0.7-acre plot and boasting magnificent lawns and charming patio seating areas to enjoy outdoor gatherings with family and friends. In addition, there’s both a double and single garage, laundry room, generous driveway, alarm system and CCTV cameras for peace of mind.
Porch - Ground floor totals 254sqm. With access to;
Main Hallway - 6.45 x 6.45 (21'1" x 21'1") - Spacious area currently used as a seating/reception space with herringbone flooring, wooden beaming, central heating radiator and access to first floor via the main staircase with two stained glass windows to the front elevation.
Lounge - 4.22 x 5.22 (13'10" x 17'1") - With fitted carpets, feature fireplace with gas stove, wooden panelling, two central heating radiators, coving and two windows to the side elevation.
Dining Room - 5.78 x 7.32 (18'11" x 24'0") - With wooden plank flooring, feature fireplace, coving, three central heating radiators and three great bay windows to the side elevation.
Orangery - 3.09 x 6.42 (10'1" x 21'0") - With windows overlooking the grounds, exposed stone feature wall, window looking into the drawing room, door leading into the hallway and a door leading outside.
Drawing Room - 5.05 x 6.83 (16'6" x 22'4") - With carpet to flooring, feature open fireplace, alcove, coving, central heating radiators and four windows to the orangery, side and rear elevation.
Second Hallway - With Amtico flooring, access down to the cellar, access via the second staircase up to the first floor, doors leading out to both the front and side elevation and access to;
Cellar - 3.52 x 3.97 (11'6" x 13'0") - With ample storage space and a door leading outside. Total size 23sqm
Kitchen - 4.80 x 5.56 (15'8" x 18'2") - Complete with an extensive range of attractive shaker style units and cabinets with complementary granite and quartz worktop over, inset sink and drainer with mixer tap, integrated oven with five ring gas hob, extractor fan, negotiable Total Control Electric Aga, Fisher and Paykel double drawer dishwasher, fridge-freezer, wine fridge, breakfast bar, additional storage cupboards, ample worktop space, television point, quarry tiled flooring and two windows to the rear elevation.
Office - 2.92 x 4.80 (9'6" x 15'8") - With fitted carpets, wooden panelling, two central heating radiators and two windows to the side and rear elevation.
Games Room - 4.26 x 4.88 (13'11" x 16'0") - With spacious feature fireplace, central heating radiator, tiled flooring, window to the front elevation and open access into;
Pantry - 1.82 x 4.38 (5'11" x 14'4") - With fitted shelving unit, open access to the games room, unglazed window to the side elevation and window to the front elevation.
Shower Room - Complete with a spacious walk-in shower cubicle, low flush WC, glass hand wash basin, chrome heated towel rail, infinity mirror, storage cupboard, fitted shelving, tiled flooring, and opaque window to the front elevation.
Landing - 3.54 x 6.43 (11'7" x 21'1") - Accessed from the curved main staircase with stained glass windows to the front aspect. Spacious landing with period marble columns, carpet to flooring, coving, central heating radiator, airing cupboard, access up to the tower and two stained glass windows to the front elevation. First floor totals 238sqm.
Loft - Incredibly sized with potential for utilising as an additional floor, or excellent storage space.
Master Bedroom - 5.02 x 6.22 (16'5" x 20'4") - With fitted carpets, feature fireplace, coving, three bay windows to the side elevation and access to;
Ensuite To Master Bedroom - 2.53 x 3.55 (8'3" x 11'7") - Complete with fitted jacuzzi bath, low flush WC, hand wash basin, bidet, feature fireplace, half wood panelled wall, tiled flooring and opaque window to the rear elevation.
Bedroom Two - 4.25 x 5.45 (13'11" x 17'10" ) - With fitted carpets, coving, central heating radiator, two windows to the side elevation and access to;
Ensuite To Bedroom Two - 2.41 x 3.94 (7'10" x 12'11") - Complete with a walk-in shower cubicle, low flush WC, hand wash basin, central heating radiator and opaque window to the front elevation.
Bedroom Three - 5.07 x 6.84 (16'7" x 22'5") - With fitted carpets, feature fireplace, hand wash basin, coving, two central heating radiators and four windows to the side and rear elevation.
Bedroom Four - 3.93 x 4.93 (12'10" x 16'2") - With fitted carpets, feature fireplace, coving, central heating radiator and two windows to the front elevation.
Bedroom Five/Cinema Room - 4.88 x 6.25 (16'0" x 20'6") - With fitted carpets, feature fireplace, cinema style screen, coving, central heating radiator and window to the rear elevation.
Bedroom Six - 3.93 x 4.28 (12'10" x 14'0") - With wooden plank flooring, feature fireplace, hand wash basin, coving, central heating radiator and window to the front elevation.
Bedroom Seven - 2.77 x 2.99 (9'1" x 9'9") - With fitted carpets, feature fireplace, central heating radiator and window to the side elevation.
Bathroom - 1.82 x 3.13 (5'11" x 10'3") - Complete with fitted bath with shower attachment, bidet, marble wash stand with hand wash basin, central heating radiator, Amtico flooring and window to the side elevation.
Wc To Bathroom - Complete with high flush WC, central heating radiator and window to the side elevation.
Second Wc - 1.09 x 2.49 (3'6" x 8'2") - Complete with high flush WC, hand wash basin, central heating radiator and opaque window to the front elevation.
Tower - 3.30 x 3.30 (10'9" x 10'9") - With magnificent 360° views over the grounds.
Outside - Boasting an incredible approximate 0.7 acre plot, you'll find magnificent gardens, patio seating areas and outbuildings including both a double (4.63 x 5.65/15'2" x 18'6") and single garage (2.95 x 5.39/9'8" x 17'8"), laundry room with sink and ample storage space (2.96 x 3.75/9'8" x 12'3"), stores, outdoor WC and gorgeous surrounding mature shrubs and trees. In addition to this, there's a generous driveway, alarm system, CCTV cameras and a negotiable Hotsprings Grandee hot tub.
Brochures
Crow Hill Drive, MansfieldBrochure- COUNCIL TAXA payment made to your local authority in order to pay for local services like schools, libraries, and refuse collection. The amount you pay depends on the value of the property.Read more about council Tax in our glossary page.
- Band: G
- PARKINGDetails of how and where vehicles can be parked, and any associated costs.Read more about parking in our glossary page.
- Yes
- GARDENA property has access to an outdoor space, which could be private or shared.
- Yes
- ACCESSIBILITYHow a property has been adapted to meet the needs of vulnerable or disabled individuals.Read more about accessibility in our glossary page.
- Ask agent
Energy performance certificate - ask agent
Crow Hill Drive, Mansfield
NEAREST STATIONS
Distances are straight line measurements from the centre of the postcode- Mansfield Station0.5 miles
- Mansfield Woodhouse Station1.0 miles
- Sutton Parkway Station3.2 miles
About the agent
BuckleyBrown are an Award Winning Estate Agent situated in the heart of the town centre with a prominent state of the art showroom. With one very clear principle in mind, to become the agent of choice in the area through referrals, satisfied clients who have recommended us locally to colleagues, friends and family. We identified a gap in the market for an agent that provides a high quality service through good communication, integrity and sheer hardw
Industry affiliations


Notes
Staying secure when looking for property
Ensure you're up to date with our latest advice on how to avoid fraud or scams when looking for property online.
Visit our security centre to find out moreDisclaimer - Property reference 32499683. The information displayed about this property comprises a property advertisement. Rightmove.co.uk makes no warranty as to the accuracy or completeness of the advertisement or any linked or associated information, and Rightmove has no control over the content. This property advertisement does not constitute property particulars. The information is provided and maintained by BuckleyBrown, Mansfield. Please contact the selling agent or developer directly to obtain any information which may be available under the terms of The Energy Performance of Buildings (Certificates and Inspections) (England and Wales) Regulations 2007 or the Home Report if in relation to a residential property in Scotland.
*This is the average speed from the provider with the fastest broadband package available at this postcode. The average speed displayed is based on the download speeds of at least 50% of customers at peak time (8pm to 10pm). Fibre/cable services at the postcode are subject to availability and may differ between properties within a postcode. Speeds can be affected by a range of technical and environmental factors. The speed at the property may be lower than that listed above. You can check the estimated speed and confirm availability to a property prior to purchasing on the broadband provider's website. Providers may increase charges. The information is provided and maintained by Decision Technologies Limited. **This is indicative only and based on a 2-person household with multiple devices and simultaneous usage. Broadband performance is affected by multiple factors including number of occupants and devices, simultaneous usage, router range etc. For more information speak to your broadband provider.
Map data ©OpenStreetMap contributors.





