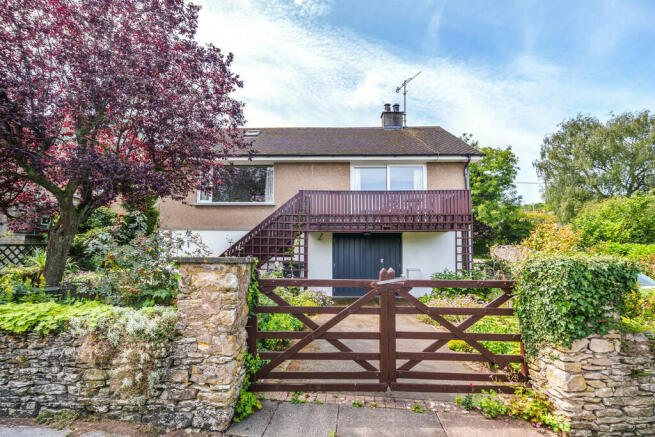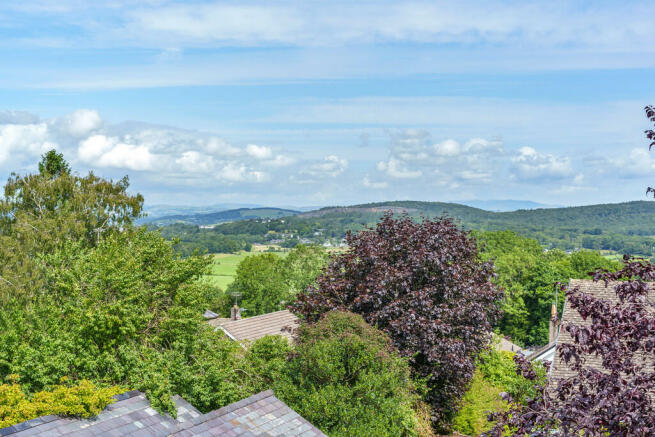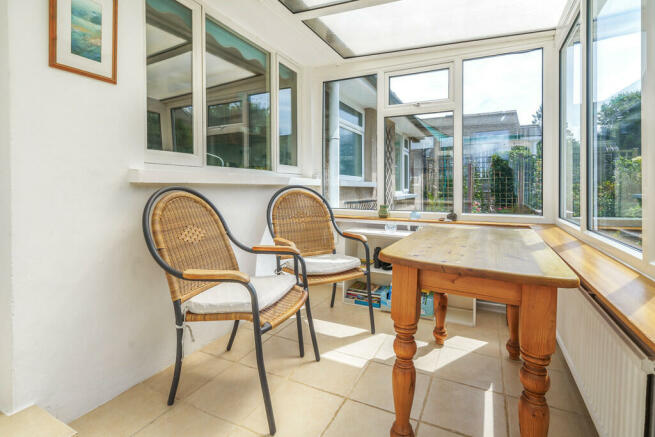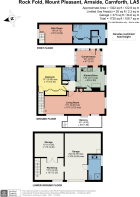Rock Fold, Mount Pleasant, Arnside, Cumbria, LA5 0EW

- PROPERTY TYPE
Detached Bungalow
- BEDROOMS
1
- BATHROOMS
2
- SIZE
Ask agent
- TENUREDescribes how you own a property. There are different types of tenure - freehold, leasehold, and commonhold.Read more about tenure in our glossary page.
Freehold
Key features
- Quirky & Unique Detached Bungalow
- Open Living Room with Balcony
- Conservatory
- Ground Floor Bedroom
- Loft Conversion
- Lower Floor Workshop
- Garage & Off Road Parking
- Gardens Front & Rear
- Desirable Location
- Ultrafast Broadband
Description
Location Located in a cul de sac in Arnside offering peace and close-knit community, with easy access to the natural beauty of the surrounding area. Arnside is a beautiful village located on the estuary of the River Kent. It is known for its stunning views of the Lake District and is designated as an Area of Outstanding Natural Beauty (AONB). There is an abundance of local amenities including pubs, shops and a train line connecting to Manchester and Barrow in Furness and easy access to the M6.
Property Overview Welcome to this uniquely designed bungalow with picturesque views of the estuary and fells beyond. This property offers a quirky layout, providing an array of possibilities for customization and modernization.
As you step inside, the front conservatory/porch area greets you, setting a warm and inviting tone. The kitchen boasts a delightful blend of practicality, featuring tiled splashbacks, wall and base units, and laminate flooring. The kitchen is equipped with a one and a half stainless steel drainer, plumbing for a dishwasher, washing machine, and space for a drier. Belling electric 4-ring hob, Bosch oven, and space for a microwave and fridge freezer. Additional convenience comes in the form of a handy storage/pantry cupboard.
Moving along to the inner hallway, you'll find a useful storage cupboard, ensuring clutter stays neatly tucked away. On your left, the open plan living room beckons, offering a cozy atmosphere with an electric fire to create a welcoming ambiance. This room benefits from dual aspect windows, filling the space with natural light, and sliding patio doors leading to a balcony. From this vantage point, you can enjoy views of the estuary and majestic fells in the distance.
The inner hallway also grants access to the family shower room, complete with a corner shower cubicle, wc, and integrated basin with drawers. The practicality extends to the main bedroom on this level, which features built-in storage and a window overlooking the front patio area.
Surprisingly, a hidden stairway within what appears to be a storage cupboard in the bedroom leads down to the lower ground floor. Here, you'll find a workshop and additional storage space, along with a window providing a glimpse of the rear garden. This area leads into the garage space, which houses the boiler, ensuring your heating needs are taken care of efficiently. Adjacent to the garage space, you'll find the lower utility/shower room, equipped with plumbing for a washing machine, a shower cubicle, wc, and a stainless-steel sink with drainer. This lower floor holds immense potential for conversion, allowing you to adapt it to suit your lifestyle and preferences.
Heading back up to the living room, stairs lead up to the loft conversion, an exciting space that can serve multiple purposes, currently used as a hobby room too. Additionally, you'll discover a wc and sink. Eaves storage is thoughtfully incorporated, providing practical solutions for storing belongings.
Overall, this property offers a unique canvas for you to reimagine and modernize according to your vision. Its character, combined with stunning views and versatile spaces, makes it an enticing opportunity for those seeking a home with endless potential. Whether you choose to preserve its charm or transform it into something entirely new, this bungalow offers a delightful prospect for your dream home.
Outside Stepping outside, is a wonderful mix of outdoor spaces, perfect for enjoying the beautiful surroundings and embracing a relaxed lifestyle.
At the front of the property, a charming flagged patio area welcomes you, providing an ideal spot to savour a tranquil morning brew while basking in the warm sun.
Both sides of the property grant access to the low maintenance rear garden, offering convenience and practicality. The thoughtful design ensures easy movement around the property.
As you explore the rear garden, you'll discover an enchanting blend of hardscaping and natural elements. The mixture of flags, shingle, and borders provides a diverse and visually appealing landscape. Mature plants and shrubs adorn the borders, adding a touch of greenery and creating a serene environment. The presence of a tree adds to the natural charm of the space.
A particularly inviting feature of the rear garden is its accessibility to the balcony via steps. This allows you to effortlessly transition between indoor and outdoor living.
Parking To the rear of the property, you will find off road parking through wooden gates giving access to the garage.
Accommodation (with approximate dimensions)
Conservatory/Porch 10' 01" x 6' 07" (3.07m x 2.01m)
Living Room 31' 01" x 10' 07" (9.47m x 3.23m)
Bedroom One 13' 01" x 11' 03" (3.99m x 3.43m)
Family Bathroom
Attic Room 15' 06" x 8' 10" (4.72m x 2.69m)
En-Suite/Storage
Workshop 13' 10" x 10' 07" (4.22m x 3.23m)
Storage 13' 11" x 11' 05" (4.24m x 3.48m)
Garage 22' 02" x 16' 08" (6.76m x 5.08m)
Lower Floor Utility/Shower Room
What 3 Words ///takeovers.fonts.riverbank
Directions From the Arnside office, head West on The Promenade, follow the road round to the left onto Silverdale Road, continue for approx. 0.5 miles and turn left onto Mount Pleasant. Follow the road round to the right and the property can be located on the left next to our For Sale board.
Property Information
Council Tax Council Tax Band D Westmorland & Furness Council.
Tenure Freehold. Vacant possession upon completion.
Services Mains gas, water and electricity.
EPC The full Energy Performance Certificate is available on our website and also at any of our offices.
Viewings Strictly by appointment with Hackney & Leigh Arnside Office.
Brochures
Brochure- COUNCIL TAXA payment made to your local authority in order to pay for local services like schools, libraries, and refuse collection. The amount you pay depends on the value of the property.Read more about council Tax in our glossary page.
- Band: D
- PARKINGDetails of how and where vehicles can be parked, and any associated costs.Read more about parking in our glossary page.
- Garage,Off street
- GARDENA property has access to an outdoor space, which could be private or shared.
- Yes
- ACCESSIBILITYHow a property has been adapted to meet the needs of vulnerable or disabled individuals.Read more about accessibility in our glossary page.
- Ask agent
Rock Fold, Mount Pleasant, Arnside, Cumbria, LA5 0EW
NEAREST STATIONS
Distances are straight line measurements from the centre of the postcode- Arnside Station0.5 miles
- Silverdale Station1.9 miles
- Grange-over-Sands Station3.1 miles
About the agent
Hackney & Leigh have been specialising in property throughout the region since 1982. Our attention to detail, from our Floorplans to our new Property Walkthrough videos, coupled with our honesty and integrity is what's made the difference for over 30 years.
We have over 50 of the region's most experienced and qualified property experts. Our friendly and helpful office team are backed up by a whole host of dedicated professionals, ranging from our valuers, viewing team to inventory clerk
Industry affiliations



Notes
Staying secure when looking for property
Ensure you're up to date with our latest advice on how to avoid fraud or scams when looking for property online.
Visit our security centre to find out moreDisclaimer - Property reference 100251028003. The information displayed about this property comprises a property advertisement. Rightmove.co.uk makes no warranty as to the accuracy or completeness of the advertisement or any linked or associated information, and Rightmove has no control over the content. This property advertisement does not constitute property particulars. The information is provided and maintained by Hackney & Leigh, Arnside. Please contact the selling agent or developer directly to obtain any information which may be available under the terms of The Energy Performance of Buildings (Certificates and Inspections) (England and Wales) Regulations 2007 or the Home Report if in relation to a residential property in Scotland.
*This is the average speed from the provider with the fastest broadband package available at this postcode. The average speed displayed is based on the download speeds of at least 50% of customers at peak time (8pm to 10pm). Fibre/cable services at the postcode are subject to availability and may differ between properties within a postcode. Speeds can be affected by a range of technical and environmental factors. The speed at the property may be lower than that listed above. You can check the estimated speed and confirm availability to a property prior to purchasing on the broadband provider's website. Providers may increase charges. The information is provided and maintained by Decision Technologies Limited. **This is indicative only and based on a 2-person household with multiple devices and simultaneous usage. Broadband performance is affected by multiple factors including number of occupants and devices, simultaneous usage, router range etc. For more information speak to your broadband provider.
Map data ©OpenStreetMap contributors.




