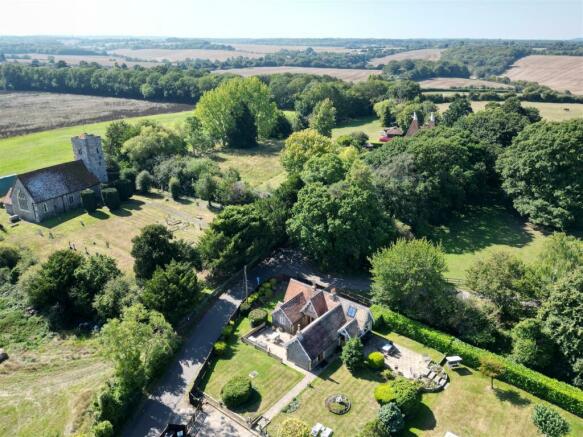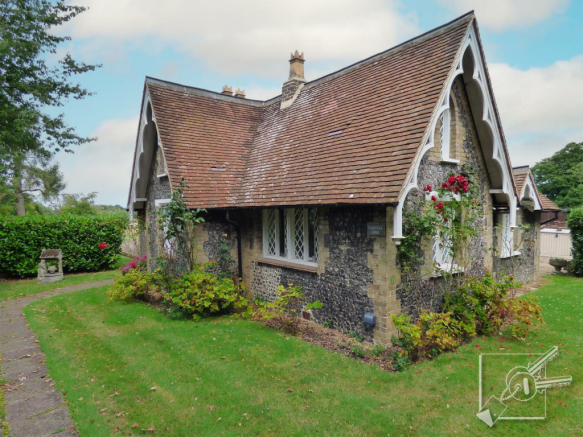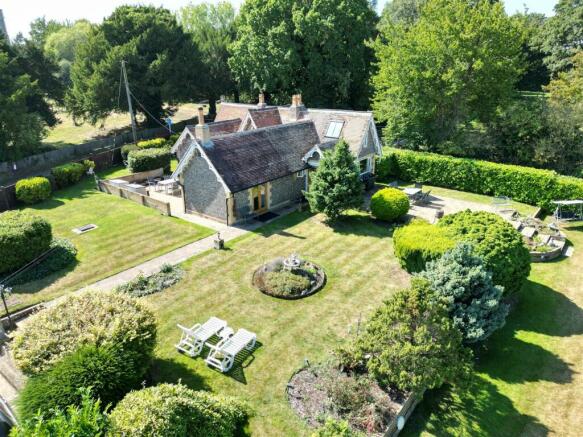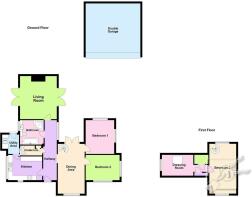Nurstead Church Lane, Meopham, Kent

- PROPERTY TYPE
Cottage
- BEDROOMS
3
- BATHROOMS
1
- SIZE
Ask agent
- TENUREDescribes how you own a property. There are different types of tenure - freehold, leasehold, and commonhold.Read more about tenure in our glossary page.
Freehold
Key features
- Beautiful Grade II Listed Building
- Extensive Grounds
- Modern Throughout
- Stunning Coutryside Views
Description
The property features a well-maintained bathroom, ensuring convenience and functionality for your daily needs. One of the standout features of this property is the generous sized grounds which surround the property. Comprising a double garage and parking space for up to 10 vehicles, you can say goodbye to the hassle of searching for parking spots - you and your guests will always have a secure place to park right at your doorstep.
Nestled in the heart of Kent, this property offers a peaceful retreat from the hustle and bustle of city life. Enjoy the tranquillity of village living while still being within easy reach of local amenities and transport links. Whether you're looking for a cozy family home or a serene retirement retreat, this property has the potential to fulfill your every need.
Don't miss out on the opportunity to make this charming place your own. Contact us today to arrange a viewing and take the first step towards calling Nurstead Church Lane your new home.
Description: - £800,000- £850,000 A quaint, charming Grade II listed detached cottage which was formally the lodge to Nurstead Court, sits in approximately half an acre plot, backing onto paddocks and enjoys splendid views from all aspects over the open countryside. Much improved by its present vendors, who have spared no expense, over the last nine years, the property offers bags of charm and character throughout and must be viewed to appreciate just what is on offer. The accommodation comprises entrance hall, a double aspect living room with log burner, a separate dining room, a spacious farmhouse style kitchen with butler sink, utility room, two double bedrooms, bathroom with separate shower cubicle and an additional w.c.. A feature bespoke spiral staircase leads upstairs to another bedroom and dressing room. Heated by Oil fired central heating and working log burner in lounge, the property boasts the original leaded light windows which have been restored by the current owners, most of which have secondary glazed units. The property is surrounded by large well tended gardens including, lawns and patios. There is a generous gated drive way providing plenty of parking and giving access to a detached double garage with adjoining workshop. The property comes with a converted portacabin making an ideal office if you work from home. The property and garage are both fully alarmed.
Location: - £800,000-£850,000Situated in a rural location, on a country lane, adjacent to historic Nurstead Court and opposite the church, lies this beautiful detached Grade II listed Cottage. Part of a conservation area it is surrounded by natural beauty, countryside and farmland. Meopham Village and Sole Street Stations, close by are serviced by the Victoria line railway service, making it ideal for commuters. Meopham also provides a choice of local shops and takeaways, leisure centre, Medical Centre, library and local pubs. Istead Rise is also nearby with a good selection of local shops and facilities. The historic Cobham village is nearby with a choice of county family pubs where you can enjoy a pub lunch or evening meal. For education there is choice of nursery, primary and secondary schools within the catchment area including Grammar schools at Gravesend and Dartford. Offering excellent transport links, Wrotham Road (A227) provides easy access to the A2, M2 & M25 motorways, Ebbsfleet International railway station is within 3.5 miles and offers a high speed service to St Pancras London in just 17 minutes , whilst Gravesend mainline Station also offers a high speed service to London, or you can take the conventional train to London or the Kent coast.
Frontage: - A welcoming entrance with gate and pathway leading to a period style front door, lawn with flower beds, mature trees and rose bushes.
Entrance Hall: - Entrance door, carpet, radiator, access to loft. Large feature window to side.
Living Room: - 4.59 x 3.93 (15'0" x 12'10") - Double aspect with double glazed hardwood frames leading out to font and rear gardens. Feature fire place with working log burner providing heat and atmosphere. Carpet and inset ceiling spot lights.
Kitchen: - 3.67 x 2.74 (12'0" x 8'11") - Double glazed window overlooking the gardens with paddocks beyond. Fitted with an extensive range of solid oak wall and base cupboards, granite effect worksurfaces, Butler sink with period style mixer taps, integrated dishwasher, double oven within housing unit, Neff ceramic electric hob with extractor hood above. Local tiling to walls, under floor heating door to:
Utility Room: - 1.81 x 2.00 into recess (5'11" x 6'6" into recess) - Half glazed stable style door leading out to gardens. Plumbed for washing machine, shelving and worksurface, oil fired boiler for central heating and hot water, Mega-flow hot water cylinder.
Dining Room: - 5.31 x 2.87 (17'5" x 9'4") - Secondary glazed window to side, double glazed hard wood double doors opening out to gardens, radiator, carpet, feature bespoke spiral staircase leading to first floor. Plenty of space for dining table, chairs and a sofa, ceiling spot lighting.
Bedroom 1: - 3.64 x 3.05 (11'11" x 10'0") - A double room with with secondary glazed double aspect windows to side and front, carpet radiator.
Bedroom 2 - 3.63 x 2.79 (11'10" x 9'1") - A double room with secondary glazed windows to front and side plus a high level feature arch window. Radiator and carpet.
Bathroom: - 2.46 x 2.4 (8'0" x 7'10") - Double glazed window, Attractive tiled walls and floor. Fully fitted, modern white suite including oval bath, separate shower cubicle with glass sliding doors, vanity wash basin with cabinets beneath, low level w.c. with concealed cistern. Heated towel rail, under floor heating and automatic lighting.
Cloakroom: - 2.37 x 1.23 (7'9" x 4'0") - White suite with low level w.c., corner hand basin, tiled walls and floor, built in cupboard also housing consumer unit.
Stairs To First Floor: - A bespoke feature spiral stair case leading to the first floor, feature arch leaded light window to rear. Opening into:
Bedroom 3: - 5.81 x 2.89 widest (19'0" x 9'5" widest) - An Attic bedroom with space for double bed, sloping ceiling with restricted head room, windows to front and rear. Door to
Dressing Room/Bedroom: - 3.36 x 2.14 widest (11'0" x 7'0" widest) - Space for single bed, sloping ceiling with restricted head room, Velux double glazed window with views over the grounds fields beyond. Further window to side, built in eves storage cupboards.
Gardens: - The well tended grounds really are a feature of the property and wrap around the front, sides and rear of the Lodge. There is a formal paved patio area, with flower beds and borders, containing an abundance of flowers, plants, shrubs and trees. Further patio to front with screening hedges. Extensive split level lawns with fruit trees and fencing, superb view over the paddocks and fields beyond, and another patio area. There are various water taps dotted around the plot for convenience as well as power points and external lighting. Timber storage shed, brick built garden room with power and light. Oil tank .
Office: - A readymade office space, ideal if you work from home, complete with telephone point and broadband connection. Window with views over the grounds and paddocks.
Double Garage: - 5.84 x 5.54 (19'1" x 18'2") - A double garage with remote up and over door, power and light, security alarm. Door to store room.
Workshop: - Double doors to front, work bench, power and light. Access to garage.
Driveway: - A generous size concrete drive, sits behind the property with fiVe bar double wooden gates and plenty of parking for number of vehicles.
Services: - Mains Electric, Oil Fired Central Heating, we understand the vendors last had the tank topped up in October 2022 to a full tank and there is still 90% remaining. This cost approx £340 per year. The log burner provides plenty of heat. Septic Tank (Capacity 5000gallons - we are advised the owners have this emptied twice a year and for every 2000 gallons it’s approx £170.
Broadband Speeds: - 28MB/S Standard. This information has been provided by Sprift.
Local Authority: - Gravesham Borough Council
Council Tax Band F - £3,160.31 2024/2025
Tenure: - Freehold
Brochures
Nurstead Church Lane, Meopham, Kent- COUNCIL TAXA payment made to your local authority in order to pay for local services like schools, libraries, and refuse collection. The amount you pay depends on the value of the property.Read more about council Tax in our glossary page.
- Band: F
- LISTED PROPERTYA property designated as being of architectural or historical interest, with additional obligations imposed upon the owner.Read more about listed properties in our glossary page.
- Listed
- PARKINGDetails of how and where vehicles can be parked, and any associated costs.Read more about parking in our glossary page.
- Garage,Off street
- GARDENA property has access to an outdoor space, which could be private or shared.
- Yes
- ACCESSIBILITYHow a property has been adapted to meet the needs of vulnerable or disabled individuals.Read more about accessibility in our glossary page.
- Ask agent
Nurstead Church Lane, Meopham, Kent
NEAREST STATIONS
Distances are straight line measurements from the centre of the postcode- Meopham Station0.3 miles
- Sole Street Station1.0 miles
- Longfield Station2.5 miles
Notes
Staying secure when looking for property
Ensure you're up to date with our latest advice on how to avoid fraud or scams when looking for property online.
Visit our security centre to find out moreDisclaimer - Property reference 32498031. The information displayed about this property comprises a property advertisement. Rightmove.co.uk makes no warranty as to the accuracy or completeness of the advertisement or any linked or associated information, and Rightmove has no control over the content. This property advertisement does not constitute property particulars. The information is provided and maintained by Sealeys Walker Jarvis, Gravesend. Please contact the selling agent or developer directly to obtain any information which may be available under the terms of The Energy Performance of Buildings (Certificates and Inspections) (England and Wales) Regulations 2007 or the Home Report if in relation to a residential property in Scotland.
*This is the average speed from the provider with the fastest broadband package available at this postcode. The average speed displayed is based on the download speeds of at least 50% of customers at peak time (8pm to 10pm). Fibre/cable services at the postcode are subject to availability and may differ between properties within a postcode. Speeds can be affected by a range of technical and environmental factors. The speed at the property may be lower than that listed above. You can check the estimated speed and confirm availability to a property prior to purchasing on the broadband provider's website. Providers may increase charges. The information is provided and maintained by Decision Technologies Limited. **This is indicative only and based on a 2-person household with multiple devices and simultaneous usage. Broadband performance is affected by multiple factors including number of occupants and devices, simultaneous usage, router range etc. For more information speak to your broadband provider.
Map data ©OpenStreetMap contributors.







