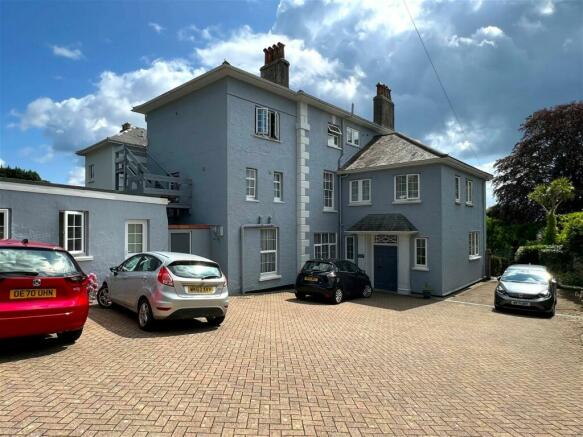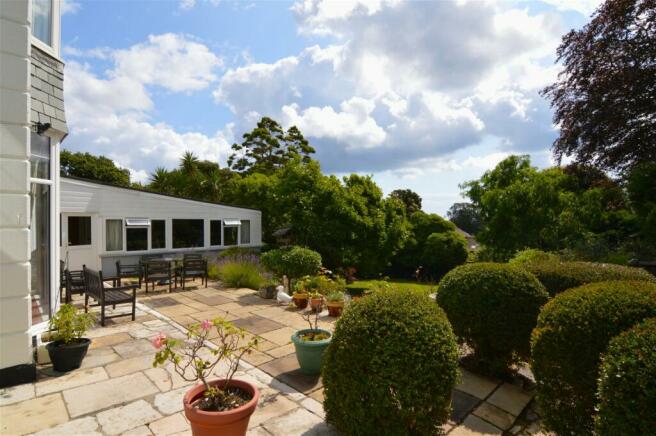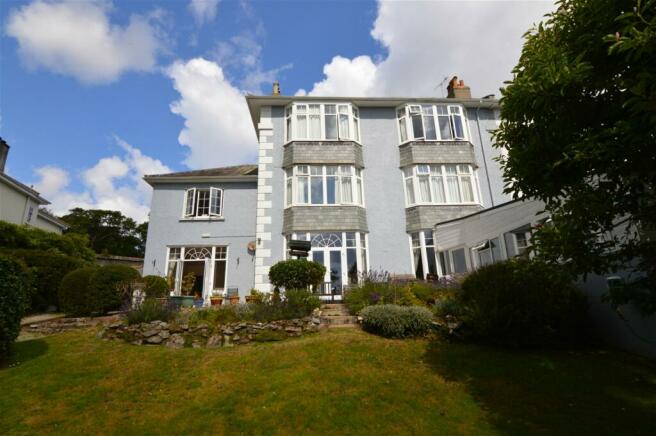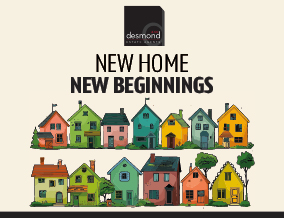
Woodlane, Falmouth

- PROPERTY TYPE
Semi-Detached
- BEDROOMS
12
- BATHROOMS
12
- SIZE
7,040 sq ft
654 sq m
- TENUREDescribes how you own a property. There are different types of tenure - freehold, leasehold, and commonhold.Read more about tenure in our glossary page.
Ask agent
Key features
- Prime Falmouth Town residence
- Over 7000sqft of accommodation
- 12 bedrooms, 11 ensuites, 6 receptions, 2 WC's
- Accommodation arranged over 4 floors
- Full head height, 5 room basement
- Elevated sea & coastal views
- Lift service to primary floors
- Fully enclosed walled gardens
- Detached one bedroom annex
- Secure driveway parking with electric gates
Description
An amazing opportunity to acquire over 7000sqft of prime Falmouth town property. Bethany House is a beautiful semi-detached, period property situated on Woodlane, arguably one of the most sought after addresses in Falmouth. A huge amount of accommodation, a wonderful garden, annex and sea views are all on offer.
This substantial residence has had various uses over the years, and we believe it offers a huge amount of potential moving forward to the eventual purchaser. Throughout the property's many uses it has retained a host of period and character features including high ceilings, high level skirting and some original architrave and cornicing. There is also a wonderful dome atrium situated centrally, allowing an abundance of natural light through the open staircase which gives access to all principal floors, alongside the staircase there is also a lift serving the ground, first and second floor.
The vast and flexible accommodation could be utilised to suit any purchasers needs but at present it briefly comprises; 12 bedrooms, the majority of which benefit from ensuite facilities, several reception rooms including a 35ft long formal lounge/dining room that opens out onto the beautiful garden, formal kitchen and prep kitchen/utility. There is a huge basement (approx. 1110sqft) which is divided in to 5 useable rooms.
The first and second floor accommodation enjoy fantastic views out to Falmouth Bay taking in the headland and castle at Pendennis Point across to the top of Falmouth Docks and the horizon over the Bay.
Outside the property there are beautifully presented south-easterly facing walled gardens, as well as secure, gated off road parking facilities for several vehicles.
Included in the accommodation is a detached self contained one bedroom annex which is situated at the front of the property.
Falmouth itself is often voted in the top 10 places to live within the UK, the town offers excellent amenities with a good range of shopping and commercial facilities. The property is set within walking distance to several of Falmouth’s excellent schools, both primary and secondary. Falmouth University (Woodlane Campus) is literally just down the road. A railway station and single-track branch-line operates from Falmouth to Truro, where there is a mainline connection with London Paddington. The area offers golf courses at Falmouth, Budock Vean and Truro, and superb sailing/water-sports facilities with a number of yacht clubs and marinas. The famous coastline has un-spoilt secluded beaches and wonderful scenic walks in and to many Areas of Outstanding Natural Beauty, and you are able to walk to a number of these straight from the property. The Cathedral City of Truro is approximately 11 miles distant and enjoys a wide range of shops, restaurants, art galleries, schools, colleges and sporting facilities.
This is an extremely rare opportunity to purchase a character property of such significant size and stature in Falmouth, therefore any interested applicants are encouraged to get in touch to arrange a personal appointment to view as soon as possible. The accommodation and potential can only be fully appreciated once viewed.
To arrange your personal viewing please send us an email and we will be in touch to arrange a suitable appointment time.
Accommodation listed below;
GROUND FLOOR
Entrance Porch
Lobby
Reception Hall - 5.35m x 5.1m (17'6" x 16'8") Maximum measurement.
Lounge Diner - 10.37m x 5.78m (34'0" x 18'11") Maximum measurement.
Rear Hallway
Garden Room - 6m x 3.01m (19'8" x 9'10")
Reception Room - 4.88m x 4.25m (16'0" x 13'11")
Study (1) - 2.35m x 1.35m (7'8" x 4'5")
Breakfast Room - 5.66m x 3.58m (18'6" x 11'8")
Kitchen - 4.6m x 4.34m (15'1" x 14'2") Maximum measurement.
Prep Kitchen/Utility - 6.3m x 1.5m (20'8" x 4'11")
Inner Hall - Spacious inner hall with grand, central staircase rising to the first and second floor and feature dome atrium allowing an abundance of natural light.
FIRST FLOOR
First Floor Landing
Bedroom - 5.51m x 4.2m (18'0" x 13'9")
Bedroom - 4.69m x 3.72m (15'4" x 12'2")
Bedroom - 4.86m x 4.25m (15'11" x 13'11")
Study (2) - 3.54m x 2.41m (11'7" x 7'10")
Shower Room/WC - 3.2m x 1.15m (10'5" x 3'9")
Bedroom - 3.21m x 3.03m (10'6" x 9'11")
Bedroom - 3.6m x 3.24m (11'9" x 10'7")
Bedroom - 4.92m x 3.92m (16'1" x 12'10")
SECOND FLOOR
Second Floor Landing
Bedroom - 5.53m x 4.2m (18'1" x 13'9")
Bedroom - 4.43m x 4.13m (14'6" x 13'6")
Laundry Room - 2.37m x 1.98m (7'9" x 6'5")
Bedroom - 4.15m x 3.04m (13'7" x 9'11")
Bedroom - 3.81m x 2.88m (12'6" x 9'5")
Bedroom - 4.4m x 3.66m (14'5" x 12'0")
ATTIC SPACE
BASEMENT
ANNEX
Entrance Hall
Bedroom - 2.98m x 2.38m (9'9" x 7'9")
Shower Room - 2.81m x 0.91m (9'2" x 2'11")
Lounge - 3.57m x 2.36m (11'8" x 7'8")
Kitchen/Breakfast Room - 2.88m x 2.84m (9'5" x 9'3")
OUTSIDE
Front
Rear
Viewing Arrangements
Agents Notes
1. Intending purchasers will be asked to produce identification documentation at a later stage and we would ask for your co-operation in order that there will be no delay in agreeing the sale.
2: These particulars do not constitute part or all of an offer or contract.
3: The measurements indicated are supplied for guidance only and as such must be considered incorrect.
4: Potential buyers are advised to recheck the measurements before committing to any expense.
5: Desmond & Co has not tested any apparatus, equipment, fixtures, fittings or services and it is the buyers interests to check the working condition of any appliances.
6: Desmond & Co has not sought to verify the legal title of the property and the buyers must obtain verification from their solicitor.
- COUNCIL TAXA payment made to your local authority in order to pay for local services like schools, libraries, and refuse collection. The amount you pay depends on the value of the property.Read more about council Tax in our glossary page.
- Band: G
- PARKINGDetails of how and where vehicles can be parked, and any associated costs.Read more about parking in our glossary page.
- Yes
- GARDENA property has access to an outdoor space, which could be private or shared.
- Yes
- ACCESSIBILITYHow a property has been adapted to meet the needs of vulnerable or disabled individuals.Read more about accessibility in our glossary page.
- Ask agent
Woodlane, Falmouth
NEAREST STATIONS
Distances are straight line measurements from the centre of the postcode- Falmouth Town Station0.3 miles
- Penmere Station0.5 miles
- Falmouth Docks Station0.7 miles
About the agent
Desmond & Co Estate Agents is a friendly and independently run family business. With over 17 years' experience in the property market covering Plymouth, Plympton, Saltash, Plymstock, Truro, Falmouth and surrounds.
We provide a personal, convenient and professional service. Word of mouth and outstanding recommendations are the foundations of our business and we know how to cater accurately for all our client's needs using the very latest marketing strategies.
<Industry affiliations

Notes
Staying secure when looking for property
Ensure you're up to date with our latest advice on how to avoid fraud or scams when looking for property online.
Visit our security centre to find out moreDisclaimer - Property reference S393684. The information displayed about this property comprises a property advertisement. Rightmove.co.uk makes no warranty as to the accuracy or completeness of the advertisement or any linked or associated information, and Rightmove has no control over the content. This property advertisement does not constitute property particulars. The information is provided and maintained by Desmond & Co, Plympton. Please contact the selling agent or developer directly to obtain any information which may be available under the terms of The Energy Performance of Buildings (Certificates and Inspections) (England and Wales) Regulations 2007 or the Home Report if in relation to a residential property in Scotland.
*This is the average speed from the provider with the fastest broadband package available at this postcode. The average speed displayed is based on the download speeds of at least 50% of customers at peak time (8pm to 10pm). Fibre/cable services at the postcode are subject to availability and may differ between properties within a postcode. Speeds can be affected by a range of technical and environmental factors. The speed at the property may be lower than that listed above. You can check the estimated speed and confirm availability to a property prior to purchasing on the broadband provider's website. Providers may increase charges. The information is provided and maintained by Decision Technologies Limited. **This is indicative only and based on a 2-person household with multiple devices and simultaneous usage. Broadband performance is affected by multiple factors including number of occupants and devices, simultaneous usage, router range etc. For more information speak to your broadband provider.
Map data ©OpenStreetMap contributors.






