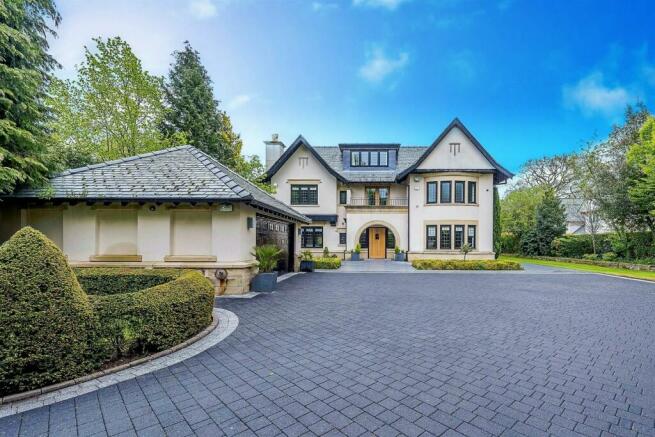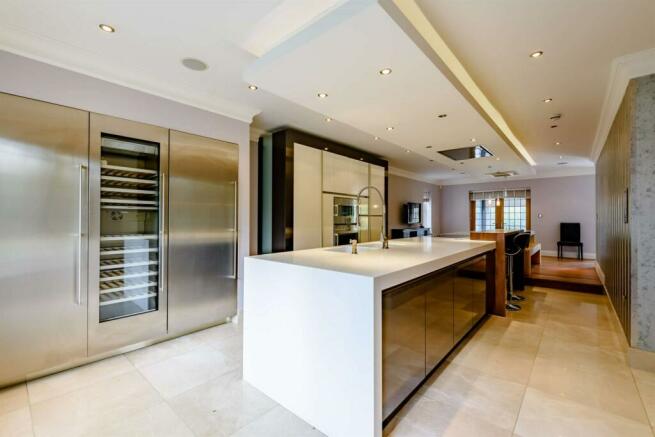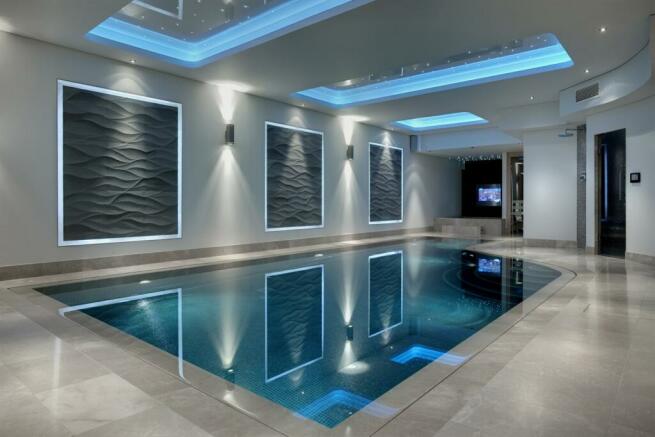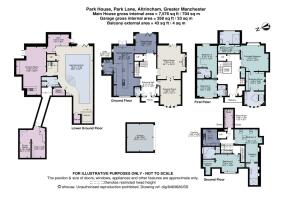Park Lane, Hale

- PROPERTY TYPE
Detached
- BEDROOMS
5
- BATHROOMS
6
- SIZE
7,576 sq ft
704 sq m
- TENUREDescribes how you own a property. There are different types of tenure - freehold, leasehold, and commonhold.Read more about tenure in our glossary page.
Freehold
Key features
- A stunning luxurious, detached family home
- Ideally located close to Hale Village and its extensive range of amenities, bars and cafes
- Outstanding lower ground floor leisure facilities
- The property is intelligently designed over four floors
- Top-of-the range fixtures and fittings throughout
- Lift and stairs to all floors
- Fabulous kitchen/breakfast room with top of the range fixtures, fittings and appliances
- Five complete, double bedrooms suites
- Swimming pool, gymnasium, sauna and steam room
- Offered for sale with NO ONWARD CHAIN
Description
Park House has an impressive entrance hallway, with adjacent cloaks/WC and the lift to all four floors. The hallway leads into a superb semi-open-plan living space running the full length of the property, comprising of two generous reception rooms connected by double doors, with a bay window at the front and French doors leading out on to the rear patio. Opened up, makes a wonderful open plan lounge space, or alternatively it can be closed off to create two versatile, well sized reception rooms, giving the option of playroom or office space. To the left of the entrance hallway is the fabulous kitchen/breakfast room with top of the range fixtures, fittings and appliances, plus the feature kitchen island running almost the entire length of the room.
There is a well-equipped utility room adjacent, while beyond the kitchen to the rear, the room opens into a dining/lounge area, with bi-fold doors out into the garden and external dining area. The lower ground floor is home to a stunning leisure complex, comprising of an open-plan games/media area with cinema and bar, glass-fronted gymnasium, changing room and a superb swimming pool with separate Jacuzzi, steam room and sauna. Bi-fold doors open out from the swimming pool to the rear garden, creating a fantastic inside/outside leisure and entertaining space. The upper two floors, accessed via the lift or stairs, have five excellent bedroom suites, all with en-suite bath/shower rooms, plus a large storage room. The highlight is the principle bedroom, which has a superb, expansive double room overlooking the rear garden, perfectly designed with two separate bespoke built dressing rooms, each with its own personal luxurious en-suite bath/shower room.
The second floor also has a secondary kitchen and laundry room, giving the option to create a self-contained apartment space, ideal for guests, family or staff. The property has a range of additional features, including air conditioning, under-floor heating and integrated audio system. Externally, the enclosed rear garden is extremely spacious and secure, with lawned area, patio area, basketball court and brick built BBQ, plus an enclosed garden room/gazebo, ideal for al-fresco dining. There is a secure gated entrance with double garage and ample additional parking space for numerous vehicles on the front drive. Security is excellent, with electric gates, alarm and CCTV.
Brochures
Park House Brochure.- COUNCIL TAXA payment made to your local authority in order to pay for local services like schools, libraries, and refuse collection. The amount you pay depends on the value of the property.Read more about council Tax in our glossary page.
- Band: H
- PARKINGDetails of how and where vehicles can be parked, and any associated costs.Read more about parking in our glossary page.
- Garage
- GARDENA property has access to an outdoor space, which could be private or shared.
- Yes
- ACCESSIBILITYHow a property has been adapted to meet the needs of vulnerable or disabled individuals.Read more about accessibility in our glossary page.
- Ask agent
Park Lane, Hale
NEAREST STATIONS
Distances are straight line measurements from the centre of the postcode- Hale Station0.9 miles
- Altrincham Station1.3 miles
- Ashley Station1.3 miles
About the agent
When it comes to selling or letting your home, you want to know that you are working with the right team, people who have intimate knowledge of the local area and a strong track record of achieving sales and lettings, combined with a professional service that meets all of your requirements.
It’s why our clients come back to us time and again and why we are one of the area’s leading estate agents.
The firmly established team is led by Bobby Shahlavi, who has over 25 years’ experien
Notes
Staying secure when looking for property
Ensure you're up to date with our latest advice on how to avoid fraud or scams when looking for property online.
Visit our security centre to find out moreDisclaimer - Property reference 744634. The information displayed about this property comprises a property advertisement. Rightmove.co.uk makes no warranty as to the accuracy or completeness of the advertisement or any linked or associated information, and Rightmove has no control over the content. This property advertisement does not constitute property particulars. The information is provided and maintained by Gascoigne Halman, Hale. Please contact the selling agent or developer directly to obtain any information which may be available under the terms of The Energy Performance of Buildings (Certificates and Inspections) (England and Wales) Regulations 2007 or the Home Report if in relation to a residential property in Scotland.
*This is the average speed from the provider with the fastest broadband package available at this postcode. The average speed displayed is based on the download speeds of at least 50% of customers at peak time (8pm to 10pm). Fibre/cable services at the postcode are subject to availability and may differ between properties within a postcode. Speeds can be affected by a range of technical and environmental factors. The speed at the property may be lower than that listed above. You can check the estimated speed and confirm availability to a property prior to purchasing on the broadband provider's website. Providers may increase charges. The information is provided and maintained by Decision Technologies Limited. **This is indicative only and based on a 2-person household with multiple devices and simultaneous usage. Broadband performance is affected by multiple factors including number of occupants and devices, simultaneous usage, router range etc. For more information speak to your broadband provider.
Map data ©OpenStreetMap contributors.




