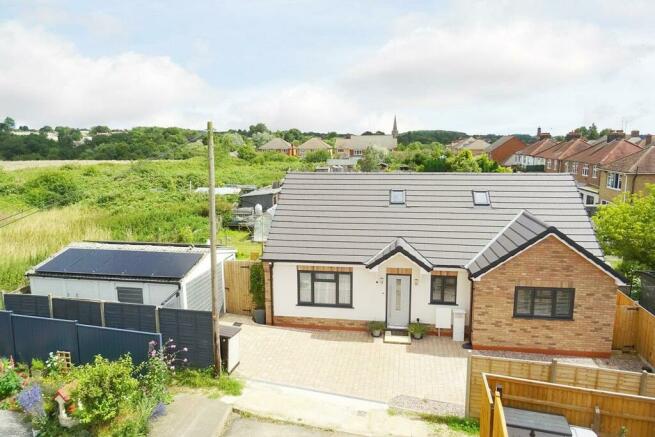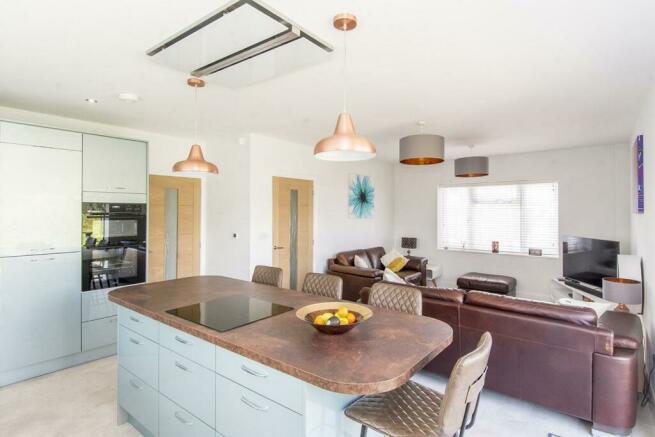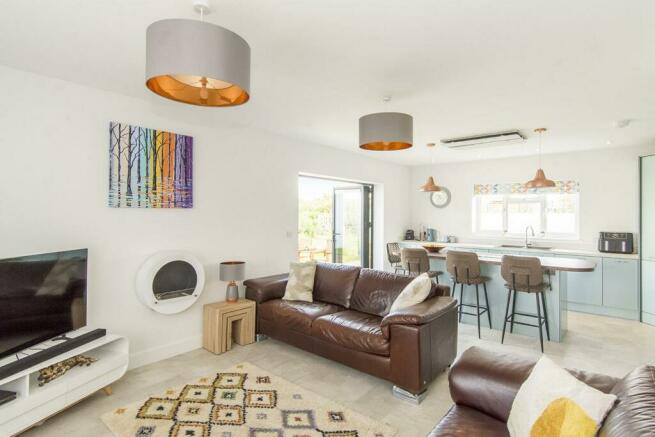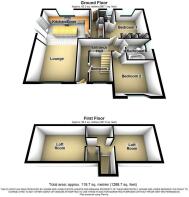
Woodwell Hill, Desborough, Kettering

- PROPERTY TYPE
Bungalow
- BEDROOMS
3
- BATHROOMS
2
- SIZE
Ask agent
- TENUREDescribes how you own a property. There are different types of tenure - freehold, leasehold, and commonhold.Read more about tenure in our glossary page.
Freehold
Key features
- Individually Designed Bungalow
- Highly Efficient & Economical
- Modern Fixtures & Fittings Throughout
- Spacious Open Plan Kitchen/Dining/Living
- Three Bedrooms
- Scope For Further Accommodation (STPP)
- Quiet Cul-De-Sac Location
- Detached Garage & Off Road Parking
- Close To Major Road & Rail Links
- NO CHAIN!
Description
Entrance Hall - Accessed via a composite front door. Doors off to: Lounge & kitchen, bedrooms and bathroom. LVT flooring. Individually zoned underfloor heating.
Lounge Area - 3.91m x 3.86m (12'10 x 12'8) - UPVC double glazed window to front aspect. LVT flooring. Zoned underfloor heating. Ethanol feature fireplace. TV and telephone point.
Kitchen & Dining - 4.98m x 3.43m (16'4 x 11'3) - Having a selection of fitted base and wall units with a laminate worktop over and double composite sink. The kitchen has a large breakfast bar with seating, induction hob and modern ceiling extraction system. There is a walk-in pantry, pull out bin, pan drawers, an integrated fridge/freezer, dishwasher and high level electric fan assisted oven with microwave/grill above. There is LVT flooring, LED spotlights, zoned underfloor heating, UPVC double glazed window to rear aspect and tri-fold doors out to: Garden.
Kitchen Area Photos -
Utility - Having a selection of fitted base and wall units with a laminate worktop over and single bowl composite sink. There is space and plumbing for a freestanding washing machine. A handy airing cupboard housing the pressurised hot water cylinder and underfloor heating manifold. LED spotlights. LVT flooring. Underfloor heating. UPVC double glazed door out to: Garden.
Bedroom One - 4.19m x 3.43m (13'9 x 11'3) - UPVC double glazed window to rear aspect. Built-in wardrobes. LVT flooring. Zoned underfloor heating. Ceiling fan. Door to: En-suite.
En-Suite - 1.75m x 1.63m (5'9 x 5'4) - Comprising: Double shower enclosure, wash hand basin within a fitted vanity unit with mirrored cabinet above, low level WC. LVT flooring. Feature wall tiling to wet areas. Underfloor heating. Heated towel rail. UPVC double glazed window to rear aspect.
Bedroom Two - 3.63m x 3.33m (max) (11'11 x 10'11 (max)) - UPVC double glazed window to front aspect. LVT flooring. Zoned underfloor heating.
Bedroom Three - 2.57m x 1.96m (8'5 x 6'5) - UPVC double glazed window to front aspect. LVT flooring. Zoned underfloor heating. Staircase to: Loft rooms.
Bathroom - 2.46m x 1.70m (8'1 x 5'7) -
Loft Rooms - Accessed via a wooden staircase from bedroom three. The loft space has been fully insulated, has first fix electrics and plumbing. Two 'Velux' windows.
Outside & Garage - To the front of the property is a block paved driveway providing off road parking for multiple vehicles. There is a detached 1 1/2 width garage with up and over door having power and light. There is a handy enclosed bin store/storage area. Two pedestrian gates provide access to the rear, one with a walkway around the perimeter of the property and the other into the garden. The lovely garden has stunning open countryside views, paved patio area and lawn.
Solar Panels - The property benefits from solar panels that are owned outright and will remain with the property. It is a 3.6kw system with battery storage of 5kw. The current owners do not need pay to heat water during April - October and switch to economy 7 during the winter months.
Front & Rear Aspect Photos -
Brochures
Woodwell Hill, Desborough, KetteringBrochure- COUNCIL TAXA payment made to your local authority in order to pay for local services like schools, libraries, and refuse collection. The amount you pay depends on the value of the property.Read more about council Tax in our glossary page.
- Band: C
- PARKINGDetails of how and where vehicles can be parked, and any associated costs.Read more about parking in our glossary page.
- Yes
- GARDENA property has access to an outdoor space, which could be private or shared.
- Yes
- ACCESSIBILITYHow a property has been adapted to meet the needs of vulnerable or disabled individuals.Read more about accessibility in our glossary page.
- Ask agent
Woodwell Hill, Desborough, Kettering
NEAREST STATIONS
Distances are straight line measurements from the centre of the postcode- Market Harborough Station4.5 miles
- Kettering Station5.1 miles
About the agent
Adams & Jones Estate Agents, Market Harborough
St. Marys Chambers, 9 St. Marys Road, Market Harborough, LE16 7DS

Since launching in Market Harborough over twenty years ago, Adams & Jones Estate Agents has been one of the leading independent sales and letting agents in the area. In early 2016 a second branch was launched in the centre of Lutterworth. We are proud to be able to offer a unique brand of friendly, family run professionalism, securing the vast majority of our business through recommendation (please take a moment to look at our Google reviews).
Our property details are amongst th
Industry affiliations



Notes
Staying secure when looking for property
Ensure you're up to date with our latest advice on how to avoid fraud or scams when looking for property online.
Visit our security centre to find out moreDisclaimer - Property reference 32492824. The information displayed about this property comprises a property advertisement. Rightmove.co.uk makes no warranty as to the accuracy or completeness of the advertisement or any linked or associated information, and Rightmove has no control over the content. This property advertisement does not constitute property particulars. The information is provided and maintained by Adams & Jones Estate Agents, Market Harborough. Please contact the selling agent or developer directly to obtain any information which may be available under the terms of The Energy Performance of Buildings (Certificates and Inspections) (England and Wales) Regulations 2007 or the Home Report if in relation to a residential property in Scotland.
*This is the average speed from the provider with the fastest broadband package available at this postcode. The average speed displayed is based on the download speeds of at least 50% of customers at peak time (8pm to 10pm). Fibre/cable services at the postcode are subject to availability and may differ between properties within a postcode. Speeds can be affected by a range of technical and environmental factors. The speed at the property may be lower than that listed above. You can check the estimated speed and confirm availability to a property prior to purchasing on the broadband provider's website. Providers may increase charges. The information is provided and maintained by Decision Technologies Limited. **This is indicative only and based on a 2-person household with multiple devices and simultaneous usage. Broadband performance is affected by multiple factors including number of occupants and devices, simultaneous usage, router range etc. For more information speak to your broadband provider.
Map data ©OpenStreetMap contributors.





