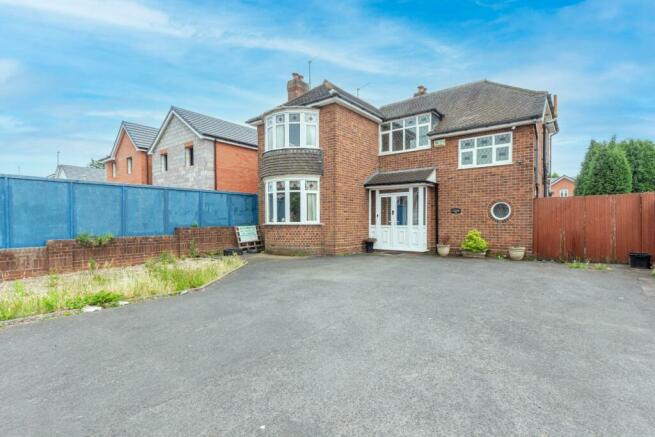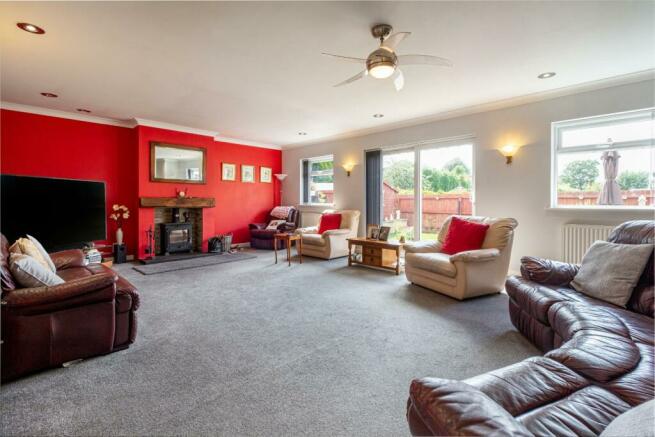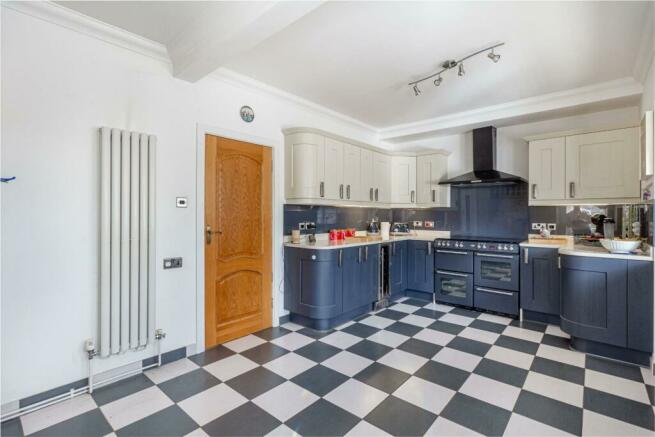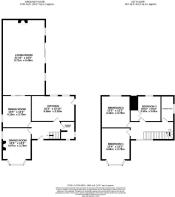High Street, Pensnett, Brierley Hill

- PROPERTY TYPE
Detached
- BEDROOMS
3
- BATHROOMS
2
- SIZE
Ask agent
- TENUREDescribes how you own a property. There are different types of tenure - freehold, leasehold, and commonhold.Read more about tenure in our glossary page.
Freehold
Key features
- Three Double Bedrooms
- Three Reception Rooms
- Larger Than Average Sitting Room
- Modern Fitted Kitchen
- Spacious Driveway
- Detached
Description
Step into the heart of this stunning home, where the modern kitchen awaits, boasting ample room to indulge your culinary passions and entertain guests effortlessly. This impressive space has been thoughtfully designed to exceed your expectations, making it the perfect centerpiece for family gatherings and social events.
The sheer size of the extended lounge will leave you in awe - offering versatility to create distinct zones for relaxation, recreation, and entertainment. Whether you desire a cozy corner to unwind or a grand space for hosting unforgettable celebrations, this vast lounge caters to all your desires.
Beyond the luxurious interiors, this property further delights with off-road parking for multiple vehicles, ensuring convenience and peace of mind for you and your guests.
Situated on Pensnett High Street, you'll be in the midst of a vibrant community, with an array of amenities, shops, and eateries at your doorstep. Excellent transport links enhance your connectivity, while a range of reputable schools ensures an ideal environment for families.
Indulge in the height of contemporary living and experience the allure of this stunning 3-bedroom detached house on Pensnett High Street. Arrange a viewing today and envision the endless possibilities this extraordinary property has to offer.
Approach - With driveway parking for multiple vehicles
Porch - with UPVC door to front
Entrance Hall - With doorway access to all ground floor accommodation
Lounge - 4.07 x 3.70 (13'4" x 12'1") - With double glazed window to front and side, central heating radiator
Dining Room - 4.10 x 3.70 (13'5" x 12'1") - With double glazed window to side, sliding doors leading to;
Sitting Room - 9.71 x 5.48 (31'10" x 17'11") - With double glazed windows and doors to side, solid fuel burning stove and central heating radiator
Kitchen - 5.56 x 3.30 (18'2" x 10'9") - With a range of wall and floor mounted cupboards, range style cooker, doorway to rear garden and double glazed window to rear
Downstairs Shower Room - With shower cubicle, hand wash basin and W/C
Landing - With double glazed window to front, doorway access to all first floor accommodation
Master Bedroom - 4.10 x 3.70 (13'5" x 12'1") - With double glazed window to rear, central heating radiator
Bedroom Two - 4.06 x 3.70 (13'3" x 12'1") - With double glazed bay window to front, central heating radiator
Bedroom Three - 3.30 x 3.0 (10'9" x 9'10") - With double glazed window to rear, central heating radiator
Showerroom - With double glazed window to side, walk in shower cubicle, hand wash basin and W/C
Garden - With patio area to front accessed by sitting room and kitchen with side access to front drive
Tenure- Freehold - The property's tenure is referenced based on the information given by the seller. As per the seller's advice, the property is freehold. However, we suggest that buyers seek confirmation of the property's tenure through their solicitor.
Money Laundering Regulation - At RE/MAX Prime Estates, we adhere to the strict guidelines outlined in the MONEY LAUNDERING REGULATIONS 2017. As per legal requirements, we are obligated to verify the identity of all purchasers and the sources of their funds to facilitate a seamless purchase process. Therefore, all prospective purchasers must furnish the following documentation:
- Satisfactory photographic identification.
- Proof of address/residency.
- Verification of the source of purchase funds.
Please be advised that RE/MAX Prime Estates reserves the right to utilize electronic verification methods to authenticate any required documents. A nominal fee of £36 including VAT per person will be applicable for this service.
Rest assured that these measures are in place to ensure compliance with regulatory standards and to safeguard the integrity of all property transactions.
Brochures
High Street, Pensnett, Brierley HillBrochure- COUNCIL TAXA payment made to your local authority in order to pay for local services like schools, libraries, and refuse collection. The amount you pay depends on the value of the property.Read more about council Tax in our glossary page.
- Band: D
- PARKINGDetails of how and where vehicles can be parked, and any associated costs.Read more about parking in our glossary page.
- Yes
- GARDENA property has access to an outdoor space, which could be private or shared.
- Yes
- ACCESSIBILITYHow a property has been adapted to meet the needs of vulnerable or disabled individuals.Read more about accessibility in our glossary page.
- Ask agent
High Street, Pensnett, Brierley Hill
NEAREST STATIONS
Distances are straight line measurements from the centre of the postcode- Cradley Heath Station3.0 miles
- Lye Station3.0 miles
- Stourbridge Town Station3.2 miles
About the agent
RE/MAX Prime Estates in Stourbridge is a local, family owned estate agency franchise that operates under the global RE/MAX network. Our team of experienced agents offers a range of services, including property sales, lettings, and management, to clients in Stourbridge and surrounding areas. As part of the world-renowned RE/MAX network, we have access to a vast pool of resources and expertise to help clients achieve their property goals. Our focus on personalised customer service, coupled with
Notes
Staying secure when looking for property
Ensure you're up to date with our latest advice on how to avoid fraud or scams when looking for property online.
Visit our security centre to find out moreDisclaimer - Property reference 32492731. The information displayed about this property comprises a property advertisement. Rightmove.co.uk makes no warranty as to the accuracy or completeness of the advertisement or any linked or associated information, and Rightmove has no control over the content. This property advertisement does not constitute property particulars. The information is provided and maintained by Re/Max Prime Estates, Stourbridge. Please contact the selling agent or developer directly to obtain any information which may be available under the terms of The Energy Performance of Buildings (Certificates and Inspections) (England and Wales) Regulations 2007 or the Home Report if in relation to a residential property in Scotland.
*This is the average speed from the provider with the fastest broadband package available at this postcode. The average speed displayed is based on the download speeds of at least 50% of customers at peak time (8pm to 10pm). Fibre/cable services at the postcode are subject to availability and may differ between properties within a postcode. Speeds can be affected by a range of technical and environmental factors. The speed at the property may be lower than that listed above. You can check the estimated speed and confirm availability to a property prior to purchasing on the broadband provider's website. Providers may increase charges. The information is provided and maintained by Decision Technologies Limited. **This is indicative only and based on a 2-person household with multiple devices and simultaneous usage. Broadband performance is affected by multiple factors including number of occupants and devices, simultaneous usage, router range etc. For more information speak to your broadband provider.
Map data ©OpenStreetMap contributors.




