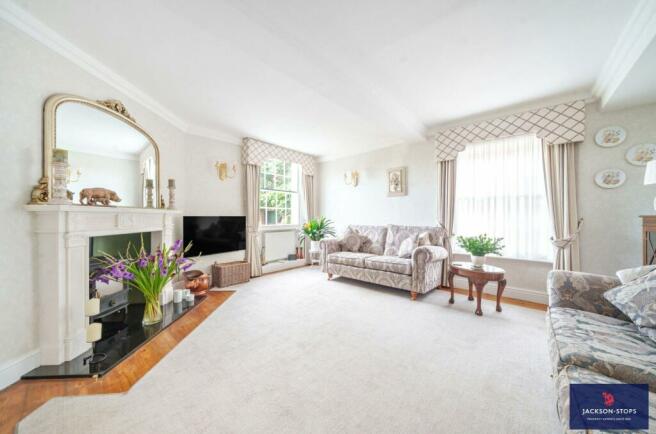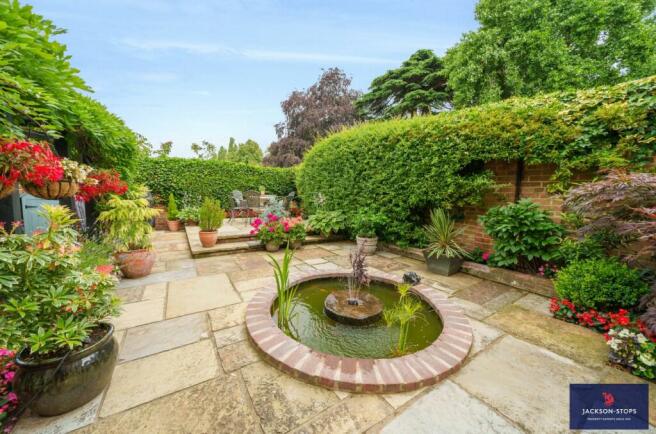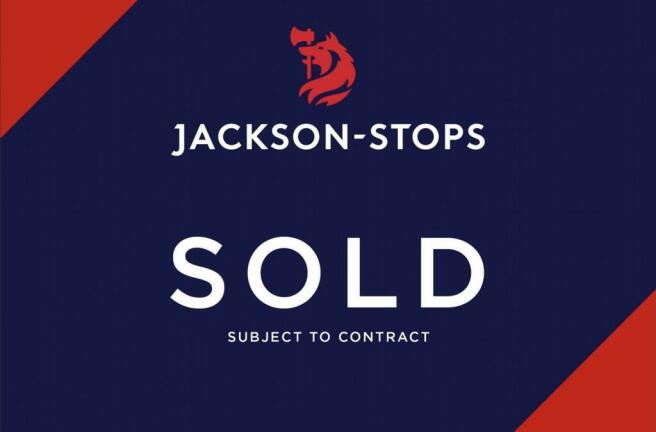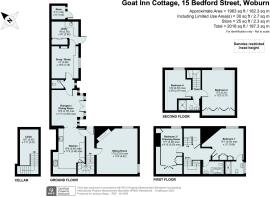
Bedford Street, Woburn, Bedfordshire, MK17

- PROPERTY TYPE
Town House
- BEDROOMS
4
- SIZE
1,963 sq ft
182 sq m
- TENUREDescribes how you own a property. There are different types of tenure - freehold, leasehold, and commonhold.Read more about tenure in our glossary page.
Freehold
Key features
- *** SUCCESSFULLY SOLD BY JACKSON STOPS ***
Description
A HIDDEN GEM. A SUPERBLY RESTORED AND PRESENTED GRADE II LISTED, THREE STOREY GEORGIAN HOUSE SET IN A TUCKED-AWAY LOCATION IN THE HEART OF HISTORIC WOBURN.
Goat Inn Cottage is a most stylish Grade II Listed period home presented in first class condition and carefully combines many original features with 21st century improvements.
Forming part of an historic coaching Inn the property is in a tucked-away location in the heart of Woburn and only a minutes’ walk of the market place with an excellent choice of restaurants and specialist independent shops. There are also delightful walks to the village church, doctors’ surgery and footpaths amongst the Duke of Bedford’s Woburn Abbey Estate and Deer Park.
The principal accommodation is arranged over three floors comprising a welcoming hall, super bespoke orangery/dining room, sitting room, snug/study, newly fitted kitchen/breakfast room, three double bedrooms – the main bedroom with a refitted ensuite, a further fourth bedroom or dressing room and refitted bathroom. The attention to detail includes extensive unobtrusive secondary double glazing respecting its listed status and completing the property there is a delightful walled garden with water feature.
Freehold opportunities such as this are extremely rare in Woburn and a viewing is highly recommended to appreciate the lifestyle that the house and location have to offer.
THE ACCOMMODATION
The property is entered under an ornate porch through a solid timber front door to the entrance hall with ornate tiled floor and stairs rising to the first floor. To the left is the sitting room which is a large proportioned room being dual aspect with secondary double glazed windows to the side and rear. There is a feature fireplace housing a “Clearview” multifuel stove and there is timber flooring. The kitchen is extensively fitted with a range of high quality wall and floor mounted cupboards together with a double bowl “Shaws” ceramic sink with a filtered water tap. dishwasher and a fridge.
There are ample Silestone work surfaces with concealed LED lighting over. Built-in appliances include Range oven with induction hob, a warming drawer and concealed hands free waste bins. There is stone flooring and an exposed ceiling timber, two radiators, one electric, and a cupboard concealing the gas fired central heating boiler. Off the kitchen is a door leading to the cellar which has an arched ceiling, a brick floor and a window to the rear. From the kitchen, glazed folding doors with three steps down to the double glazed orangery/dining room with stone flooring, two electric radiators and a vaulted roof. Double doors open to the courtyard/garden. There is a further door to the rear lobby which has a window to one side and a door to a cloakroom fitted with a white suite comprising low level wc and wash basin with cupboard underneath. This room also has a stone tiled floor. The snug/study has a fireplace and a secondary glazed window, built in cupboards and shelving finished with an oak desktop and oak flooring. Door to utility room. The utility room has a range of floor and wall cupboards together with a single drainer stainless steel sink. There is plumbing for a washing machine and space for a tumble drier. Work surfaces and a door to outside with fitted dog/cat flap. Access to boarded roof space and a range of full height cupboards.
FIRST FLOOR
The landing has exposed timbers and an airing cupboard housing a Megaflo hot water tank.
Bedroom one has a window to the rear, fitted wardrobes including two doubles and one single and exposed ceiling beam. There is an ensuite shower room fitted with a white suite of shower cubicle, low level wc and a wash basin with cupboard under. It has a window to the side, a tiled floor and half tiled walls. Bedroom three/dressing room has a window to the rear and is extensively fitted with a range of wardrobes and drawers. Exposed timbers, additional cupboard to the side of a chimney breast. Also on this floor is the family bathroom fitted with a white suite comprising a roll top claw foot bath, low level wc, wash basin with cupboard underneath, fully tiled walls and floor and a large mirror.
SECOND FLOOR
The second floor landing has doors to both bedrooms and the shower room. One bedroom has a range of fitted wardrobes along one wall and access to the insulated roof space and a window to the rear. The shower room is fitted with a white suite comprising shower cubicle, basin with cupboard under and a low level wc, fully tiled walls and flooring and a heated towel rail. Another bedroom, also on this top floor has a window to the rear and access to insulated roof space.
OUTSIDE
The property is entered through a timber gate to a walled courtyard garden which is beautifully maintained and hard landscaped being inlaid with paving. It has well stocked beds and borders together with a circular pond with fountain, it also has an irrigation system with concealed pipes. There is a covered pergola and this garden is stocked with mature shrubs and trees. Just on the outside of the property is a brick storage shed which was a former wc. Two parking spaces by permission of the neighbour.
LOCATION
Woburn is a popular village situated in the heart of the Bedford Estates and provides local shopping, a lower school, a heated outdoor swimming pool and a selection of restaurants and public houses. More extensive shopping facilities are available in nearby Woburn Sands and Milton Keynes. Junction 13 of the M1 is easily accessible and there are mainline railway stations at Leighton Buzzard, Bletchley and Central Milton Keynes which connect into Euston and at Flitwick and Harlington stations which connect into St. Pancras. Air travel is available from Luton airport. The famous Woburn golf club is also nearby.
PROPERTY INFORMATION
Services: Mains water, drainage, electricity and gas are connected. Gas fired central heating.
Local Authority: Central Bedfordshire Council.
Tel:
Outgoings: Council Tax Band “D”
Tenure: Freehold.
EPC Rating: “Exempt”
Viewing: Strictly by appointment through the sole agents Jackson-Stops. 1 Market Place, Woburn, MK17 9PZ.
Tel -
Brochures
Particulars- COUNCIL TAXA payment made to your local authority in order to pay for local services like schools, libraries, and refuse collection. The amount you pay depends on the value of the property.Read more about council Tax in our glossary page.
- Band: TBC
- PARKINGDetails of how and where vehicles can be parked, and any associated costs.Read more about parking in our glossary page.
- Yes
- GARDENA property has access to an outdoor space, which could be private or shared.
- Yes
- ACCESSIBILITYHow a property has been adapted to meet the needs of vulnerable or disabled individuals.Read more about accessibility in our glossary page.
- Ask agent
Energy performance certificate - ask agent
Bedford Street, Woburn, Bedfordshire, MK17
NEAREST STATIONS
Distances are straight line measurements from the centre of the postcode- Aspley Guise Station2.2 miles
- Woburn Sands Station2.4 miles
- Ridgmont Station2.7 miles
About the agent
Owner run offices making a difference to your move
With owners and experienced staff with a combined experience of over 100 years we hope you will feel you are in safe and reliable hands whether buying, selling or letting a property. We look forward to hearing from you if we can help in any of these aspects.
Industry affiliations



Notes
Staying secure when looking for property
Ensure you're up to date with our latest advice on how to avoid fraud or scams when looking for property online.
Visit our security centre to find out moreDisclaimer - Property reference WOB230159. The information displayed about this property comprises a property advertisement. Rightmove.co.uk makes no warranty as to the accuracy or completeness of the advertisement or any linked or associated information, and Rightmove has no control over the content. This property advertisement does not constitute property particulars. The information is provided and maintained by Jackson-Stops, Woburn. Please contact the selling agent or developer directly to obtain any information which may be available under the terms of The Energy Performance of Buildings (Certificates and Inspections) (England and Wales) Regulations 2007 or the Home Report if in relation to a residential property in Scotland.
*This is the average speed from the provider with the fastest broadband package available at this postcode. The average speed displayed is based on the download speeds of at least 50% of customers at peak time (8pm to 10pm). Fibre/cable services at the postcode are subject to availability and may differ between properties within a postcode. Speeds can be affected by a range of technical and environmental factors. The speed at the property may be lower than that listed above. You can check the estimated speed and confirm availability to a property prior to purchasing on the broadband provider's website. Providers may increase charges. The information is provided and maintained by Decision Technologies Limited. **This is indicative only and based on a 2-person household with multiple devices and simultaneous usage. Broadband performance is affected by multiple factors including number of occupants and devices, simultaneous usage, router range etc. For more information speak to your broadband provider.
Map data ©OpenStreetMap contributors.





