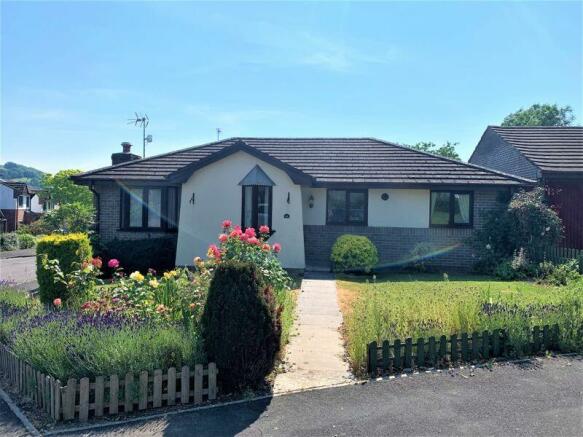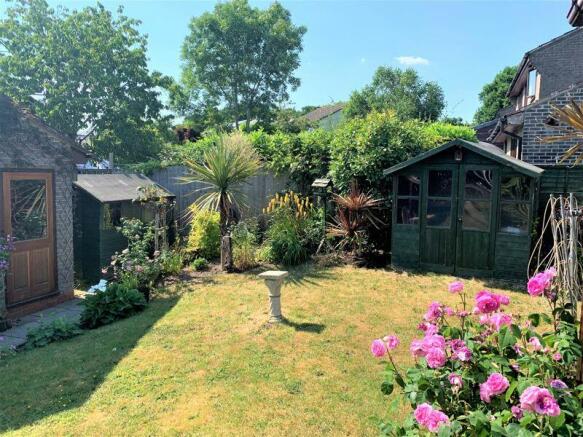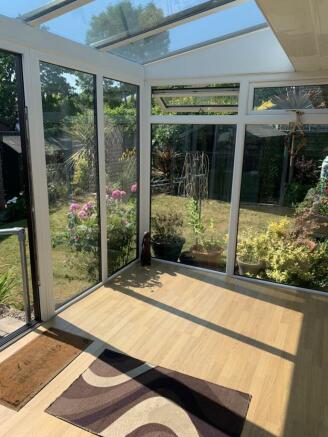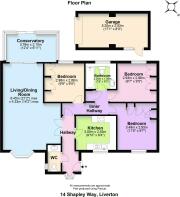Shapley Way, Newton Abbot

- PROPERTY TYPE
Bungalow
- BEDROOMS
3
- BATHROOMS
2
- SIZE
Ask agent
- TENUREDescribes how you own a property. There are different types of tenure - freehold, leasehold, and commonhold.Read more about tenure in our glossary page.
Freehold
Key features
- Three Bedroom Bungalow
- Detached with Driveway & Garage
- Well Maintained Front & Rear Gardens
- Conservatory
- Detached Garage
- Excellent Location
Description
Situation:
Shapley Way is situated in the popular village of Liverton, approximately 5.5 miles north west of Newton Abbot which is on the edge of the magnificent Dartmoor National Park. Liverton offers good amenities including a village pub, general stores and post office. The A38, linking Exeter and Plymouth to the M5, is within a short distance of the village and there is a mainline railway staion to London Paddington at Newton Abbot. Great educational facilities can be found nearby including the well renowned Blackpool Primary School and Stover School whilst Dartmoor National Park and the sandy beaches of Teignmouth and Torbay are only a short distance away.
Description:
14 Shapley Way is a 3-bedroom detached bungalow with living room, kitchen, large sitting room with dining area, a conservatory and additional WC to the family bathroom. There is parking for one in the driveway, a garage, attractive front garden and side access to the back garden. The property has been well maintained and looked after although the interior is a little dated. The garden is well-tended.
Hallway: 13'8" x 4'6" (4.21m x 1.43m)
Part glazed panel front door, laminate flooring, artex ceiling and painted walls. Small window to the front of the property and small radiator. Power points.
Kitchen: 9'8" x 8'1" (2.99m x 2.48m)
Tiled floor, part-tiled walls, window to front of property. Under and over counter units, stainless steel sink and drainer and laminate worktop. Boiler (Baxi) located in corner, gas hob with extractor fan above, electric integrated oven and freestanding fridge freezer. Powe points.
WC: 3'1" x 6'4" (0.96m x 1.97m)
Laminate floor, obscured glazed window to side, radiator and plumbed in washing machine. Artex ceiling, wallpaper and other power points. Electric meter box overhead.
Sitting Room: 14'2" x 23'1" (4.33m x 7.07m) – widest point
Carpet, bay window to front and patio doors into conservatory overlooking the back garden. Gas fireplace with wooden surround and mantle. Radiator, power points and tv ariel.
Back Hallway: 11'3" x 2'8" (3.47m x 0.88m)
Glazed panel door into back corridor, carpeted, painted walls with wallpaper border, artex ceiling, loft access and airing cupboard housing immersion heater
Bathroom: 6'2" x 7'3" (1.90m x 2.24m)
Part tiled walls, artex ceiling, obscured glazed window to rear, vanity until with basin, wc and bath with overhead electric shower with glass shower screen, radiator.
Bedroom 1: 11'4" x 9'5" (3.48m x 2.91m)
Carpeted, large window to front of property, radiator, power points, artex ceiling and painted walls with wallpaper borders.
Bedroom 2: 9'4" x 9'6" (2.87m x 2.93m)
Carpeted, window to rear, wallpaper with built-in wardrobe, power points and radiator.
Bedroom 3: 9'7" x 9'3" (2.97m x 2.84m)
Carpeted, painted walls with wallpaper border, built-in cupboards, window to rear, radiator and power points.
Conservatory: 6'8" x 12'3" (2.10m x 3.76m)
uPVC throughout, original outer brick wall, laminate flooring, no electrics and large door onto 3 steps down into garden.
Garage: 17'1" x 8'2" (5.22m x 2.52m)
Block built, concrete floor, up and over door, electrics, built in shelving at back along with chest freezer. Wooden window to side next to wooden door.
Front Garden:
Mainly laid to lawn with flowerbed borders, some shrubs and paved path to front door, miniature picket fence around garden boundary
Rear Garden:
Paved path from gate from driveway to Conservatory doors and following round to garage side access. Mainly laid to lawn with borders, some shrubs and palm trees. Shed and summer house and whirligig clothes dryer.
Services
The property is supplied with mains water, gas, electricity and drainage.
Tenure
Freehold
Local Authority
Teignbridge District Council, Forde House, Brunel Rd, Newton Abbot TQ12 4XX
Energy Performance Certificate
EPC rating - D
Council Tax
Band D
Directions
Take the turning Shapley Way off from Old Liverton Road and number 14 will be found shortly on your right hand side.
Brochures
Property BrochureFull Details- COUNCIL TAXA payment made to your local authority in order to pay for local services like schools, libraries, and refuse collection. The amount you pay depends on the value of the property.Read more about council Tax in our glossary page.
- Band: D
- PARKINGDetails of how and where vehicles can be parked, and any associated costs.Read more about parking in our glossary page.
- Yes
- GARDENA property has access to an outdoor space, which could be private or shared.
- Yes
- ACCESSIBILITYHow a property has been adapted to meet the needs of vulnerable or disabled individuals.Read more about accessibility in our glossary page.
- Ask agent
Shapley Way, Newton Abbot
NEAREST STATIONS
Distances are straight line measurements from the centre of the postcode- Newton Abbot Station4.0 miles
About the agent
Rendells is an independent firm of Auctioneers, Valuers, Surveyors and Estate Agents, with offices located in Newton Abbot, Totnes and Chagford, renowned for the sale and rental of village and country properties throughout Dartmoor and South Devon but with an equally strong reputation for selling and letting homes and commercial property in the principal townships.
The partnership also offers specialist agricultural services including valuation and survey services, livestock marketing,
Notes
Staying secure when looking for property
Ensure you're up to date with our latest advice on how to avoid fraud or scams when looking for property online.
Visit our security centre to find out moreDisclaimer - Property reference 11944800. The information displayed about this property comprises a property advertisement. Rightmove.co.uk makes no warranty as to the accuracy or completeness of the advertisement or any linked or associated information, and Rightmove has no control over the content. This property advertisement does not constitute property particulars. The information is provided and maintained by Rendells, Newton Abbot. Please contact the selling agent or developer directly to obtain any information which may be available under the terms of The Energy Performance of Buildings (Certificates and Inspections) (England and Wales) Regulations 2007 or the Home Report if in relation to a residential property in Scotland.
*This is the average speed from the provider with the fastest broadband package available at this postcode. The average speed displayed is based on the download speeds of at least 50% of customers at peak time (8pm to 10pm). Fibre/cable services at the postcode are subject to availability and may differ between properties within a postcode. Speeds can be affected by a range of technical and environmental factors. The speed at the property may be lower than that listed above. You can check the estimated speed and confirm availability to a property prior to purchasing on the broadband provider's website. Providers may increase charges. The information is provided and maintained by Decision Technologies Limited. **This is indicative only and based on a 2-person household with multiple devices and simultaneous usage. Broadband performance is affected by multiple factors including number of occupants and devices, simultaneous usage, router range etc. For more information speak to your broadband provider.
Map data ©OpenStreetMap contributors.




